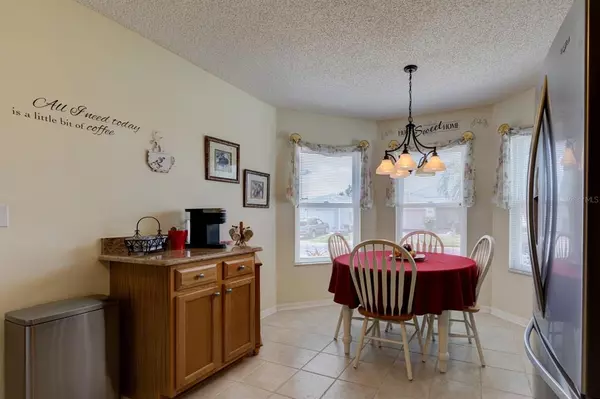$275,000
$275,000
For more information regarding the value of a property, please contact us for a free consultation.
2 Beds
2 Baths
1,488 SqFt
SOLD DATE : 06/28/2022
Key Details
Sold Price $275,000
Property Type Single Family Home
Sub Type Single Family Residence
Listing Status Sold
Purchase Type For Sale
Square Footage 1,488 sqft
Price per Sqft $184
Subdivision Pennbrooke Fairways
MLS Listing ID O6028367
Sold Date 06/28/22
Bedrooms 2
Full Baths 2
Construction Status Inspections
HOA Fees $221/mo
HOA Y/N Yes
Originating Board Stellar MLS
Year Built 1997
Annual Tax Amount $850
Lot Size 4,791 Sqft
Acres 0.11
Property Description
Beautiful 2 bedroom 2 bath home located in the desirable Pennbrooke Fairways active 55+ community. This updated, impeccably maintained home, features vinyl flooring throughout, updated stainless steel appliances, and granite counter tops. The inviting, open floor plan also features a bonus room overlooking the Florida room off the back of the house. The outside of the home is as well maintained as the interior, it features a plush lawn, landscape curbing, irrigation system, and river rock. The Pennbroke Fairways 55+ community features a 24 hour guard gate, three 9 hole golf courses, two recreation centers, two community pools and hot tubs, restaurant, tennis, pickle ball, shuffleboard, and much more!! Pennbroke Fairways is located only minutes to the numerous restaurants and shopping of The Villages and Leesburg and is less than an hour from Orlando. Do not miss out seeing this beautiful home and community, Schedule your private showing today!
Location
State FL
County Lake
Community Pennbrooke Fairways
Zoning PUD
Rooms
Other Rooms Florida Room, Inside Utility
Interior
Interior Features Ceiling Fans(s), Eat-in Kitchen, Solid Wood Cabinets, Stone Counters, Thermostat, Window Treatments
Heating Central, Electric, Exhaust Fan, Heat Pump
Cooling Central Air
Flooring Ceramic Tile, Vinyl
Fireplace false
Appliance Dishwasher, Disposal, Dryer, Microwave, Range, Refrigerator, Washer, Water Softener
Laundry Inside
Exterior
Exterior Feature Irrigation System
Garage Spaces 1.0
Community Features Association Recreation - Owned, Deed Restrictions, Fitness Center, Gated, Golf Carts OK, Golf, Park, Pool, Racquetball, Sidewalks, Tennis Courts, Wheelchair Access
Utilities Available BB/HS Internet Available, Cable Connected, Electricity Connected, Public, Sewer Connected
Amenities Available Cable TV, Clubhouse, Fitness Center, Gated, Golf Course, Handicap Modified, Maintenance, Pool, Racquetball, Recreation Facilities, Security, Shuffleboard Court, Tennis Court(s), Wheelchair Access
Roof Type Shingle
Porch Covered, Enclosed, Rear Porch, Screened
Attached Garage true
Garage true
Private Pool No
Building
Lot Description Near Golf Course, Sidewalk, Paved
Entry Level One
Foundation Slab
Lot Size Range 0 to less than 1/4
Sewer Public Sewer
Water Public
Architectural Style Ranch
Structure Type Vinyl Siding, Wood Frame
New Construction false
Construction Status Inspections
Others
Pets Allowed Yes
HOA Fee Include Guard - 24 Hour, Cable TV, Pool, Internet, Maintenance Grounds, Pool, Recreational Facilities, Security
Senior Community Yes
Ownership Fee Simple
Monthly Total Fees $221
Acceptable Financing Cash, Conventional, VA Loan
Membership Fee Required Required
Listing Terms Cash, Conventional, VA Loan
Num of Pet 2
Special Listing Condition None
Read Less Info
Want to know what your home might be worth? Contact us for a FREE valuation!

Our team is ready to help you sell your home for the highest possible price ASAP

© 2024 My Florida Regional MLS DBA Stellar MLS. All Rights Reserved.
Bought with SUCCESS HOME SALES, LLC

"My job is to find and attract mastery-based agents to the office, protect the culture, and make sure everyone is happy! "






