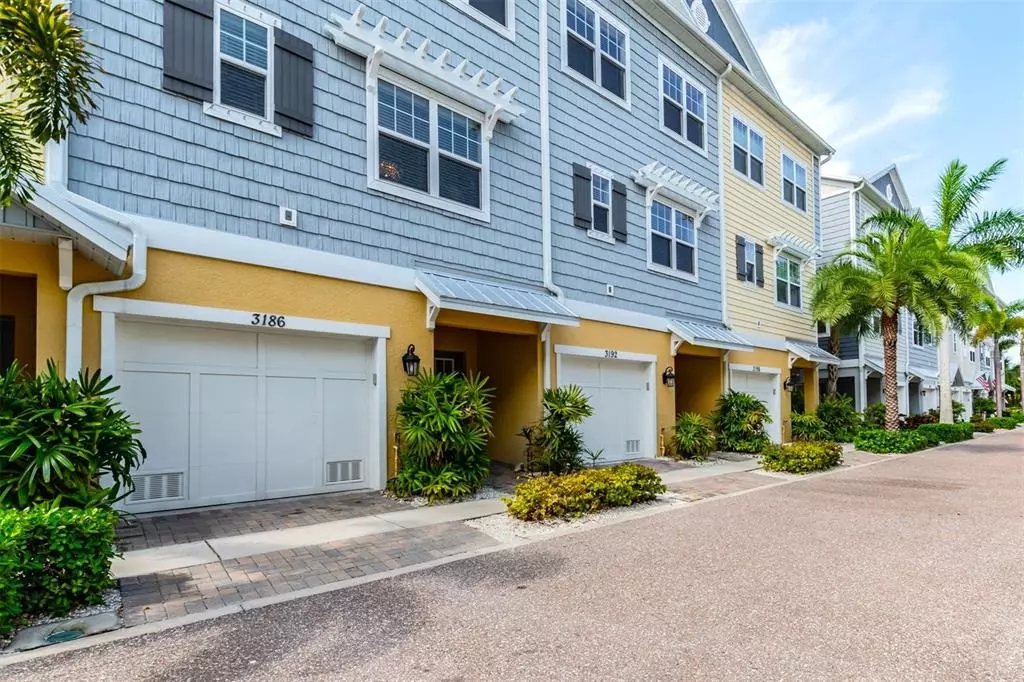$715,000
$715,000
For more information regarding the value of a property, please contact us for a free consultation.
3 Beds
3 Baths
1,920 SqFt
SOLD DATE : 06/24/2022
Key Details
Sold Price $715,000
Property Type Townhouse
Sub Type Townhouse
Listing Status Sold
Purchase Type For Sale
Square Footage 1,920 sqft
Price per Sqft $372
Subdivision Cove At Loggerhead Marina
MLS Listing ID T3371998
Sold Date 06/24/22
Bedrooms 3
Full Baths 2
Half Baths 1
Construction Status Other Contract Contingencies
HOA Fees $448/qua
HOA Y/N Yes
Originating Board Stellar MLS
Year Built 2017
Annual Tax Amount $4,963
Lot Size 871 Sqft
Acres 0.02
Property Description
Enjoy Florida living at it’s finest in this 3-story townhome with elevator situated in the highly coveted gated boating community The Cove at Loggerhead Marina! This 3 Bedroom, 2.5 Bathroom property features high ceilings, designer lighting and attractive finishes with an ideal layout perfect for relaxing and entertaining. The main living space features an open concept living, dining and kitchen area easily expanded by opening the sliding glass doors to the screened lanai with views of a swaying mimosa tree. A flex space perfect for a den, office or formal dining room, a half bath and spacious closet round out the main floor. On the third floor an oversized primary bedroom features an en-suite bathroom with dual sinks, walk in shower and walk-in closet. The 3rd floor offers an additional 2 bedrooms, full bathroom with soaking tub, laundry room and linen closets. The 2-car tandem garage is ideal with room for parking and additional storage space. A ground level paver patio offers a quiet retreat. The community features gated entry, a marina for private use or boat club membership options, clubhouse, pool and walking trail. Centrally located this community offers residents a carefree lifestyle with the ability to enjoy all that Tampa Bay has to offer!
Location
State FL
County Pinellas
Community Cove At Loggerhead Marina
Direction S
Rooms
Other Rooms Den/Library/Office, Great Room, Inside Utility
Interior
Interior Features Elevator, High Ceilings, Living Room/Dining Room Combo, Solid Surface Counters, Walk-In Closet(s), Window Treatments
Heating Heat Pump
Cooling Central Air
Flooring Carpet, Laminate
Furnishings Negotiable
Fireplace false
Appliance Dishwasher, Disposal, Dryer, Microwave, Range, Refrigerator, Washer
Laundry Inside, Laundry Room, Upper Level
Exterior
Exterior Feature Hurricane Shutters, Lighting
Parking Features Driveway, Garage Door Opener, Ground Level, Guest, Tandem
Garage Spaces 2.0
Community Features Gated, Pool, Water Access, Waterfront
Utilities Available Cable Available, Electricity Connected, Sewer Connected, Water Connected
Amenities Available Clubhouse, Dock, Gated, Marina
Water Access 1
Water Access Desc Canal - Brackish,Canal - Saltwater,Marina
View Trees/Woods
Roof Type Metal
Porch Covered, Patio, Rear Porch, Screened
Attached Garage true
Garage true
Private Pool No
Building
Lot Description FloodZone
Story 3
Entry Level Three Or More
Foundation Slab
Lot Size Range 0 to less than 1/4
Sewer Public Sewer
Water Public
Architectural Style Florida, Key West
Structure Type Block, Stucco, Vinyl Siding, Wood Frame
New Construction false
Construction Status Other Contract Contingencies
Schools
Elementary Schools Maximo Elementary-Pn
Middle Schools Bay Point Middle-Pn
High Schools Lakewood High-Pn
Others
Pets Allowed Yes
HOA Fee Include Pool, Maintenance Structure, Maintenance Grounds, Pool
Senior Community No
Pet Size Extra Large (101+ Lbs.)
Ownership Fee Simple
Monthly Total Fees $448
Acceptable Financing Cash, Conventional, VA Loan
Membership Fee Required Required
Listing Terms Cash, Conventional, VA Loan
Num of Pet 3
Special Listing Condition None
Read Less Info
Want to know what your home might be worth? Contact us for a FREE valuation!

Our team is ready to help you sell your home for the highest possible price ASAP

© 2024 My Florida Regional MLS DBA Stellar MLS. All Rights Reserved.
Bought with KELLER WILLIAMS ST PETE REALTY

"My job is to find and attract mastery-based agents to the office, protect the culture, and make sure everyone is happy! "






