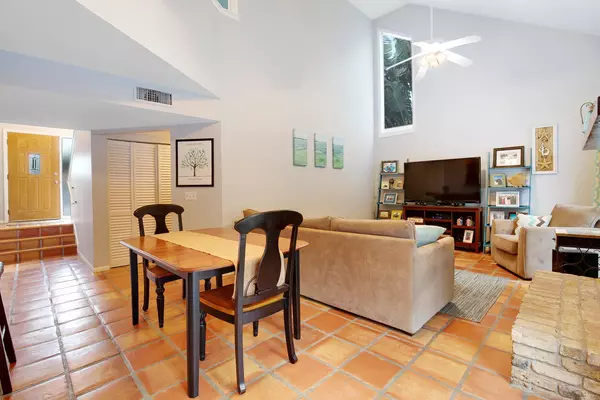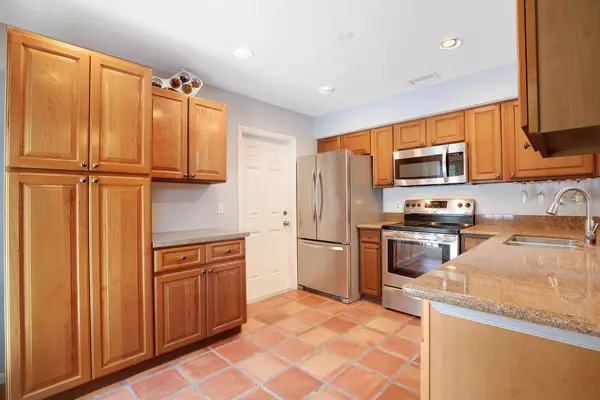Bought with The Keyes Company
$330,000
$339,600
2.8%For more information regarding the value of a property, please contact us for a free consultation.
4 Beds
2 Baths
1,698 SqFt
SOLD DATE : 03/31/2017
Key Details
Sold Price $330,000
Property Type Single Family Home
Sub Type Single Family Detached
Listing Status Sold
Purchase Type For Sale
Square Footage 1,698 sqft
Price per Sqft $194
Subdivision Jupiter Landings
MLS Listing ID RX-10309092
Sold Date 03/31/17
Style Multi-Level,Key West,Contemporary
Bedrooms 4
Full Baths 2
Construction Status Resale
HOA Fees $49/mo
HOA Y/N Yes
Abv Grd Liv Area 31
Year Built 1985
Annual Tax Amount $3,248
Tax Year 2016
Lot Size 8,138 Sqft
Property Description
Come see this lovely Key West style 4 Bedroom 2 Bath Pool Home in the Jupiter Landings waterfront community, including community boat storage and private community boat ramp. This one of kind location makes this home what you've always desired. One of only a few lots in the neighborhood that backs up to Jones Creek with access to the Jupiter Inlet. The interior floor plan offers seclusion and privacy for the perfectly designed Master suite. Cozy fireplace in the great room with high vaulted ceiling. Updated kitchen and flooring and new hot water heater. Upgraded durable Hardie plank cement siding and large screened patio. Take a look, and you'll love what you see. 1,698 SF of living space as measured by an appraiser, property records are inaccurate.
Location
State FL
County Palm Beach
Community Jupiter Landings
Area 5070
Zoning R1-A(c
Rooms
Other Rooms Great, Laundry-Inside, Convertible Bedroom, Loft, Laundry-Util/Closet
Master Bath Separate Shower, Mstr Bdrm - Upstairs, Mstr Bdrm - Ground
Interior
Interior Features Ctdrl/Vault Ceilings, Decorative Fireplace, French Door, Bar, Foyer, Pantry, Fireplace(s), Split Bedroom
Heating Central, Electric
Cooling Electric, Central, Ceiling Fan
Flooring Tile, Laminate
Furnishings Unfurnished
Exterior
Exterior Feature Fence, Screened Patio, Shutters, Auto Sprinkler, Deck, Shed
Garage Driveway
Pool Inground, Equipment Included, Fiberglass
Community Features Sold As-Is
Utilities Available Electric, Public Sewer, Underground, Cable, Public Water
Amenities Available Boating, Street Lights, Sidewalks, Picnic Area, Bike - Jog
Waterfront No
Waterfront Description Mangrove,Fixed Bridges,River,Creek
Water Access Desc Common Dock,Ramp
View Pool, Other, Garden
Roof Type Comp Shingle
Present Use Sold As-Is
Parking Type Driveway
Exposure Northwest
Private Pool Yes
Building
Lot Description < 1/4 Acre, Paved Road, Public Road, Sidewalks, Interior Lot
Story 2.00
Foundation Frame, Fiber Cement Siding, Other
Construction Status Resale
Schools
Middle Schools Jupiter Middle School
High Schools Jupiter High School
Others
Pets Allowed Yes
HOA Fee Include 49.00
Senior Community No Hopa
Restrictions Other
Security Features Security Light
Acceptable Financing Cash, VA, FHA, Conventional
Membership Fee Required No
Listing Terms Cash, VA, FHA, Conventional
Financing Cash,VA,FHA,Conventional
Read Less Info
Want to know what your home might be worth? Contact us for a FREE valuation!

Our team is ready to help you sell your home for the highest possible price ASAP

"My job is to find and attract mastery-based agents to the office, protect the culture, and make sure everyone is happy! "






