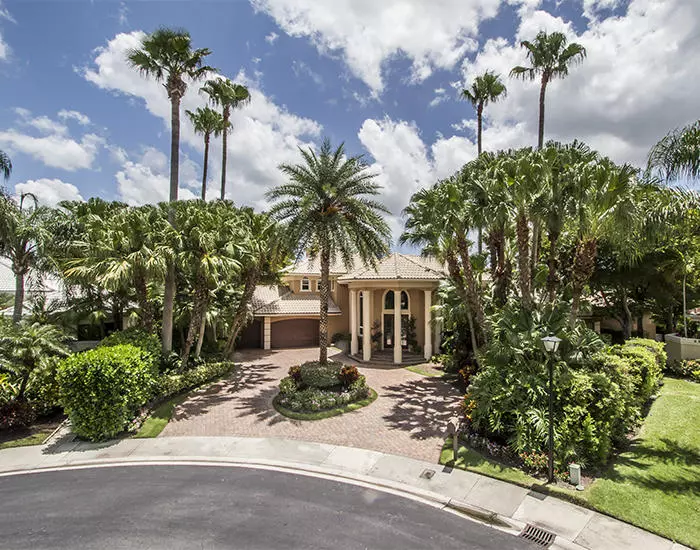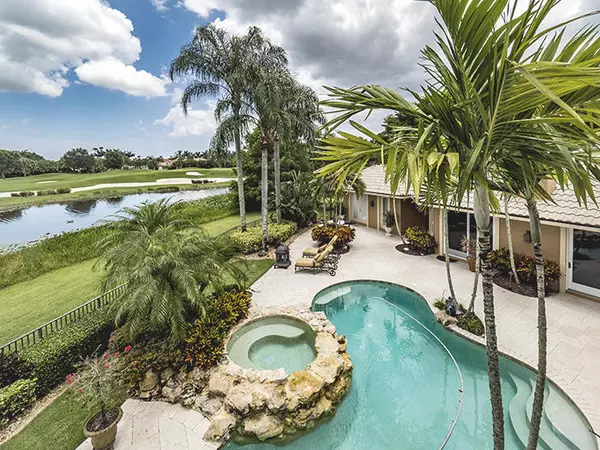Bought with Leibowitz Realty Group, Inc./PBG
$915,000
$999,999
8.5%For more information regarding the value of a property, please contact us for a free consultation.
5 Beds
4.1 Baths
4,514 SqFt
SOLD DATE : 03/31/2017
Key Details
Sold Price $915,000
Property Type Single Family Home
Sub Type Single Family Detached
Listing Status Sold
Purchase Type For Sale
Square Footage 4,514 sqft
Price per Sqft $202
Subdivision Ibis Golf And Country Club - Egret Meadow
MLS Listing ID RX-10249224
Sold Date 03/31/17
Style Mediterranean
Bedrooms 5
Full Baths 4
Half Baths 1
Construction Status Resale
Membership Fee $50,000
HOA Fees $341/mo
HOA Y/N Yes
Abv Grd Liv Area 25
Year Built 1992
Annual Tax Amount $18,178
Tax Year 2015
Lot Size 0.404 Acres
Property Description
With over 200 ft. of water frontage, this incredible estate is one of Ibis's finest. Located on a premium water and golf cul-de-sac lot, this home overlooks the 8th hole of the Nicklaus designed Legend course. This home has been completely remodeled and updated and boasts 5BR/4.2BA+Den including a private guest house. There recently renovated kitchen features top-of-the-line stainless appliances, granite tops and custom wood cabinetry. Elegant marble floors throughout this home, a gracious screened Florida Room with high-end summer kitchen overlooking the dramatic pool & spa. Oversized yard features a putting green. Soaring ceilings, designer touches and upgrades, incredible curb appeal, and a premium lot. 90% of the windows are Impact Glass, all windows have panels. Roof replaced in 2005.
Location
State FL
County Palm Beach
Community Ibis - Egret Meadow
Area 5540
Zoning RPD(ci
Rooms
Other Rooms Den/Office, Family, Laundry-Util/Closet, Loft
Master Bath Dual Sinks, Mstr Bdrm - Ground, Separate Shower, Whirlpool Spa
Interior
Interior Features Built-in Shelves, Cook Island, Decorative Fireplace, Fireplace(s), Laundry Tub, Pantry, Upstairs Living Area, Volume Ceiling, Walk-in Closet
Heating Central, Electric
Cooling Electric, Paddle Fans, Zoned
Flooring Carpet, Marble, Wood Floor
Furnishings Furniture Negotiable,Unfurnished
Exterior
Exterior Feature Auto Sprinkler, Custom Lighting, Fence, Open Patio, Screened Patio, Shutters, Summer Kitchen
Garage 2+ Spaces, Drive - Circular, Drive - Decorative, Garage - Attached, Golf Cart
Garage Spaces 2.5
Pool Equipment Included, Heated, Spa
Utilities Available Cable, Gas Natural, Public Sewer, Public Water, Underground
Amenities Available Basketball, Bike - Jog, Clubhouse, Elevator, Exercise Room, Golf Course, Manager on Site, Picnic Area, Pool, Putting Green, Sauna, Sidewalks, Spa-Hot Tub, Street Lights, Tennis, Whirlpool
Waterfront Yes
Waterfront Description Lake
View Golf, Lake
Roof Type Barrel,Concrete Tile
Parking Type 2+ Spaces, Drive - Circular, Drive - Decorative, Garage - Attached, Golf Cart
Exposure W
Private Pool Yes
Building
Lot Description 1/4 to 1/2 Acre, Cul-De-Sac, Golf Front, Sidewalks, West of US-1
Story 2.00
Unit Features On Golf Course
Foundation CBS
Construction Status Resale
Schools
Middle Schools Western Pines Community Middle
Others
Pets Allowed Restricted
HOA Fee Include 341.00
Senior Community No Hopa
Restrictions No Truck/RV,Pet Restrictions
Security Features Gate - Manned,Security Sys-Owned
Acceptable Financing Cash, Conventional
Membership Fee Required Yes
Listing Terms Cash, Conventional
Financing Cash,Conventional
Read Less Info
Want to know what your home might be worth? Contact us for a FREE valuation!

Our team is ready to help you sell your home for the highest possible price ASAP

"My job is to find and attract mastery-based agents to the office, protect the culture, and make sure everyone is happy! "






