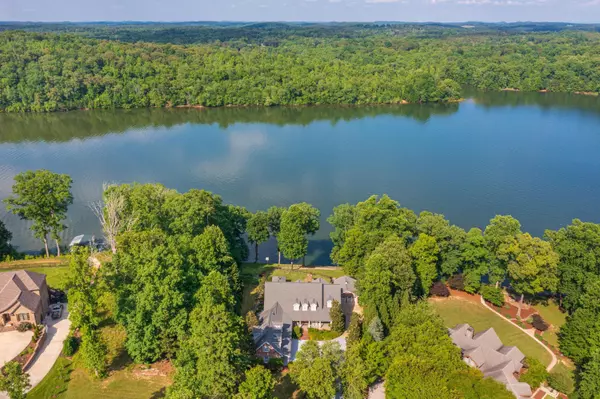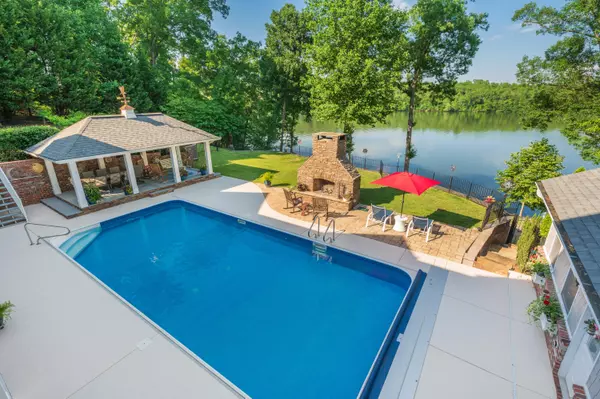$2,500,000
$2,500,000
For more information regarding the value of a property, please contact us for a free consultation.
4 Beds
7 Baths
7,589 SqFt
SOLD DATE : 06/24/2022
Key Details
Sold Price $2,500,000
Property Type Single Family Home
Sub Type Single Family Residence
Listing Status Sold
Purchase Type For Sale
Square Footage 7,589 sqft
Price per Sqft $329
Subdivision Emerald Bay
MLS Listing ID 1357235
Sold Date 06/24/22
Bedrooms 4
Full Baths 5
Half Baths 2
HOA Fees $41/ann
Originating Board Greater Chattanooga REALTORS®
Year Built 2006
Lot Size 0.540 Acres
Acres 0.54
Lot Dimensions 69.38X344.26
Property Description
Life really is better on the lake and it does not get any better than on the quiet cul de sac overlooking big water views from Emerald Pointe Drive. This thoughtfully designed, drawn and maintained home inside and out masters the very essence of casual, comfortable living at its best. With over 3000 SF on just the main level surrounded in covered and screened porches capturing majestic and pristine water views at Opossum Creek on Chickamauga Lake, a convenient lifestyle is offered soothing your daily soul. With three car individual bays garage on the main level, two car attached garage and a fifth (possibly sixth garage parking in tandem) on the lower level, this home and grounds not only checks all the boxes for waterfront living but absolutely meets the needs of car collectors. With four bedrooms, a separate guest suite above the main garage and a built-in cabin on the lower level, the ideal second home for escape generational family living awaits your entire crew. A tree-framed private fenced backyard is perfect for play and pets, with an oversized poolside pavilion that provides the most inviting outdoor dining area. Beautifully and meticulously maintained, the outdoors is as inviting as the inside. Invest in a greater quality of life that allows you and your family to truly escape when Home. No Place Like It.
Location
State TN
County Hamilton
Area 0.54
Rooms
Basement Partial
Interior
Interior Features Connected Shared Bathroom, Double Vanity, Granite Counters, High Ceilings, Low Flow Plumbing Fixtures, Open Floorplan, Pantry, Primary Downstairs, Separate Dining Room, Separate Shower, Sitting Area, Sound System, Walk-In Closet(s)
Heating Central, Electric
Cooling Central Air, Electric, Multi Units
Flooring Carpet, Hardwood
Fireplaces Number 3
Fireplaces Type Den, Family Room, Gas Log, Great Room, Living Room, Outside, Wood Burning
Fireplace Yes
Window Features Clad,ENERGY STAR Qualified Windows,Insulated Windows,Low-Emissivity Windows,Wood Frames
Appliance Washer, Refrigerator, Microwave, Free-Standing Gas Range, Electric Water Heater, Dishwasher, Convection Oven
Heat Source Central, Electric
Laundry Electric Dryer Hookup, Gas Dryer Hookup, Laundry Closet, Laundry Room, Washer Hookup
Exterior
Exterior Feature Boat Slip, Dock - Stationary, Gas Grill, Lighting
Parking Features Garage Door Opener, Off Street
Garage Spaces 3.0
Garage Description Garage Door Opener, Off Street
Pool Community, In Ground, Other
Community Features Clubhouse, Sidewalks, Street Lights
Utilities Available Cable Available, Electricity Available, Phone Available, Underground Utilities
View Water, Other
Roof Type Asphalt,Shingle
Porch Covered, Deck, Patio, Porch, Porch - Covered, Porch - Screened
Total Parking Spaces 3
Garage Yes
Building
Lot Description Cul-De-Sac, Gentle Sloping, Lake On Lot, Split Possible, Sprinklers In Front, Sprinklers In Rear, Other
Faces Hwy 27 N, Right onto Highwater Road, Right on Old Dayton Pike, Left on Lee Pike, Left into Emerald Bay, Left onto Emerald Pointe Drive.
Story Three Or More
Foundation Concrete Perimeter
Sewer Septic Tank
Water Public
Additional Building Outbuilding
Structure Type Brick,Fiber Cement,Frame
Schools
Elementary Schools North Hamilton Co Elementary
Middle Schools Soddy-Daisy Middle
High Schools Soddy-Daisy High
Others
Senior Community No
Tax ID 034i A 010
Security Features Smoke Detector(s)
Acceptable Financing Cash, Conventional, Owner May Carry
Listing Terms Cash, Conventional, Owner May Carry
Read Less Info
Want to know what your home might be worth? Contact us for a FREE valuation!

Our team is ready to help you sell your home for the highest possible price ASAP
"My job is to find and attract mastery-based agents to the office, protect the culture, and make sure everyone is happy! "






