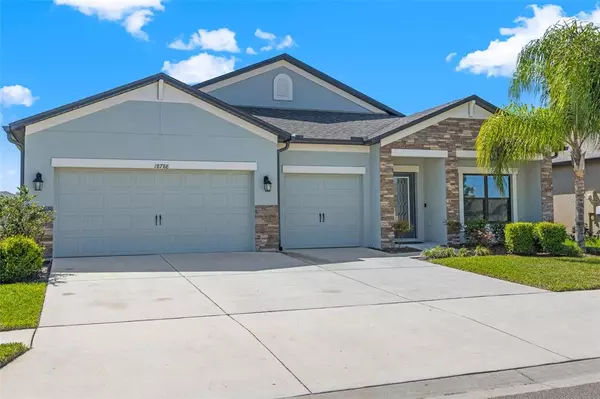$494,935
$484,900
2.1%For more information regarding the value of a property, please contact us for a free consultation.
4 Beds
3 Baths
2,313 SqFt
SOLD DATE : 06/24/2022
Key Details
Sold Price $494,935
Property Type Single Family Home
Sub Type Single Family Residence
Listing Status Sold
Purchase Type For Sale
Square Footage 2,313 sqft
Price per Sqft $213
Subdivision Talavera
MLS Listing ID T3372556
Sold Date 06/24/22
Bedrooms 4
Full Baths 3
Construction Status Financing,Inspections
HOA Fees $18/ann
HOA Y/N Yes
Originating Board Stellar MLS
Year Built 2018
Annual Tax Amount $3,437
Lot Size 8,276 Sqft
Acres 0.19
Property Description
THE SMARTEST CHOICE IN TALAVERA is this Smart Series Premier Collection “Barcello” home that boasts UPGRADES GALORE! I'm not saving the best for last I'm talking about it now: this home has SOLAR that is paid off by the seller!!! Check out the bill history attached to this listing; you will be amazed! The solar inverter is located inside the garage, along with the water softener and Rainbird sprinkler system. Now let's talk about the rest of the details and upgrades...As you drive up you notice the 3 car garage and impeccable landscaping. Enter the foyer and notice the 18x18 Mohawk ceramic tile floor and 5” Colonial baseboards that lead into to the dining, living and kitchen area. This is a spacious, open floor plan, which is perfect for entertaining. Not only does the dining room have ample room for a large table, but the dinette has room for a large table as well. The kitchen is a dream, with 42” step and staggered, kitchen cabinets with crown molding. The kitchen and bathroom countertops are all exquisite Cambria Quartz with undermount sinks. There is a large kitchen island that houses a brand new dishwasher. The kitchen island has 3 pendant lights and makes for a wonderful prep / serving area with breakfast bar seating as well. The kitchen appliances are stainless steel. The master bedroom also has the upgraded ceramic tile flooring, a gorgeous tray ceiling, a 6 x13 walk-in closet and a DIVINE en suite bath. The bath is 7 x 13 with a dual sink Quartz vanity, a lovely garden tub, and a large 4 x 7 walk-in shower with dual shower heads. Bedrooms 2 and 3 are near the front of the home and share the hall bath. Both are good-sized with closets and ceiling fans. The hall bath offers a tub / shower combo and a linen closet. Bedroom 4 is next to the third full bath and the huge linen closet in the hall. The laundry room has 42” upper cabinets, front loading washer & dryer with pedestals and a laundry sink rough-in. Head outside and enjoy the screened porch or let your furry friends run around in your vinyl fenced backyard. Want amenities? They abound! Swim in the huge community pool or bask in the sun in one of the many lounge chairs. Play a game of tennis or basketball or enjoy the playground. The $55 / per quarter HOA fee even includes trash pick up. This home is located in a truly beautiful oasis and is conveniently located in between two major highways for easy commuting into Wesley Chapel / Tampa / St. Petersburg. This community is 15 minutes from I-75, 10 minutes from the Suncoast Parkway and located off highway 41, which will bring you directly to the Tampa Premium Outlets and more in 25 minutes!
Location
State FL
County Pasco
Community Talavera
Zoning MPUD
Rooms
Other Rooms Inside Utility
Interior
Interior Features Ceiling Fans(s), Eat-in Kitchen, Split Bedroom, Stone Counters, Thermostat, Tray Ceiling(s), Walk-In Closet(s)
Heating Central, Electric
Cooling Central Air
Flooring Carpet, Ceramic Tile
Furnishings Unfurnished
Fireplace false
Appliance Dishwasher, Dryer, Microwave, Range, Refrigerator, Washer
Laundry Inside, Laundry Room
Exterior
Exterior Feature Rain Gutters, Sliding Doors
Parking Features Driveway, Garage Door Opener, Oversized
Garage Spaces 3.0
Fence Fenced, Vinyl
Community Features Deed Restrictions
Utilities Available BB/HS Internet Available, Cable Available, Electricity Connected
Amenities Available Basketball Court, Playground, Pool, Tennis Court(s)
Roof Type Shingle
Porch Covered, Rear Porch, Screened
Attached Garage true
Garage true
Private Pool No
Building
Lot Description In County, Sidewalk, Paved
Story 1
Entry Level One
Foundation Slab
Lot Size Range 0 to less than 1/4
Sewer Public Sewer
Water Public
Structure Type Block, Stucco
New Construction false
Construction Status Financing,Inspections
Schools
Elementary Schools Mary Giella Elementary-Po
Middle Schools Crews Lake Middle-Po
High Schools Land O' Lakes High-Po
Others
Pets Allowed Yes
HOA Fee Include Trash
Senior Community No
Ownership Fee Simple
Monthly Total Fees $18
Acceptable Financing Cash, Conventional, FHA, VA Loan
Membership Fee Required Required
Listing Terms Cash, Conventional, FHA, VA Loan
Special Listing Condition None
Read Less Info
Want to know what your home might be worth? Contact us for a FREE valuation!

Our team is ready to help you sell your home for the highest possible price ASAP

© 2024 My Florida Regional MLS DBA Stellar MLS. All Rights Reserved.
Bought with STELLAR NON-MEMBER OFFICE

"My job is to find and attract mastery-based agents to the office, protect the culture, and make sure everyone is happy! "






