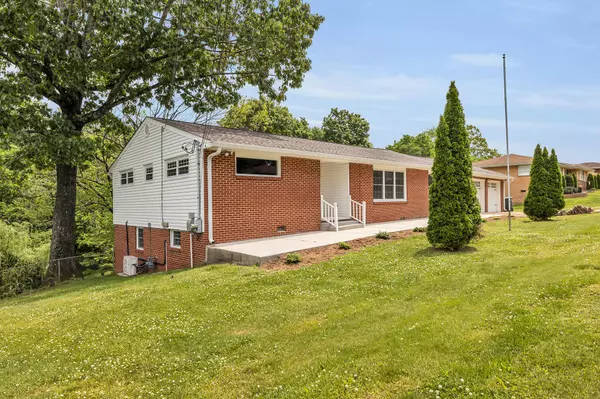$379,000
$379,000
For more information regarding the value of a property, please contact us for a free consultation.
4 Beds
4 Baths
3,288 SqFt
SOLD DATE : 06/23/2022
Key Details
Sold Price $379,000
Property Type Single Family Home
Sub Type Single Family Residence
Listing Status Sold
Purchase Type For Sale
Square Footage 3,288 sqft
Price per Sqft $115
Subdivision Murray Hills 1St Addn
MLS Listing ID 2383036
Sold Date 06/23/22
Bedrooms 4
Full Baths 4
HOA Y/N No
Year Built 1956
Annual Tax Amount $1,648
Lot Size 0.530 Acres
Acres 0.53
Lot Dimensions 120X200
Property Description
Lovely brick and vinyl siding ranch home over a basement! Beautifully renovated both upstairs and downstairs. This is a special opportunity to own a home with a full teen or in-law suite in the basement, or if you have a lot of people living/working in the house and you want privacy and room to spread out. Brand new kitchen upstairs with white shaker cabinets, stainless steel appliances and granite countertops. There is a brand new roof and the continuous hot water heater is only 1 year old. Mini split heat and air unit in sun room and new HVAC units (4 mini splits) in the downstairs. 1,722 square foot on the first level and 1500 square feet in the basement. Take note that we officially listed as four bedrooms but there are two good sized rooms in the basement that do not have closets or windows, but are perfectly good to be used as bedrooms. Gorgeous refinished hardwood floors. The rest of the home is either tile of carpet. Good sized fenced backyard for enjoyment.
Location
State TN
County Hamilton County
Rooms
Main Level Bedrooms 3
Interior
Interior Features Open Floorplan, Walk-In Closet(s), Dehumidifier, Primary Bedroom Main Floor
Heating Central, Natural Gas
Cooling Central Air, Electric
Flooring Carpet, Finished Wood, Vinyl
Fireplace N
Appliance Refrigerator, Microwave, Disposal, Dishwasher
Exterior
Exterior Feature Garage Door Opener
Garage Spaces 2.0
Utilities Available Electricity Available, Water Available
Waterfront false
View Y/N false
Roof Type Other
Parking Type Attached - Front
Private Pool false
Building
Lot Description Level, Other
Story 1
Water Public
Structure Type Vinyl Siding,Other,Brick
New Construction false
Schools
Elementary Schools Harrison Elementary School
Middle Schools Brown Middle School
High Schools Central High School
Others
Senior Community false
Read Less Info
Want to know what your home might be worth? Contact us for a FREE valuation!

Our team is ready to help you sell your home for the highest possible price ASAP

© 2024 Listings courtesy of RealTrac as distributed by MLS GRID. All Rights Reserved.

"My job is to find and attract mastery-based agents to the office, protect the culture, and make sure everyone is happy! "






