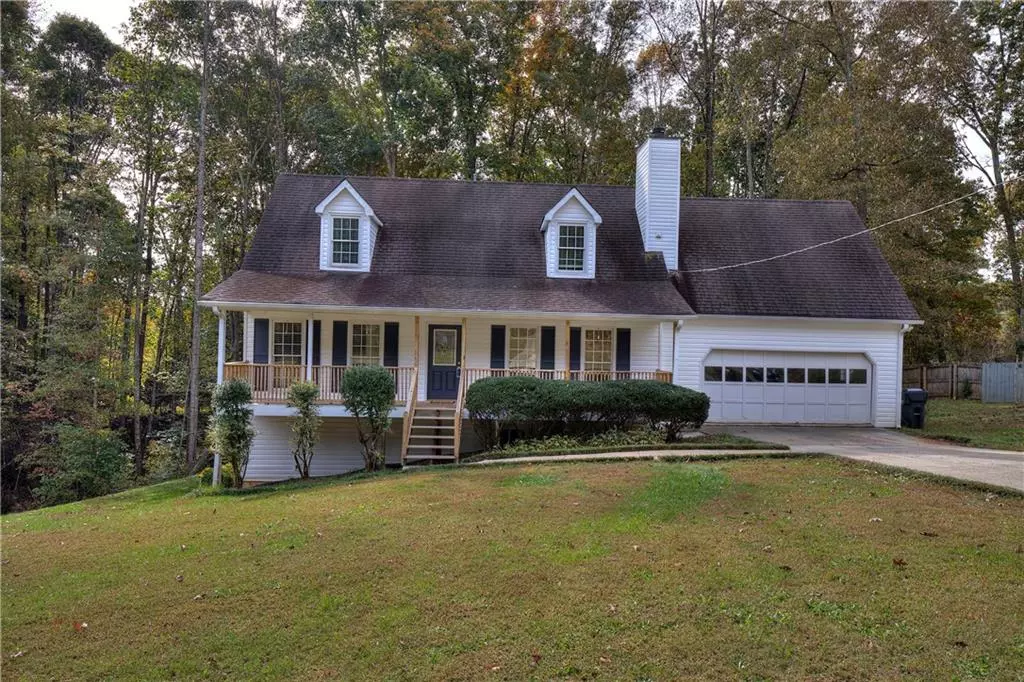$350,000
$350,000
For more information regarding the value of a property, please contact us for a free consultation.
4 Beds
3 Baths
2,165 SqFt
SOLD DATE : 06/22/2022
Key Details
Sold Price $350,000
Property Type Single Family Home
Sub Type Single Family Residence
Listing Status Sold
Purchase Type For Sale
Square Footage 2,165 sqft
Price per Sqft $161
Subdivision Powder Creek Crossing
MLS Listing ID 7050137
Sold Date 06/22/22
Style Cape Cod, Traditional
Bedrooms 4
Full Baths 3
Construction Status Resale
HOA Y/N No
Year Built 1987
Annual Tax Amount $2,758
Tax Year 2021
Lot Size 0.460 Acres
Acres 0.46
Property Description
Outstanding family home with finished terrace level apartment that offers a 2nd kitchen, full bathroom, living room, and bedroom. This property is located in a prime location in Paulding County. Minutes to Hiram and Kennesaw. Wonderful Cape Cod-style home. Welcoming rocking chair front porch. The master suite is on the main level with gorgeous cherry brazilin hardwood floors, a separate garden tub, an updated tile shower, his and her closets, and double vanities. Hardwood floors in the living room with gas starter fireplace w/custom bookcases flanking both sides. Spacious eat-in kitchen with tile countertops and floors. Large walk-in pantry with cabinetry for days. Heavy millwork/crown molding in every room. The laundry room/mudroom is convenient to the garage that offers built-in storage. Beautiful family room addition with travertine tile flooring, large built in's, trey ceiling with recessed can lighting and ceiling fans, you will also enjoy the sunny sunroom to enjoy reading or yoga. Large bedrooms upstairs. Large deck and beautiful covered patio with flagstone, power for a hot tub on the lower level, there is a huge storage room under the family room-be sure to see it during your visit. This home is spacious and offers space for all. With some cosmetic updates makes this one your own.
Location
State GA
County Paulding
Lake Name None
Rooms
Bedroom Description In-Law Floorplan, Master on Main
Other Rooms Workshop
Basement Daylight, Exterior Entry, Finished, Finished Bath, Full, Interior Entry
Main Level Bedrooms 1
Dining Room Other
Interior
Interior Features Bookcases, Cathedral Ceiling(s), Double Vanity, High Speed Internet, His and Hers Closets, Tray Ceiling(s)
Heating Central, Natural Gas, Zoned
Cooling Ceiling Fan(s), Central Air, Zoned
Flooring Carpet, Ceramic Tile, Hardwood, Laminate
Fireplaces Number 1
Fireplaces Type Family Room
Window Features None
Appliance Dishwasher, Electric Range, Microwave
Laundry Main Level, Mud Room
Exterior
Exterior Feature Private Rear Entry
Parking Features Attached, Driveway, Garage, Garage Faces Front, Kitchen Level, Level Driveway
Garage Spaces 2.0
Fence None
Pool None
Community Features Near Schools, Near Shopping
Utilities Available Cable Available, Natural Gas Available
Waterfront Description None
View Rural
Roof Type Composition
Street Surface Asphalt
Accessibility None
Handicap Access None
Porch Covered, Deck, Front Porch
Total Parking Spaces 2
Building
Lot Description Back Yard, Front Yard, Level
Story Three Or More
Foundation Pillar/Post/Pier
Sewer Public Sewer
Water Public
Architectural Style Cape Cod, Traditional
Level or Stories Three Or More
Structure Type Vinyl Siding
New Construction No
Construction Status Resale
Schools
Elementary Schools Mcgarity
Middle Schools P.B. Ritch
High Schools East Paulding
Others
Senior Community no
Restrictions false
Tax ID 019009
Special Listing Condition None
Read Less Info
Want to know what your home might be worth? Contact us for a FREE valuation!

Our team is ready to help you sell your home for the highest possible price ASAP

Bought with Harry Norman Realtors
"My job is to find and attract mastery-based agents to the office, protect the culture, and make sure everyone is happy! "






