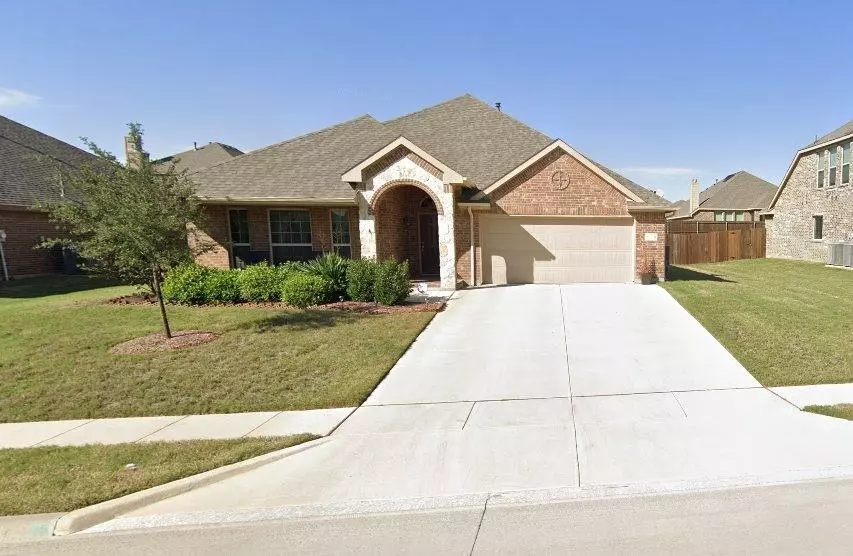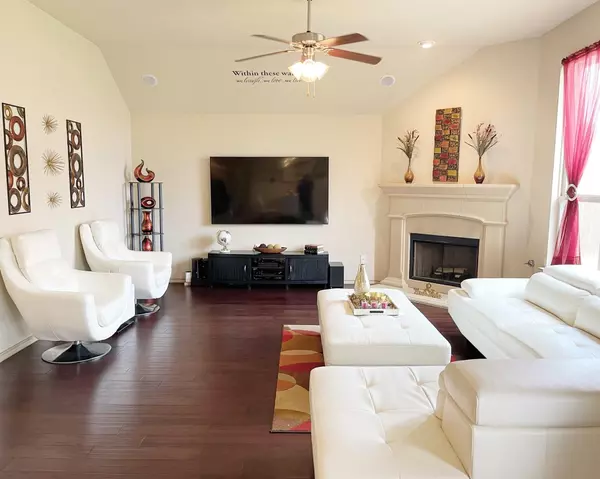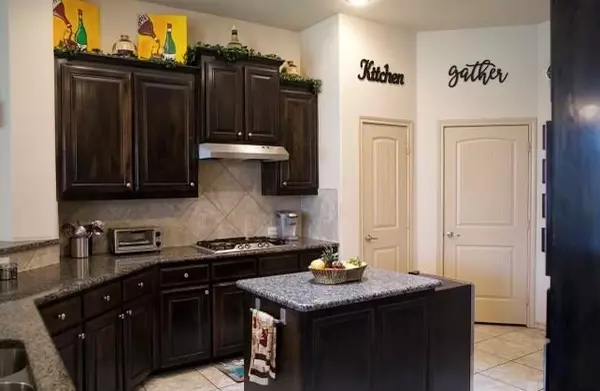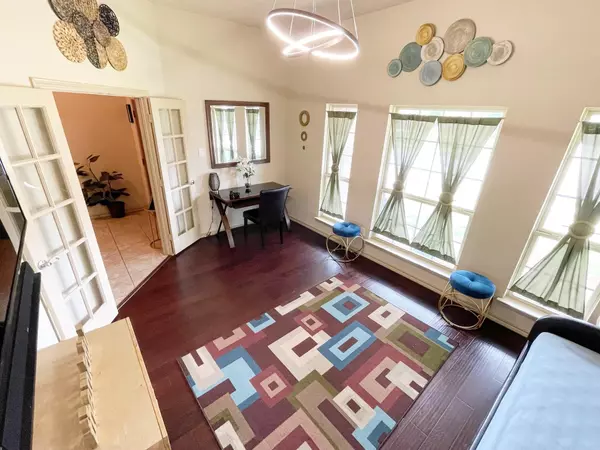$348,000
For more information regarding the value of a property, please contact us for a free consultation.
3 Beds
2 Baths
2,159 SqFt
SOLD DATE : 05/27/2022
Key Details
Property Type Single Family Home
Sub Type Single Family Residence
Listing Status Sold
Purchase Type For Sale
Square Footage 2,159 sqft
Price per Sqft $161
Subdivision Kingston Mdws Ph 3B
MLS Listing ID 20044742
Sold Date 05/27/22
Style Traditional
Bedrooms 3
Full Baths 2
HOA Fees $39/ann
HOA Y/N Mandatory
Year Built 2015
Annual Tax Amount $7,272
Lot Size 8,973 Sqft
Acres 0.206
Property Description
Enjoy the quiet, tranquil and serene subdivision; we are only minutes away from superb shopping, exquisite dining and quality schools. Come to Kingston Meadows where you still have huge open wide space between your homes, beautiful flat land with that country atmosphere, away from the sirens and streets noises. We have our own community center swimming pool for the children, walking trails and a playground area. This single-family home is located at 1103 Crest Ridge Dr, Glenn Heights, TX.. This property has 3 bedrooms, 2 bathrooms and approximately 2,159 sqft of floor space. This property has a lot size of 8,986 sqft and was built in 2015.
Location
State TX
County Dallas
Direction At Exit 412 off I-35, head right on the ramp for S Beckley Rd toward Bear Creek Rd, Turn right onto E Bear Creek Rd toward Glenn Heights Bear Creek Rd, Turn right onto Majestic Meadows Dr, Turn left onto Crest Ridge Dr
Rooms
Dining Room 1
Interior
Interior Features Cable TV Available, Decorative Lighting, Double Vanity, Eat-in Kitchen, Granite Counters, High Speed Internet Available, Kitchen Island, Open Floorplan, Walk-In Closet(s)
Heating Central, Fireplace(s)
Cooling Ceiling Fan(s), Central Air
Flooring Wood
Fireplaces Number 1
Fireplaces Type Living Room
Appliance Dishwasher, Disposal, Dryer, Electric Oven, Gas Cooktop, Microwave, Washer
Heat Source Central, Fireplace(s)
Exterior
Exterior Feature Covered Patio/Porch
Garage Spaces 2.0
Fence Wood
Utilities Available Asphalt
Roof Type Shingle
Garage Yes
Building
Story One
Foundation Slab
Structure Type Brick,Concrete,Frame,Wood
Schools
School District Desoto Isd
Others
Ownership Ashley Mackey Bernard
Acceptable Financing Cash, Conventional, FHA
Listing Terms Cash, Conventional, FHA
Financing Cash
Read Less Info
Want to know what your home might be worth? Contact us for a FREE valuation!

Our team is ready to help you sell your home for the highest possible price ASAP

©2024 North Texas Real Estate Information Systems.
Bought with Stephen Hampton • HomeSource Realty

"My job is to find and attract mastery-based agents to the office, protect the culture, and make sure everyone is happy! "






