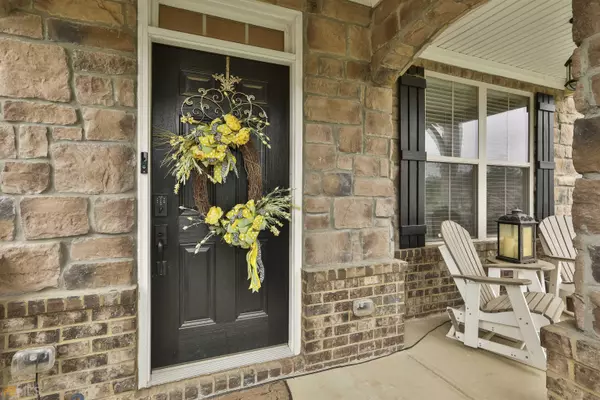$620,000
$595,000
4.2%For more information regarding the value of a property, please contact us for a free consultation.
6 Beds
5 Baths
5,992 SqFt
SOLD DATE : 06/22/2022
Key Details
Sold Price $620,000
Property Type Single Family Home
Sub Type Single Family Residence
Listing Status Sold
Purchase Type For Sale
Square Footage 5,992 sqft
Price per Sqft $103
Subdivision Brookhaven Durham Lakes
MLS Listing ID 20040300
Sold Date 06/22/22
Style Brick 4 Side,Traditional
Bedrooms 6
Full Baths 5
HOA Fees $725
HOA Y/N Yes
Originating Board Georgia MLS 2
Year Built 2019
Annual Tax Amount $5,750
Tax Year 2021
Lot Size 0.300 Acres
Acres 0.3
Lot Dimensions 13068
Property Description
Almost brand new and IMMACULATLEY maintained, this 6 bed 5 bath, with upgrades galore home is ready for you to move in. This home boasts a LARGE Kitchen w/butler pantry and living room combo, dining room, office/bedroom w/full and hardwoods throughout on the main level. The gourmet kitchen leaves nothing to want with granite countertops, double ovens, an EXTRA LARGE island, and a walk-in pantry. Upstairs the HUGE master has a separate seating area, bath contains a Double Spa Showers fully tiled, dueled vanities with granite counter tops and a SPACIOUS master closest w/custom closet system. Also upstairs are 3 secondary bedrooms w/ full tiled baths and tiled laundry room w/cabinets for storage. The fully finished basement has a full bath with kitchen area and plenty of space for everyone. Once you are finished touring the interior, be sure to take in all that the exterior has to offer, including a beautiful back porch looking over the golf course and a fully fenced yard. This home also features an automated irrigation system and security system. This convenient location is only 2 miles off I-85, 15 minutes to Hartsfield Jackson Airport and 20 minutes to Downtown Atlanta. Open house Saturday 5/14/22 from 12-2pm.
Location
State GA
County Fulton
Rooms
Basement Finished Bath, Exterior Entry, Finished, Full
Dining Room Separate Room
Interior
Interior Features Bookcases, Tray Ceiling(s), High Ceilings, Double Vanity, Separate Shower, Tile Bath, Walk-In Closet(s), Split Foyer
Heating Central, Forced Air, Zoned
Cooling Ceiling Fan(s), Central Air, Zoned
Flooring Hardwood, Tile, Carpet
Fireplaces Number 2
Fireplaces Type Living Room, Master Bedroom, Factory Built, Gas Starter, Gas Log
Fireplace Yes
Appliance Electric Water Heater, Dishwasher, Double Oven, Disposal, Microwave, Oven, Stainless Steel Appliance(s)
Laundry Upper Level
Exterior
Exterior Feature Balcony, Sprinkler System
Parking Features Attached, Garage Door Opener, Garage
Garage Spaces 2.0
Fence Fenced, Back Yard
Community Features Clubhouse, Golf, Park, Playground, Pool, Sidewalks, Street Lights
Utilities Available Underground Utilities, Cable Available, Electricity Available, High Speed Internet, Natural Gas Available, Water Available
View Y/N No
Roof Type Composition
Total Parking Spaces 2
Garage Yes
Private Pool No
Building
Lot Description Other
Faces From US-29 S toward John Rivers Rd Turn right onto John Rivers Rd Turn right onto Brookhaven Dr Turn left onto Sawgrass View house down on right
Foundation Slab
Sewer Public Sewer
Water Public
Structure Type Brick
New Construction No
Schools
Elementary Schools E C West
Middle Schools Bear Creek
High Schools Creekside
Others
HOA Fee Include Maintenance Grounds,Swimming,Tennis
Tax ID 07 270001686033
Security Features Security System,Carbon Monoxide Detector(s),Smoke Detector(s)
Acceptable Financing Cash, Conventional
Listing Terms Cash, Conventional
Special Listing Condition Resale
Read Less Info
Want to know what your home might be worth? Contact us for a FREE valuation!

Our team is ready to help you sell your home for the highest possible price ASAP

© 2025 Georgia Multiple Listing Service. All Rights Reserved.
"My job is to find and attract mastery-based agents to the office, protect the culture, and make sure everyone is happy! "






