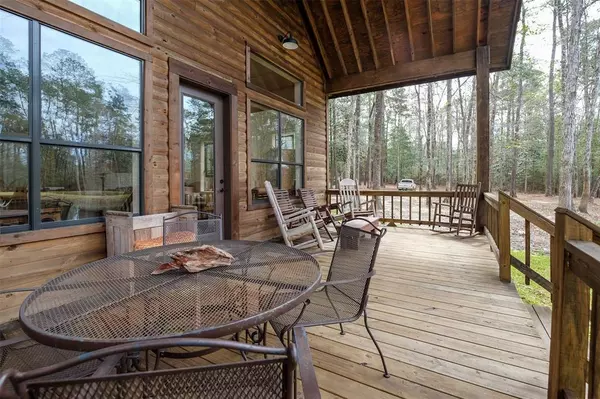$679,000
For more information regarding the value of a property, please contact us for a free consultation.
3 Beds
2 Baths
1,440 SqFt
SOLD DATE : 06/17/2022
Key Details
Property Type Single Family Home
Sub Type Free Standing
Listing Status Sold
Purchase Type For Sale
Square Footage 1,440 sqft
Price per Sqft $458
MLS Listing ID 52248034
Sold Date 06/17/22
Style Other Style,Traditional
Bedrooms 3
Full Baths 2
Year Built 2020
Annual Tax Amount $3,089
Tax Year 2021
Lot Size 67.970 Acres
Acres 67.97
Property Description
This one-of-a-kind secluded, end-of-road property offers 68+/- acres of natural woods, a neat 3BR/2BA lodge log-styled home, fully stocked fishing lake with pier, a 30x40 workshop on slab, live spring branch, & wonderful rear covered porch! The 1,440sf 2-story home features an open family room with vaulted ceilings and wood burning fireplace. Engineered wood and ceramic tiled floors along with beaded board walls & ceilings are found throughout the home which offers open kitchen/dining area w/3x6 island, slide-in range, and tiled countertops. A downstairs 12x14 master bedroom has ceiling fan and walk-in closet. The 2nd downstairs bedroom is 11x12 and bathroom downstairs has a tub/shower and ceramic tiled floors. Upstairs the largest bedroom has seating area & bath w/combination tub/shower. Out back is a boardwalk to the pier and spring-fed lake. Property has a good mix of mature hardwoods and pines, has many trails, and offers great fishing & hunting for deer, hogs, & waterfowl!
Location
State TX
County Tyler
Area Tyler County
Rooms
Bedroom Description 2 Bedrooms Down,Primary Bed - 1st Floor,Sitting Area,Walk-In Closet
Other Rooms Family Room, Kitchen/Dining Combo, Living Area - 1st Floor, Utility Room in House
Master Bathroom Primary Bath: Tub/Shower Combo, Secondary Bath(s): Tub/Shower Combo
Den/Bedroom Plus 3
Kitchen Island w/o Cooktop, Kitchen open to Family Room
Interior
Interior Features Drapes/Curtains/Window Cover, Dryer Included, High Ceiling, Washer Included
Heating Central Electric
Cooling Central Electric
Flooring Engineered Wood
Fireplaces Number 1
Fireplaces Type Wood Burning Fireplace
Exterior
Parking Features Detached Garage
Garage Spaces 1.0
Garage Description Workshop
Waterfront Description Pier,Pond
Improvements Auxiliary Building,Barn,Deer Stand,Lakes
Accessibility Driveway Gate
Private Pool No
Building
Lot Description Waterfront, Wooded
Faces South
Story 2
Foundation Pier & Beam
Lot Size Range 50 or more Acres
Sewer Septic Tank
Water Public Water
New Construction No
Schools
Elementary Schools Spurger Elementary School
Middle Schools Spurger High School
High Schools Spurger High School
School District 946 - Spurger
Others
Senior Community No
Restrictions Horses Allowed,Unknown
Tax ID R4740
Energy Description Ceiling Fans,Digital Program Thermostat
Acceptable Financing Cash Sale, Conventional
Tax Rate 2.1299
Disclosures Sellers Disclosure
Listing Terms Cash Sale, Conventional
Financing Cash Sale,Conventional
Special Listing Condition Sellers Disclosure
Read Less Info
Want to know what your home might be worth? Contact us for a FREE valuation!

Our team is ready to help you sell your home for the highest possible price ASAP

Bought with Evans and Associates

"My job is to find and attract mastery-based agents to the office, protect the culture, and make sure everyone is happy! "






