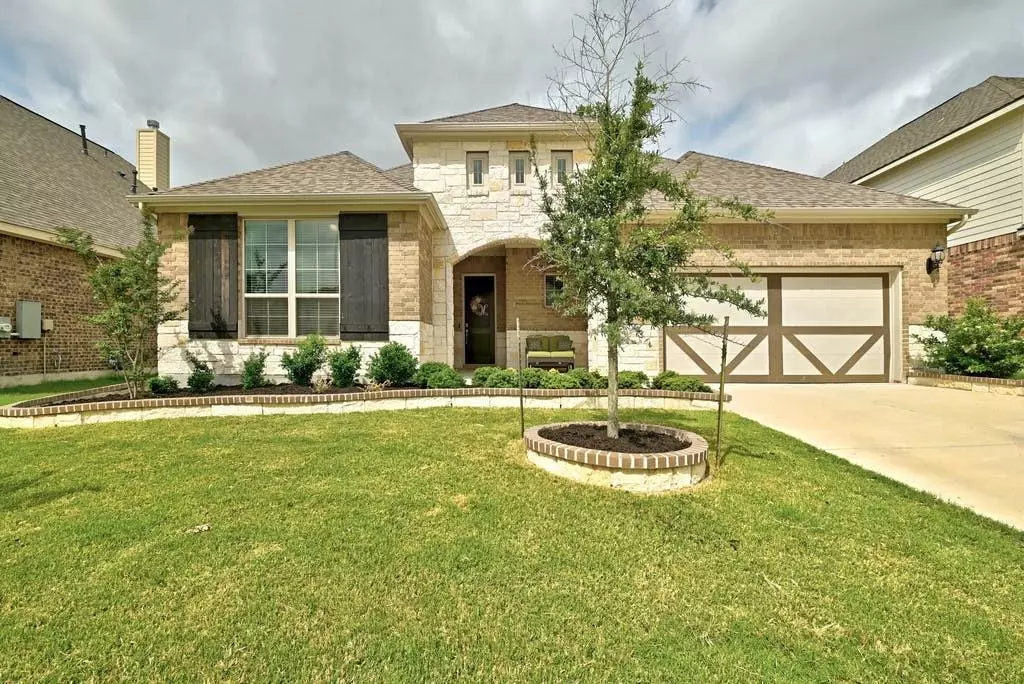$620,000
For more information regarding the value of a property, please contact us for a free consultation.
4 Beds
3 Baths
2,521 SqFt
SOLD DATE : 06/22/2022
Key Details
Property Type Single Family Home
Sub Type Single Family Residence
Listing Status Sold
Purchase Type For Sale
Square Footage 2,521 sqft
Price per Sqft $268
Subdivision Avalon
MLS Listing ID 6005593
Sold Date 06/22/22
Bedrooms 4
Full Baths 3
HOA Fees $40/ann
Originating Board actris
Year Built 2018
Tax Year 2021
Lot Size 8,319 Sqft
Property Description
This stunning Avalon home captures a contemporary look without losing that homey feel. Impeccable designer styling spans throughout the entire home, creating a space you will be excited to come home to. Sophistication merges with comfortability in the expansive, open concept living, kitchen, and dining area, all with dark wood flooring. The corner fireplace transforms the living room into a cozy haven on chilly winter nights. The finishes in the kitchen are gorgeous; white shaker style cabinetry, granite countertops, subway tile backsplash, and lovely pendant lights that illuminate the center island. If you love to entertain, there's enough space for food prep to happen alongside friends enjoying drinks and a charcuterie board at the oversized center island. Stainless steel appliances include a gas cooktop, built-in oven and microwave, and dishwasher. Wrapped in windows and soft, natural light, the spacious dining room will accommodate a large table to seat everyone during lively dinner parties or intimate meals. The owner's suite is pure relaxation with dreamy natural light, dark wood flooring, and lightly toned, neutral colored walls. The ensuite bath is a must see!! Huge dual vanity, generous corner soaking tub, and a walk-in shower that rivals all others with a frameless glass half wall, dual shower heads, and wrap around custom tile. You will love the opportunity to personalize the 3 guest bedrooms and 2 guest bathrooms. There is plenty of space for both sleep and study, creating comfortable yet functional spaces. Transform the backyard into an oasis with space for a pool, extended deck, garden, and more (buyer to verify). This home is perfectly located within minutes of outdoor activities including golf and Lake Pflugerville and is only 9 mins from the 130 toll and an array of shopping and dining options. Come see for yourself what this home has to offer!
Location
State TX
County Travis
Rooms
Main Level Bedrooms 4
Interior
Interior Features Breakfast Bar, Ceiling Fan(s), High Ceilings, Granite Counters, Double Vanity, Electric Dryer Hookup, Entrance Foyer, Kitchen Island, Multiple Dining Areas, Multiple Living Areas, Open Floorplan, Pantry, Primary Bedroom on Main, Recessed Lighting, Walk-In Closet(s), Washer Hookup
Heating Central
Cooling Central Air
Flooring Carpet, Tile, Wood
Fireplaces Number 1
Fireplaces Type Living Room
Fireplace Y
Appliance Built-In Oven(s), Dishwasher, Disposal, Gas Cooktop, Stainless Steel Appliance(s), Water Heater
Exterior
Exterior Feature Gutters Partial, Private Yard
Garage Spaces 2.0
Fence Fenced, Wood
Pool None
Community Features Clubhouse, Curbs, Park, Playground, Pool, Sidewalks, Walk/Bike/Hike/Jog Trail(s
Utilities Available Electricity Available, Natural Gas Available, Sewer Available, Water Available
Waterfront Description None
View None
Roof Type Composition
Accessibility None
Porch Covered, Patio
Total Parking Spaces 2
Private Pool No
Building
Lot Description Interior Lot, Landscaped, Sprinkler - Automatic, Trees-Moderate
Faces Northeast
Foundation Slab
Sewer Public Sewer
Water Public
Level or Stories One
Structure Type Brick, Masonry – All Sides, Stone
New Construction No
Schools
Elementary Schools Riojas
Middle Schools Cele
High Schools Weiss
Others
HOA Fee Include Common Area Maintenance
Restrictions Deed Restrictions
Ownership Fee-Simple
Acceptable Financing Cash, Conventional, FHA, VA Loan
Tax Rate 2.7277
Listing Terms Cash, Conventional, FHA, VA Loan
Special Listing Condition Standard
Read Less Info
Want to know what your home might be worth? Contact us for a FREE valuation!

Our team is ready to help you sell your home for the highest possible price ASAP
Bought with The Aldion Group Realty

"My job is to find and attract mastery-based agents to the office, protect the culture, and make sure everyone is happy! "

