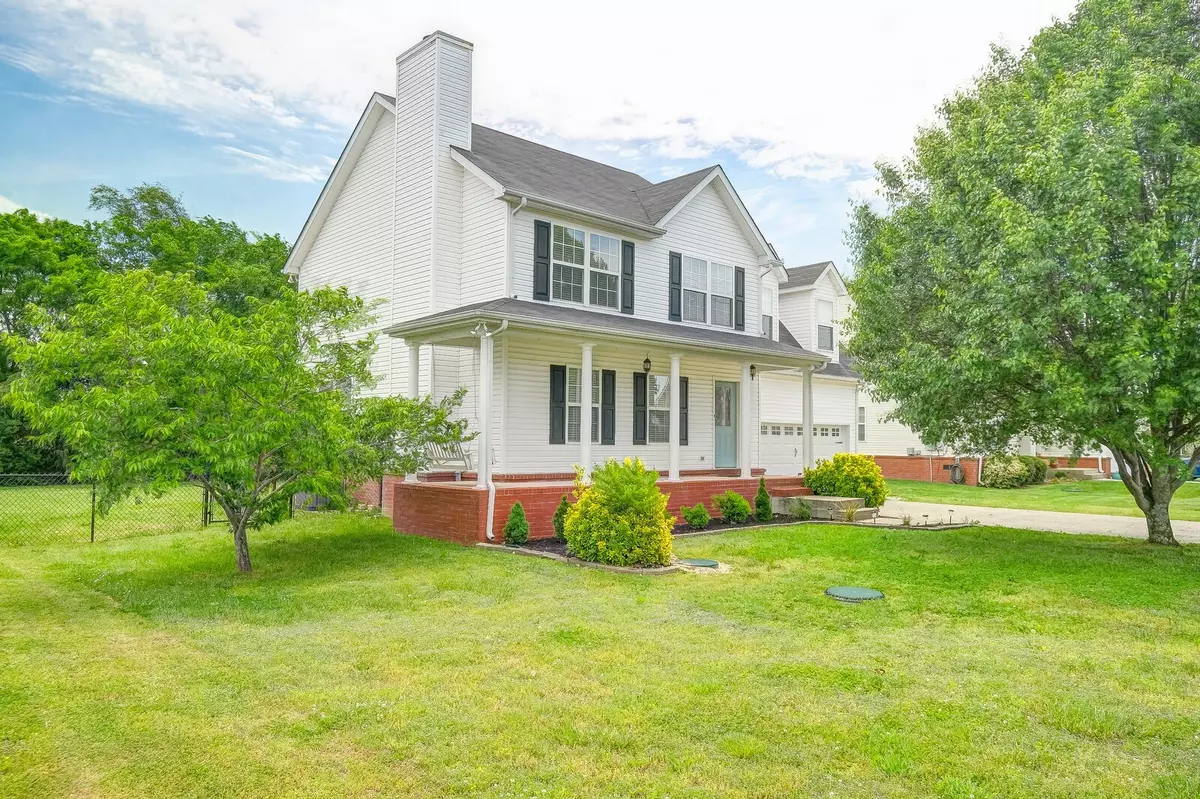$420,000
$415,000
1.2%For more information regarding the value of a property, please contact us for a free consultation.
3 Beds
3 Baths
1,800 SqFt
SOLD DATE : 06/22/2022
Key Details
Sold Price $420,000
Property Type Single Family Home
Sub Type Single Family Residence
Listing Status Sold
Purchase Type For Sale
Square Footage 1,800 sqft
Price per Sqft $233
Subdivision Fleming Farms Sec 2
MLS Listing ID 2382215
Sold Date 06/22/22
Bedrooms 3
Full Baths 2
Half Baths 1
HOA Y/N No
Year Built 2006
Annual Tax Amount $1,211
Lot Size 0.350 Acres
Acres 0.35
Lot Dimensions 77 X 196.43 IRR
Property Description
Beautiful home in the Fleming Farms community with no HOA and a large covered front porch with porch swing. Hardwoods throughout the home, open living room area with fireplace, large eat-in kitchen with stainless steel appliances and plenty of cabinets and work surfaces. Unique touches throughout such as shiplap feature wall, patterned bar, and hexagon tiling! All bedrooms upstairs, in addition to an expansive bonus room. Big, fenced-in backyard with deck and outdoor brick smoker grill. Seller updates: fireplace professionally cleaned December '21, new smoke and carbon dioxide sensors installed, valve added beside water heater to turn water off to house, and plumbing, electrical and hvac all recently inspected and/or serviced.
Location
State TN
County Rutherford County
Interior
Interior Features Air Filter, Ceiling Fan(s), Extra Closets, Utility Connection, Walk-In Closet(s)
Heating Central, Electric
Cooling Central Air, Electric
Flooring Finished Wood, Laminate
Fireplaces Number 1
Fireplace Y
Appliance Dishwasher, Disposal, Microwave, Refrigerator
Exterior
Garage Spaces 2.0
Waterfront false
View Y/N false
Roof Type Asphalt
Parking Type Attached - Front, Concrete, Driveway
Private Pool false
Building
Lot Description Level
Story 2
Sewer STEP System
Water Public
Structure Type Vinyl Siding
New Construction false
Schools
Elementary Schools Christiana Elementary
Middle Schools Christiana Middle School
High Schools Rockvale High School
Others
Senior Community false
Read Less Info
Want to know what your home might be worth? Contact us for a FREE valuation!

Our team is ready to help you sell your home for the highest possible price ASAP

© 2024 Listings courtesy of RealTrac as distributed by MLS GRID. All Rights Reserved.

"My job is to find and attract mastery-based agents to the office, protect the culture, and make sure everyone is happy! "






