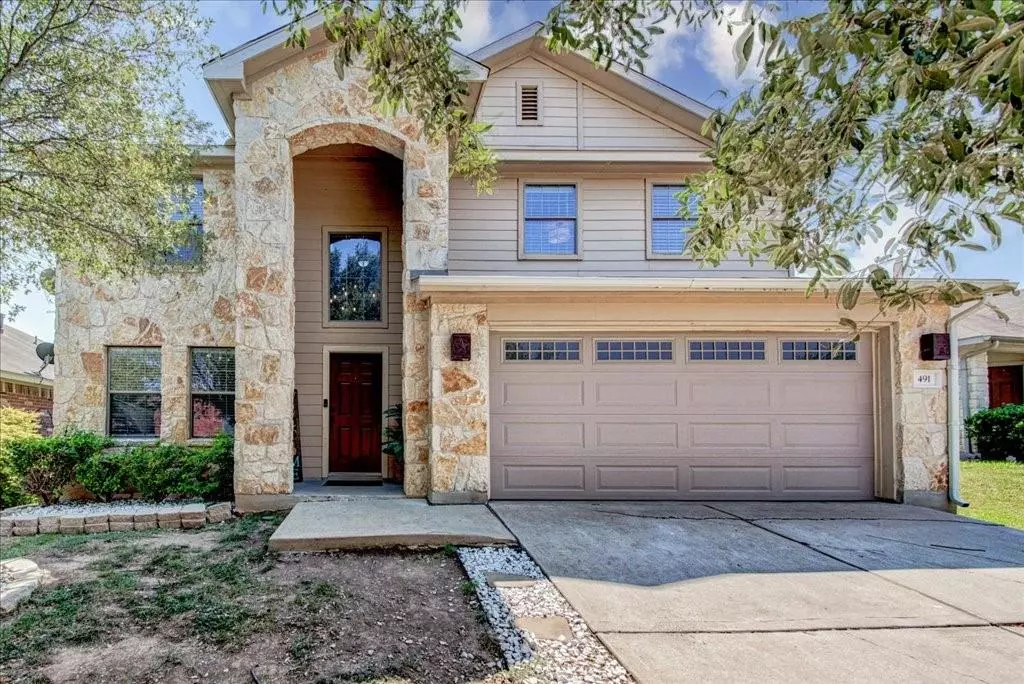$449,000
For more information regarding the value of a property, please contact us for a free consultation.
4 Beds
3 Baths
2,423 SqFt
SOLD DATE : 06/21/2022
Key Details
Property Type Single Family Home
Sub Type Single Family Residence
Listing Status Sold
Purchase Type For Sale
Square Footage 2,423 sqft
Price per Sqft $188
Subdivision Shadow Creek Ph 1 Sec 6
MLS Listing ID 5637072
Sold Date 06/21/22
Bedrooms 4
Full Baths 3
HOA Fees $33/qua
Originating Board actris
Year Built 2007
Tax Year 2021
Lot Size 5,662 Sqft
Property Description
Don't miss out on this beautiful 2 story home in Shadow Creek! This home features an open floorplan to entertain guests, as well as two living spaces: a living room downstairs and a large loft upstairs. The white barn door leads into a beautiful home office at the front of the house. The remodeled kitchen includes granite countertops and newer stainless steel appliances (2019). Other upgrades include a hot water heater (2019), extended patio, outdoor grilling station and a new roof was installed in 2021. Master bedroom includes two separate walk in closets, his and hers. Spacious closets throughout the home. Downstairs bedroom is a perfect retreat for guests. Shadow Creek is a great community with a pool, playground and walking trails.
Location
State TX
County Hays
Rooms
Main Level Bedrooms 1
Interior
Interior Features Ceiling Fan(s), Vaulted Ceiling(s), Pantry, Walk-In Closet(s)
Heating Central
Cooling Central Air
Flooring Tile, Vinyl
Fireplace Y
Appliance Dishwasher, Disposal, Gas Cooktop, Microwave, Oven
Exterior
Exterior Feature Outdoor Grill, Private Yard
Garage Spaces 2.0
Fence Fenced
Pool None
Community Features Common Grounds, Playground, Pool
Utilities Available Cable Available, Electricity Available, High Speed Internet
Waterfront Description None
View None
Roof Type Composition
Accessibility None
Porch Patio
Total Parking Spaces 4
Private Pool No
Building
Lot Description Trees-Medium (20 Ft - 40 Ft)
Faces East
Foundation Slab
Sewer Public Sewer
Water Public
Level or Stories Two
Structure Type Brick Veneer, Masonry – Partial
New Construction No
Schools
Elementary Schools Ralph Pfluger
Middle Schools Mccormick
High Schools Johnson High School
Others
HOA Fee Include Common Area Maintenance
Restrictions None
Ownership Fee-Simple
Acceptable Financing Cash, Conventional, FHA, VA Loan
Tax Rate 2.8202
Listing Terms Cash, Conventional, FHA, VA Loan
Special Listing Condition Standard
Read Less Info
Want to know what your home might be worth? Contact us for a FREE valuation!

Our team is ready to help you sell your home for the highest possible price ASAP
Bought with Central Metro Realty
"My job is to find and attract mastery-based agents to the office, protect the culture, and make sure everyone is happy! "

