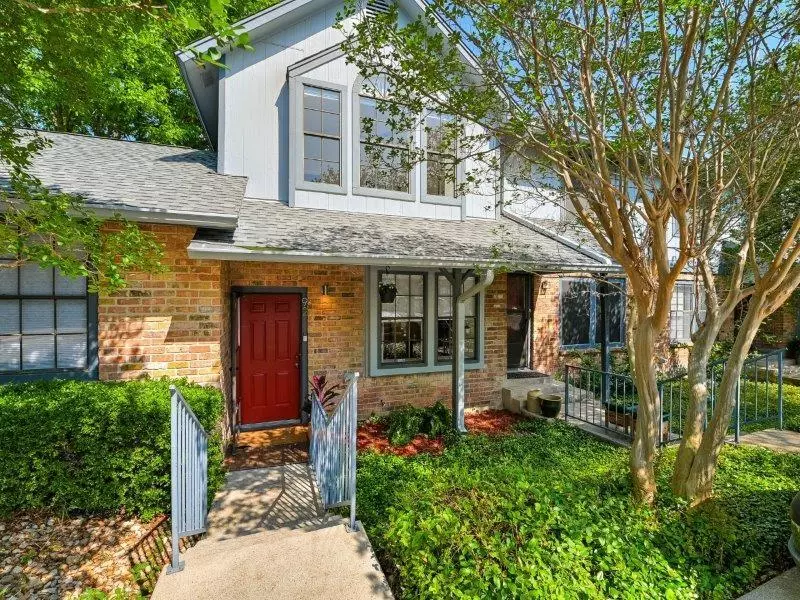$385,000
For more information regarding the value of a property, please contact us for a free consultation.
2 Beds
3 Baths
1,072 SqFt
SOLD DATE : 06/20/2022
Key Details
Property Type Condo
Sub Type Condominium
Listing Status Sold
Purchase Type For Sale
Square Footage 1,072 sqft
Price per Sqft $372
Subdivision Reflections Of Walnut Creek Ii
MLS Listing ID 3546131
Sold Date 06/20/22
Style 1st Floor Entry,Middle Unit
Bedrooms 2
Full Baths 2
Half Baths 1
HOA Fees $190/mo
Originating Board actris
Year Built 1985
Annual Tax Amount $5,625
Tax Year 2021
Lot Size 3,615 Sqft
Property Description
Offer Deadline Sun. May 15, 10pm. This beautiful townhome-style condo has been extensively updated and is situated in a lovely complex with abundant green spaces accented by majestic oak trees. It is ideal for those who seek a “move-in ready” home along with a “lock-and-leave” lifestyle. The owners have transformed this former rental property to a more contemporary look along with high-tech improvements. The home is warrantable. Super floor plan: dual bedroom-suites upstairs with private full baths, ample closets & cathedral ceilings; first floor: spacious living room, separate dining, powder bath, & kitchen open to the dining & living rooms. HOA amenities: pool & covered pergola for fun & relaxation. Outstanding location near The Domain (shopping, Whole Foods, restaurants, clubs, more), Austin FC Q2 Soccer, Gracy Farms Park, Walnut Creek Park, ACC, commuter rail, the Tech Sector, & other major employers. Extensive updates: hardwood flooring in the living, dining, kitchen, stairway & upstairs hallway; removal of the “popcorn” ceilings throughout; kitchen w/large-basin sink & faucet, recent built-in microwave, undercabinet lighting, new refrigerator April 2022, recessed lighting, cabinet painting, & updated hardware; new carpet (Aug., 2021) in bedrooms; recent light & neutral paint throughout; recent contemporary interior & exterior lighting including dining room fixture, front & back porch light fixtures, string lights (back yard), ceiling fans, track lighting in the upstairs hallway, & closet fixtures; extensive electrical improvements--upgraded USB outlets, recent light switches & face plates throughout; custom window treatments: shades in the living room & black-out shades in the front bedroom; recent doorknobs & hardware upstairs; HVAC: digital Wi-Fi thermostat; ceiling registers replaced; fireplace w/gas logs; additional outdoor improvements: front porch & back patio flooring, updated house numbers, weather-proof blue-tooth speakers, & backyard landscaping.
Location
State TX
County Travis
Interior
Interior Features Two Primary Baths, Two Primary Suties, Breakfast Bar, Cathedral Ceiling(s), High Ceilings, Chandelier, Laminate Counters, High Speed Internet, Interior Steps, Smart Thermostat, Track Lighting, Two Primary Closets, Walk-In Closet(s)
Heating Forced Air, Natural Gas
Cooling Ceiling Fan(s), Central Air, Electric
Flooring Carpet, Tile, Wood
Fireplaces Number 1
Fireplaces Type Gas, Gas Log, Living Room
Fireplace Y
Appliance Dishwasher, Disposal, Dryer, Gas Range, Microwave, Free-Standing Refrigerator
Exterior
Exterior Feature Garden, Gutters Partial, Private Yard
Fence Back Yard, Fenced, Gate, Wood
Pool Fenced, In Ground, Outdoor Pool, See Remarks
Community Features Common Grounds, Pool
Utilities Available Electricity Connected, Natural Gas Connected, Underground Utilities, Water Connected
Waterfront Description None
View Neighborhood, Trees/Woods
Roof Type Composition
Accessibility None
Porch Patio, Porch
Total Parking Spaces 2
Private Pool Yes
Building
Lot Description Front Yard, Landscaped, Sprinkler - Automatic, Trees-Large (Over 40 Ft), Many Trees
Faces East
Foundation Slab
Sewer Public Sewer
Water Public
Level or Stories Two
Structure Type Brick Veneer, Wood Siding
New Construction No
Schools
Elementary Schools River Oaks
Middle Schools Westview
High Schools John B Connally
Others
HOA Fee Include Common Area Maintenance, Landscaping, Maintenance Grounds, Parking
Restrictions Covenant,Deed Restrictions
Ownership Common
Acceptable Financing Cash, Conventional
Tax Rate 2.52298
Listing Terms Cash, Conventional
Special Listing Condition Standard
Read Less Info
Want to know what your home might be worth? Contact us for a FREE valuation!

Our team is ready to help you sell your home for the highest possible price ASAP
Bought with Steel Door Realty

"My job is to find and attract mastery-based agents to the office, protect the culture, and make sure everyone is happy! "

