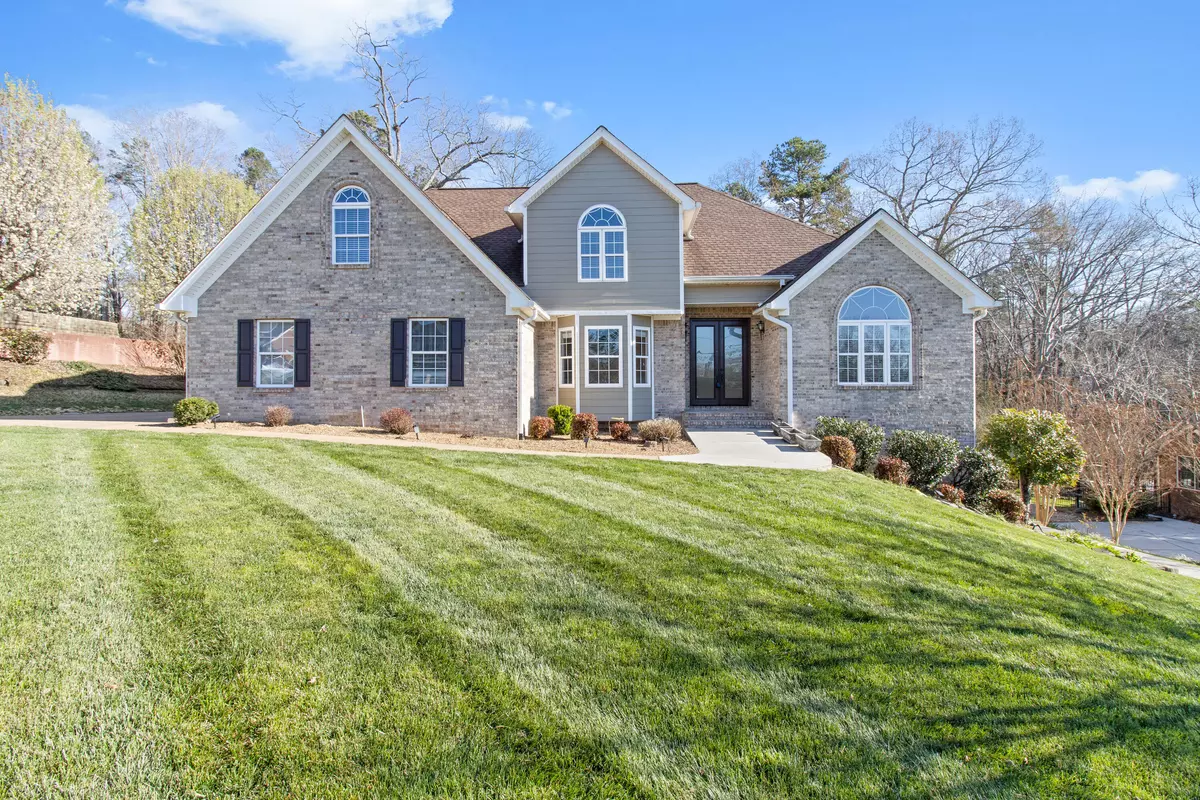$621,000
$644,900
3.7%For more information regarding the value of a property, please contact us for a free consultation.
4 Beds
4 Baths
3,671 SqFt
SOLD DATE : 06/21/2022
Key Details
Sold Price $621,000
Property Type Single Family Home
Sub Type Single Family Residence
Listing Status Sold
Purchase Type For Sale
Square Footage 3,671 sqft
Price per Sqft $169
Subdivision Shadow Ridge
MLS Listing ID 1351265
Sold Date 06/21/22
Bedrooms 4
Full Baths 3
Half Baths 1
HOA Fees $7/ann
Originating Board Greater Chattanooga REALTORS®
Year Built 1995
Lot Size 0.370 Acres
Acres 0.37
Lot Dimensions 115.0X140.0
Property Description
LOCATION! LOCATION! LOCATION!
Welcome Home to 9425 Shadow Point Cir. Located in the Shadow Ridge community, this lovely 3/4 brick home welcomes you with a beautiful 8 ft. French door entry with a formal living room/ office, formal dining room, and cathedral ceilings in the great room! Look out onto your serene screened in deck that offers a perfect space to enjoy your private fenced backyard, complete with a grilling porch! The kitchen features custom cabinets, stainless steel appliances, granite countertops, and a breakfast room! The owner's suite is located on the main-level of this lovingly maintained home that features a trey-ceiling, ensuite bath with a curb-less shower entry, his/ her vanities, jetted tub, and a large walk-in closet! Upstairs offers 3 additional large bedrooms, and two additional full sized bathrooms! Travel down to the basement that offers a great space to serve as a secondary living area/ rec room/ movie room/ or whatever you desire, complete with a wall-mount gas fireplace! Wait! That's not all! Two large pre-studded rooms offer additional space for storage or the opportunity to be finished out for additional 512 sq/ ft of living space! The utility garage is ideal space for a workshop, or storing lawn equipment, your motorcycle, or other recreational vehicles! It even offers a wall-mount fireplace as well!
This home will not last! Schedule your private tour today!
Location
State TN
County Hamilton
Area 0.37
Rooms
Basement Finished, Partial
Interior
Interior Features Breakfast Room, Cathedral Ceiling(s), Double Vanity, Eat-in Kitchen, En Suite, Entrance Foyer, Granite Counters, High Ceilings, Open Floorplan, Pantry, Primary Downstairs, Separate Dining Room, Separate Shower, Walk-In Closet(s), Whirlpool Tub
Heating Central, Natural Gas
Cooling Central Air, Electric, Multi Units
Flooring Carpet, Hardwood, Tile, Vinyl
Fireplaces Type Gas Log, Great Room, Recreation Room
Fireplace Yes
Window Features Vinyl Frames
Appliance Wall Oven, Microwave, Gas Water Heater, Electric Range, Dishwasher
Heat Source Central, Natural Gas
Laundry Electric Dryer Hookup, Gas Dryer Hookup, Laundry Room, Washer Hookup
Exterior
Garage Basement, Garage Door Opener, Garage Faces Side, Kitchen Level, Off Street
Garage Spaces 2.0
Garage Description Basement, Garage Door Opener, Garage Faces Side, Kitchen Level, Off Street
Utilities Available Cable Available, Electricity Available, Phone Available
Roof Type Shingle
Porch Deck, Patio, Porch, Porch - Covered, Porch - Screened
Parking Type Basement, Garage Door Opener, Garage Faces Side, Kitchen Level, Off Street
Total Parking Spaces 2
Garage Yes
Building
Lot Description Gentle Sloping, Level, Sprinklers In Front, Sprinklers In Rear
Faces From Standifer Gap Rd., turn Right onto Cross Gate, Left onto Gibson Point, Right onto Shadow Point Cir., Home is located on the Right, sign in the yard.
Story Two
Foundation Block
Sewer Septic Tank
Water Public
Structure Type Brick,Fiber Cement
Schools
Elementary Schools Westview Elementary
Middle Schools East Hamilton
High Schools East Hamilton
Others
Senior Community No
Tax ID 160p G 010
Security Features Security System,Smoke Detector(s)
Acceptable Financing Cash, Conventional, Owner May Carry
Listing Terms Cash, Conventional, Owner May Carry
Read Less Info
Want to know what your home might be worth? Contact us for a FREE valuation!

Our team is ready to help you sell your home for the highest possible price ASAP

"My job is to find and attract mastery-based agents to the office, protect the culture, and make sure everyone is happy! "






