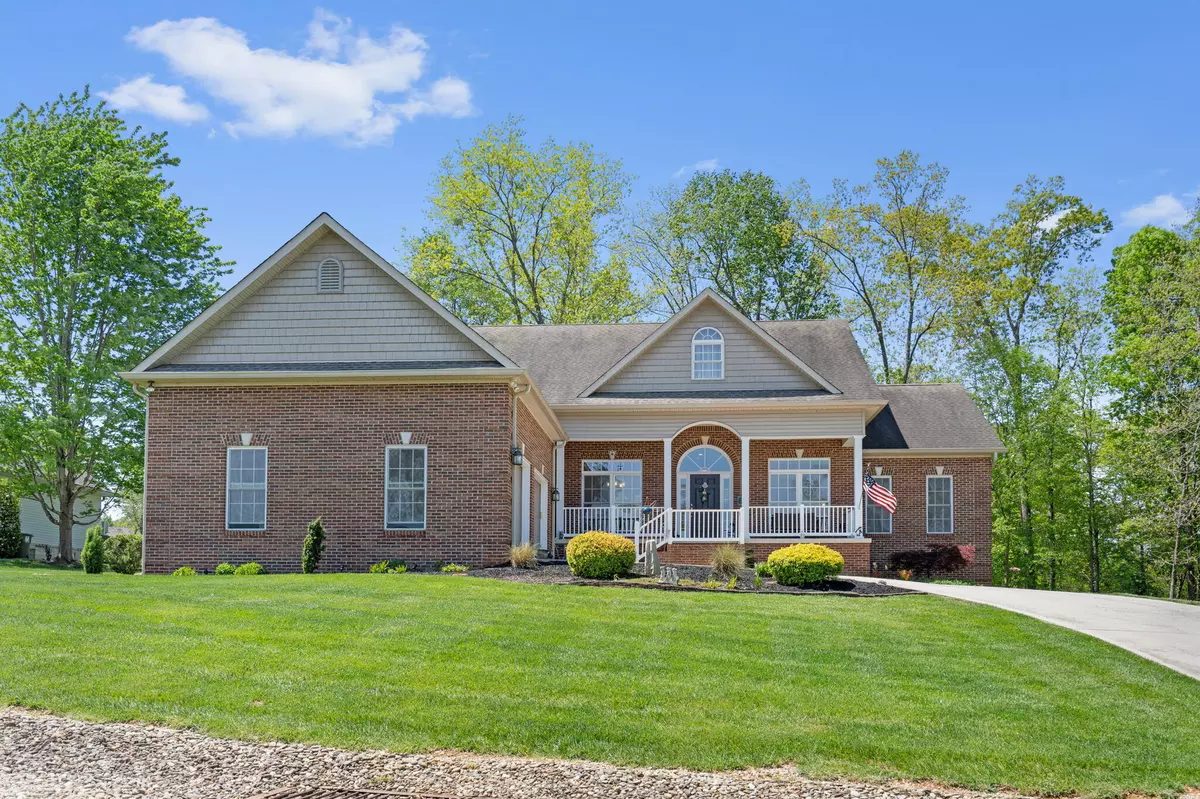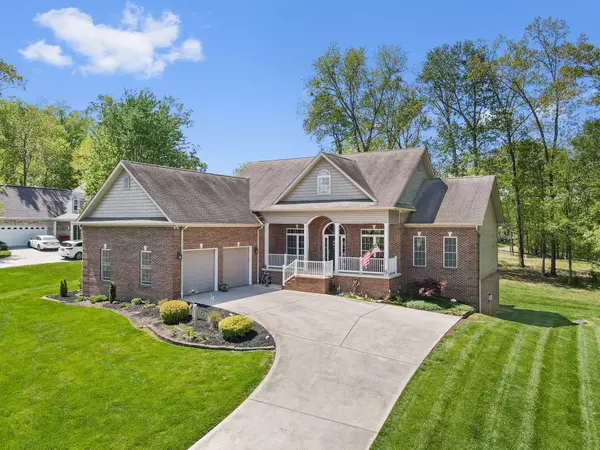$694,000
$699,000
0.7%For more information regarding the value of a property, please contact us for a free consultation.
3 Beds
3 Baths
3,552 SqFt
SOLD DATE : 06/20/2022
Key Details
Sold Price $694,000
Property Type Single Family Home
Sub Type Single Family Residence
Listing Status Sold
Purchase Type For Sale
Square Footage 3,552 sqft
Price per Sqft $195
Subdivision Kahite
MLS Listing ID 1354277
Sold Date 06/20/22
Bedrooms 3
Full Baths 2
Half Baths 1
HOA Fees $153/mo
Originating Board Greater Chattanooga REALTORS®
Year Built 2004
Lot Size 0.450 Acres
Acres 0.45
Lot Dimensions 142 x 111 x 164 x 143
Property Description
FORE! Enjoy watching the activity at the Par 3 hole #12 as you relax on the screened porch with your favorite beverage. Better yet, grab the clubs and join the activity in this beautiful golf course community. Other community amenities include Lake Access, Boat Ramp, Club House, Tennis Courts, Putting Greens, Dock and much more. Relax or Play, it's your choice. If you decide to spend time indoors in this lovely home, you'll be pleased to see the gleaming like new hardwood floors welcoming you home. And if you are concerned about the sun glaring through the windows, don't, because the sun exposed windows have been treated with a special 3-M sunblock to protect you and your new home. When the weather cools, snuggle up around one of the 2 gas fireplaces either in the great room or the family room. This beautiful home has much more to offer including the hot tub on the back deck and irrigation system for the lawn and beautiful landscaping. From the walk out basement a large covered patio awaits your arrival. You'll feel like it's vacation everyday living in this beautiful golf front home surrounded by the other community amenities.
Location
State TN
County Monroe
Area 0.45
Rooms
Basement Finished, Full
Interior
Interior Features Breakfast Room, Double Vanity, En Suite, Granite Counters, High Ceilings, Open Floorplan, Pantry, Primary Downstairs, Separate Dining Room, Separate Shower, Tub/shower Combo, Walk-In Closet(s), Wet Bar
Heating Central, Natural Gas, Propane
Cooling Central Air, Electric
Flooring Carpet, Hardwood, Tile
Fireplaces Number 2
Fireplaces Type Den, Family Room, Gas Log, Gas Starter, Great Room
Fireplace Yes
Window Features Bay Window(s),Insulated Windows,Vinyl Frames
Appliance Wall Oven, Washer, Refrigerator, Electric Water Heater, Dryer, Disposal, Dishwasher
Heat Source Central, Natural Gas, Propane
Laundry Electric Dryer Hookup, Gas Dryer Hookup, Laundry Room, Washer Hookup
Exterior
Exterior Feature Dock
Parking Features Garage Door Opener
Garage Spaces 2.0
Garage Description Attached, Garage Door Opener
Pool Community
Community Features Clubhouse, Golf, Playground, Sidewalks, Tennis Court(s)
Utilities Available Cable Available, Electricity Available, Phone Available, Sewer Connected, Underground Utilities
View Mountain(s), Water, Other
Roof Type Asphalt,Shingle
Porch Covered, Deck, Patio, Porch, Porch - Covered, Porch - Screened
Total Parking Spaces 2
Garage Yes
Building
Lot Description Gentle Sloping, On Golf Course, Split Possible
Faces From I-75 Take exit 60 toward Sweetwater (Hwy 68 S). Left on Hwy 411. Right on Hill Street. Immediate left onto Niles Ferry Road. Right on Kahite Trail. Left on Ama Trail. Right on Golanvyi Trail. Home on right.
Story Two
Foundation Block, Concrete Perimeter, Slab
Water Public
Structure Type Brick,Vinyl Siding
Schools
Elementary Schools Vonore Elementary
High Schools Sweetwater High
Others
Senior Community No
Tax ID 038k B 002.00
Security Features Smoke Detector(s)
Acceptable Financing Cash, Conventional, VA Loan, Owner May Carry
Listing Terms Cash, Conventional, VA Loan, Owner May Carry
Read Less Info
Want to know what your home might be worth? Contact us for a FREE valuation!

Our team is ready to help you sell your home for the highest possible price ASAP
"My job is to find and attract mastery-based agents to the office, protect the culture, and make sure everyone is happy! "






