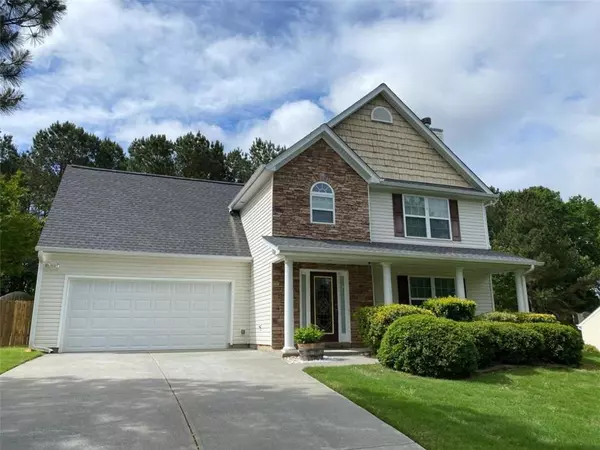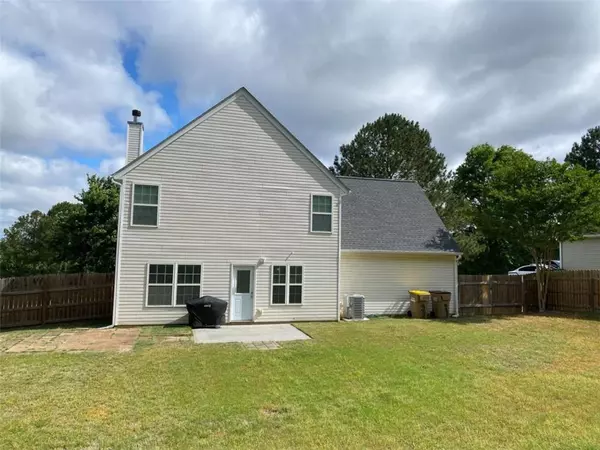$375,000
$372,900
0.6%For more information regarding the value of a property, please contact us for a free consultation.
3 Beds
2.5 Baths
2,218 SqFt
SOLD DATE : 06/15/2022
Key Details
Sold Price $375,000
Property Type Single Family Home
Sub Type Single Family Residence
Listing Status Sold
Purchase Type For Sale
Square Footage 2,218 sqft
Price per Sqft $169
Subdivision Cambridge Estates
MLS Listing ID 7044140
Sold Date 06/15/22
Style Traditional
Bedrooms 3
Full Baths 2
Half Baths 1
Construction Status Resale
HOA Fees $175
HOA Y/N Yes
Year Built 2005
Annual Tax Amount $2,642
Tax Year 2021
Property Description
If you are looking for a home in a wonderful location, then this is the home you want to be looking at. This cozy home offers three bedrooms and two and half baths, and also includes an large bonus room upstairs. The kitchen is huge and it opens up into the separate dining room. Large family room with fireplace. Bedrooms have really nice size closets for plenty of storage. Cambridge Estates offers really nice size yards with the homes and this home proves it. Big backyard completely fenced in with privacy fencing so no need to worry about the cost of wood on this one. It gets better, the roof on this home is only one year old!!! The HVAC was updated two years ago!!! This is a wonderful house. Location provides easy access to Highway 316 or Highway 81. Shopping, Restaurants, and Entertainment options are all within a minute drive.
Location
State GA
County Barrow
Lake Name None
Rooms
Bedroom Description Split Bedroom Plan
Other Rooms None
Basement None
Dining Room Separate Dining Room
Interior
Interior Features Disappearing Attic Stairs, Double Vanity, High Speed Internet, Tray Ceiling(s), Vaulted Ceiling(s), Walk-In Closet(s)
Heating Central, Electric
Cooling Ceiling Fan(s), Central Air
Flooring Carpet, Laminate, Vinyl
Fireplaces Number 1
Fireplaces Type Family Room
Window Features None
Appliance Dishwasher, Electric Range, Electric Water Heater, Microwave
Laundry Laundry Room, Upper Level
Exterior
Exterior Feature Private Yard
Parking Features Attached, Driveway, Garage, Garage Door Opener, Kitchen Level
Garage Spaces 2.0
Fence Back Yard, Privacy
Pool None
Community Features Homeowners Assoc, Street Lights
Utilities Available Electricity Available, Underground Utilities, Water Available
Waterfront Description None
View Trees/Woods
Roof Type Composition
Street Surface Asphalt
Accessibility None
Handicap Access None
Porch Covered, Front Porch, Patio
Total Parking Spaces 2
Building
Lot Description Back Yard, Front Yard, Landscaped, Private
Story Two
Foundation Slab
Sewer Septic Tank
Water Public
Architectural Style Traditional
Level or Stories Two
Structure Type Stone, Vinyl Siding
New Construction No
Construction Status Resale
Schools
Elementary Schools Yargo
Middle Schools Haymon-Morris
High Schools Apalachee
Others
Senior Community no
Restrictions false
Tax ID XX053D 057
Ownership Fee Simple
Financing no
Special Listing Condition None
Read Less Info
Want to know what your home might be worth? Contact us for a FREE valuation!

Our team is ready to help you sell your home for the highest possible price ASAP

Bought with Non FMLS Member
"My job is to find and attract mastery-based agents to the office, protect the culture, and make sure everyone is happy! "






