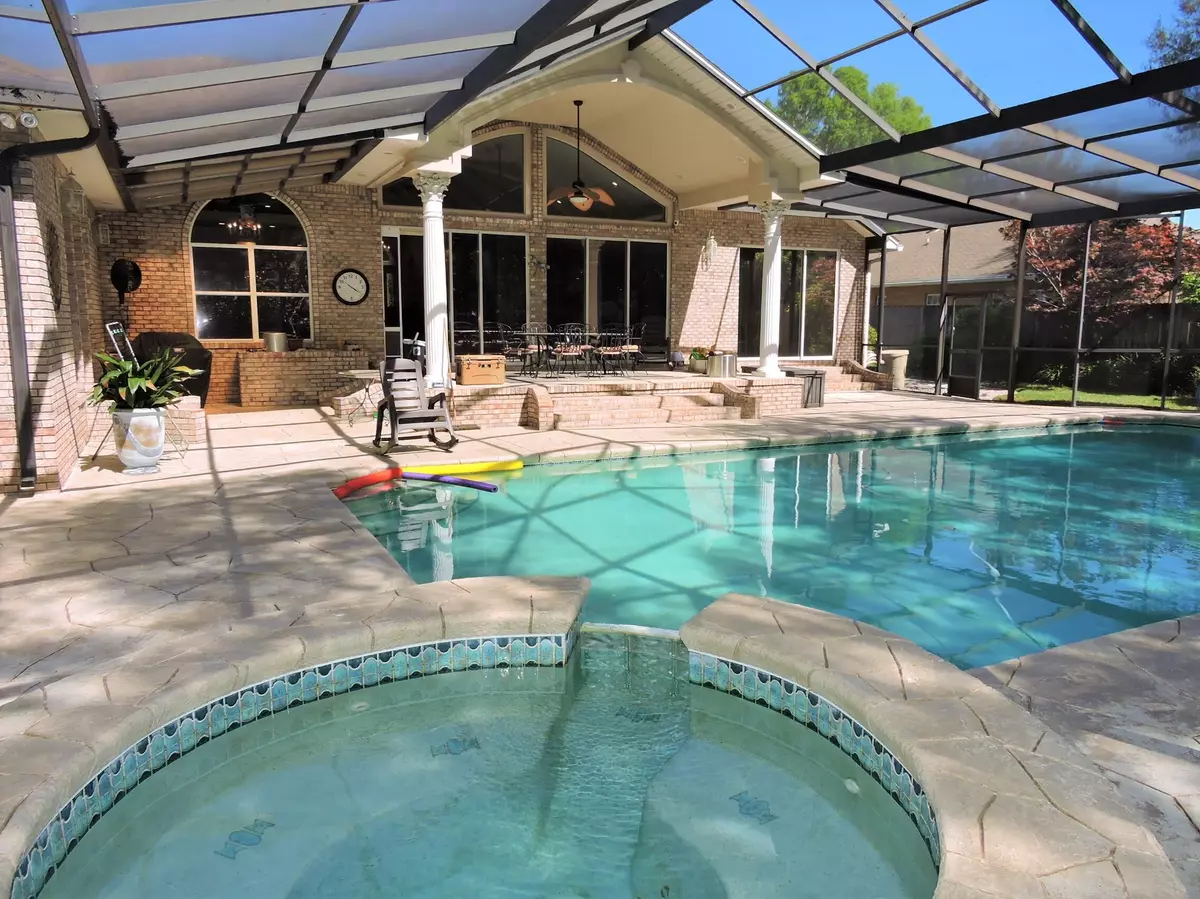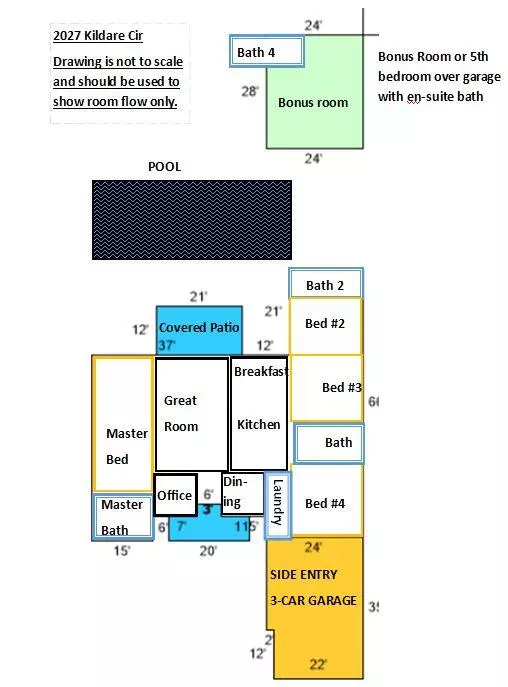$905,000
$939,500
3.7%For more information regarding the value of a property, please contact us for a free consultation.
4 Beds
4 Baths
3,922 SqFt
SOLD DATE : 06/16/2022
Key Details
Sold Price $905,000
Property Type Single Family Home
Sub Type Traditional
Listing Status Sold
Purchase Type For Sale
Square Footage 3,922 sqft
Price per Sqft $230
Subdivision Rocky Bayou Estates
MLS Listing ID 895374
Sold Date 06/16/22
Bedrooms 4
Full Baths 4
Construction Status Construction Complete
HOA Y/N No
Year Built 2000
Annual Tax Amount $6,007
Tax Year 2021
Lot Size 0.420 Acres
Acres 0.42
Property Description
Absolutely stunning home in one of Niceville's fabulous golf course communities-easy access to Rocky Bayou Country Club on your golf cart! Kildare Circle is a non-HOA neighborhood that contains high end and amazing properties! When you pull into the driveway, you will see a beautiful paver parking area large enough to park 6+ cars plus a 3-car garage! When you enter the home, you'll see the stunning family room from the foyer with vaulted barrel-like curved ceilings and windows. Light and openness fills this home! The triple glass sliders open up to the very nicely designed pool/entertaining area. The bonus area above the garage could be used as a wonderful media room or a 5th bedroom with an en-suite bath and walk in closet. Roof 12/2021. Central Vac makes clean up a breeze.
Location
State FL
County Okaloosa
Area 13 - Niceville
Zoning Resid Single Family
Rooms
Kitchen First
Interior
Interior Features Built-In Bookcases, Ceiling Crwn Molding, Ceiling Tray/Cofferd, Ceiling Vaulted, Fireplace Gas, Floor Hardwood, Floor Tile, Floor WW Carpet, Lighting Recessed, Pantry, Split Bedroom, Washer/Dryer Hookup, Woodwork Painted
Appliance Auto Garage Door Opn, Central Vacuum, Cooktop, Dishwasher, Disposal, Microwave, Oven Double, Range Hood, Refrigerator W/IceMk
Exterior
Exterior Feature Fenced Lot-All, Patio Covered, Patio Enclosed, Pool - Enclosed, Pool - Gunite Concrt, Pool - Heated, Pool - In-Ground, Porch, Porch Screened, Shower, Sprinkler System
Parking Features Garage Attached, Oversized
Garage Spaces 3.0
Pool Private
Utilities Available Electric, Gas - Natural, Public Sewer, Public Water, Underground
Private Pool Yes
Building
Lot Description Covenants, Cul-De-Sac, Curb & Gutter, Interior, Level, Restrictions, Sidewalk, Survey Available
Story 2.0
Structure Type Brick,Roof Dimensional Shg,Slab,Stucco,Trim Vinyl
Construction Status Construction Complete
Schools
Elementary Schools Edge/Lewis/Plew
Others
Energy Description AC - 2 or More,AC - High Efficiency,Ceiling Fans,Heat Cntrl Gas,Heat High Efficiency,Water Heater - Gas
Financing Conventional,FHA,VA
Read Less Info
Want to know what your home might be worth? Contact us for a FREE valuation!

Our team is ready to help you sell your home for the highest possible price ASAP
Bought with Century 21 Hill Minger Agency

"My job is to find and attract mastery-based agents to the office, protect the culture, and make sure everyone is happy! "






