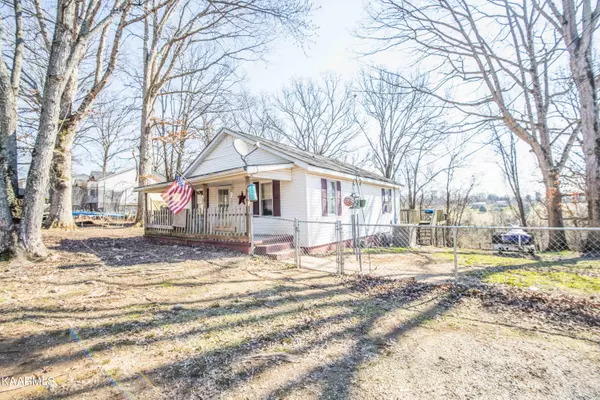$142,500
$155,000
8.1%For more information regarding the value of a property, please contact us for a free consultation.
2 Beds
1 Bath
964 SqFt
SOLD DATE : 06/17/2022
Key Details
Sold Price $142,500
Property Type Single Family Home
Sub Type Residential
Listing Status Sold
Purchase Type For Sale
Square Footage 964 sqft
Price per Sqft $147
MLS Listing ID 1180741
Sold Date 06/17/22
Style Cottage,Traditional
Bedrooms 2
Full Baths 1
Originating Board East Tennessee REALTORS® MLS
Year Built 1940
Lot Size 0.440 Acres
Acres 0.44
Lot Dimensions 120x160
Property Description
Welcome to the country and this cute cottage style home with rocking chair front porch. Located on a little less than 1/2 acre, this 2 BR home is comfortable and cozy and offers original hardwood floors throughout most of the home and functional kitchen with appliances that convey. This home has ample space in the living room and dining area. The laundry room is over-sized and steps out to a large deck extending the entire width of the home and overlooks a beautiful country setting with a big private fenced yard. You must see this home that's located within minutes to Maryville with tons of restaurants and shopping. This one will not last long at this price! Call today for your private showing!
Location
State TN
County Blount County - 28
Area 0.44
Rooms
Family Room Yes
Other Rooms LaundryUtility, Bedroom Main Level, Extra Storage, Family Room, Mstr Bedroom Main Level
Basement Crawl Space
Dining Room Formal Dining Area
Interior
Interior Features Pantry
Heating Central, Heat Pump, Electric
Cooling Central Cooling, Ceiling Fan(s)
Flooring Hardwood, Vinyl
Fireplaces Type None
Fireplace No
Appliance Smoke Detector, Refrigerator
Heat Source Central, Heat Pump, Electric
Laundry true
Exterior
Exterior Feature Windows - Wood, Windows - Storm, Porch - Covered, Deck, Cable Available (TV Only)
Garage None
View Country Setting
Parking Type None
Garage No
Building
Lot Description Level, Rolling Slope
Faces Hwy. 321 S toward Friendsville to left on William Blount Dr to R on Big Springs Rd. to R at second Big Springs Ridge Rd entrance to home on R SOP.
Sewer Septic Tank
Water Public
Architectural Style Cottage, Traditional
Additional Building Storage
Structure Type Vinyl Siding,Frame
Schools
Middle Schools Union Grove
High Schools William Blount
Others
Restrictions Yes
Tax ID 066 022.00 000
Energy Description Electric
Acceptable Financing Cash, Conventional
Listing Terms Cash, Conventional
Read Less Info
Want to know what your home might be worth? Contact us for a FREE valuation!

Our team is ready to help you sell your home for the highest possible price ASAP

"My job is to find and attract mastery-based agents to the office, protect the culture, and make sure everyone is happy! "






