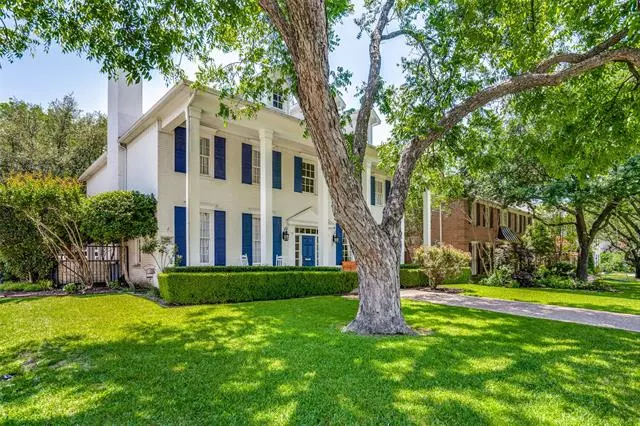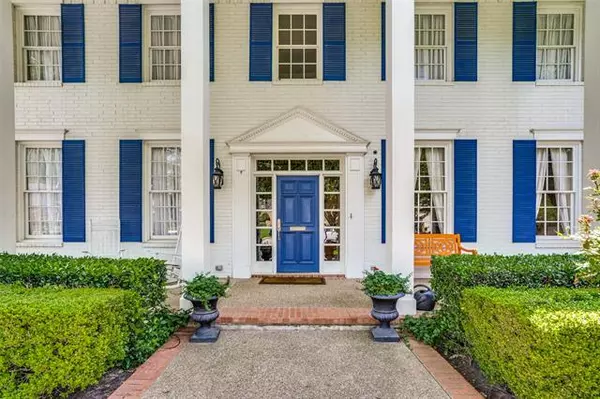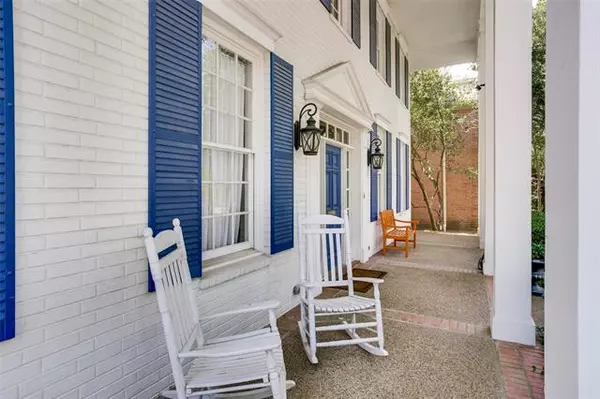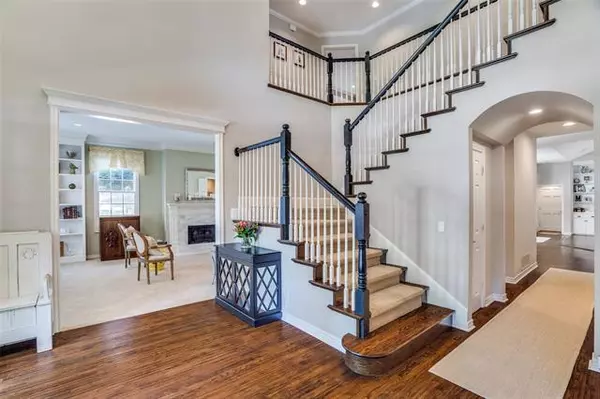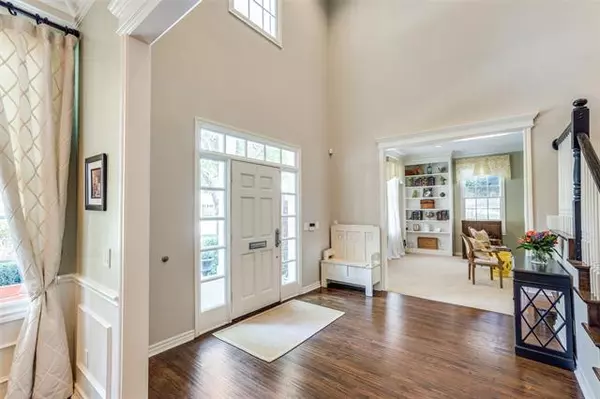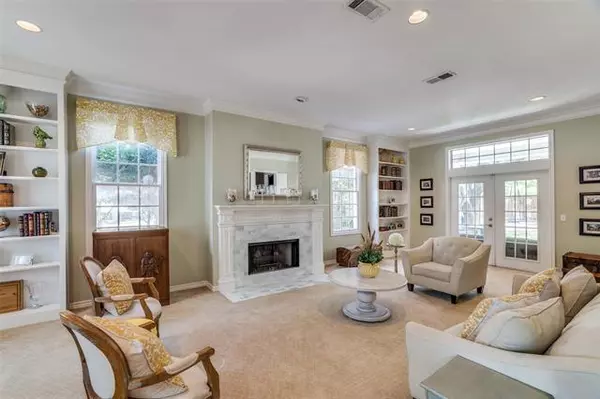$1,995,000
For more information regarding the value of a property, please contact us for a free consultation.
5 Beds
5 Baths
4,356 SqFt
SOLD DATE : 06/16/2022
Key Details
Property Type Single Family Home
Sub Type Single Family Residence
Listing Status Sold
Purchase Type For Sale
Square Footage 4,356 sqft
Price per Sqft $457
Subdivision Caruth Hills #7
MLS Listing ID 20053541
Sold Date 06/16/22
Style Colonial,Traditional
Bedrooms 5
Full Baths 4
Half Baths 1
HOA Y/N None
Year Built 1993
Annual Tax Amount $29,195
Lot Size 8,276 Sqft
Acres 0.19
Lot Dimensions 59x140
Property Description
Classic, beautifully updated 5 bedroom home situated on a corner lot in coveted Boone Elementary in award winning Highland Park ISD. The fabulous front porch welcomes guests to the spacious two story foyer flanked by the grand formal living room and the gracious dining room. The chef's kitchen, equipped with ss appliances, quartz countertops and an inviting island, opens to the expansive family room, perfect for day to day living or entertaining with ease along with the butler's pantry. The primary suite features a spa-like bathroom and sizable closet. Each secondary bath has been thoughtfully updated with designer finishes. Hardwood floors are found throughout the additional bedrooms. A rear staircase leads to the private 5th bedroom suite equipped with a murphy bed. A great option for a flex space for work, play or fitness. Enjoy relaxing on the charming patio overlooking the turfed yard.
Location
State TX
County Dallas
Direction Southwest corner of Durham and Marquette.
Rooms
Dining Room 2
Interior
Interior Features Built-in Features, Cable TV Available, Chandelier, Decorative Lighting, Kitchen Island, Multiple Staircases, Open Floorplan, Walk-In Closet(s)
Heating Central, Fireplace(s), Natural Gas, Zoned
Cooling Central Air, Electric, Zoned
Flooring Carpet, Hardwood, Wood
Fireplaces Number 2
Fireplaces Type Brick, Gas Logs
Appliance Built-in Refrigerator, Dishwasher, Disposal, Gas Cooktop, Gas Water Heater, Microwave, Warming Drawer
Heat Source Central, Fireplace(s), Natural Gas, Zoned
Laundry Electric Dryer Hookup, Full Size W/D Area
Exterior
Exterior Feature Covered Patio/Porch, Outdoor Kitchen
Garage Spaces 2.0
Fence Gate, Metal, Wood
Utilities Available City Sewer, City Water, Electricity Available, Electricity Connected, Individual Gas Meter, Sidewalk
Roof Type Composition
Garage Yes
Building
Lot Description Corner Lot, Landscaped, Sprinkler System
Story Two
Foundation Slab
Structure Type Brick
Schools
School District Highland Park Isd
Others
Restrictions No Known Restriction(s)
Ownership see agent
Financing Cash
Read Less Info
Want to know what your home might be worth? Contact us for a FREE valuation!

Our team is ready to help you sell your home for the highest possible price ASAP

©2025 North Texas Real Estate Information Systems.
Bought with Katherine Ballard • Allie Beth Allman & Assoc.
"My job is to find and attract mastery-based agents to the office, protect the culture, and make sure everyone is happy! "

