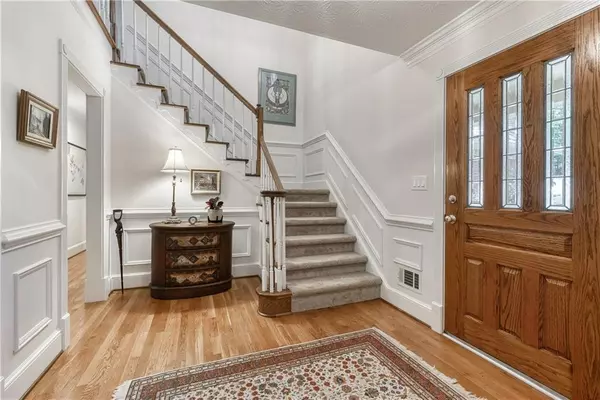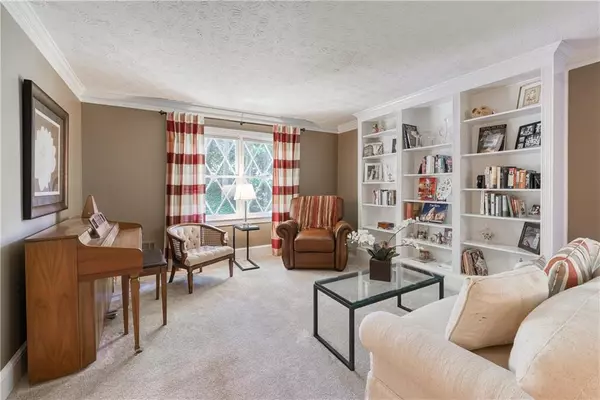$555,000
$565,000
1.8%For more information regarding the value of a property, please contact us for a free consultation.
4 Beds
2.5 Baths
3,393 SqFt
SOLD DATE : 06/15/2022
Key Details
Sold Price $555,000
Property Type Single Family Home
Sub Type Single Family Residence
Listing Status Sold
Purchase Type For Sale
Square Footage 3,393 sqft
Price per Sqft $163
Subdivision Haralson Hills
MLS Listing ID 7045210
Sold Date 06/15/22
Style Traditional
Bedrooms 4
Full Baths 2
Half Baths 1
Construction Status Resale
HOA Y/N No
Year Built 1985
Annual Tax Amount $5,203
Tax Year 2021
Lot Size 0.630 Acres
Acres 0.63
Property Description
You must see this home! Beautifully upgraded home in one of Gwinnett’s best neighborhoods, Haralson Hills, less than a mile from Parkview HS, Trickum, and Camp Creek. The open concept kitchen was recently upgraded with large custom, shaker cabinets, quartz countertops, spacious, soft pull drawers, pull-out shelves, with Lazy Susans in the corners for added space. Farmhouse sink with touchless faucet and new top-of-line-LG black stainless steel appliances. The inviting, open-to-kitchen family room offers a wood-burning fireplace, and a huge picture window overlooking a new spacious deck built right in the beautiful hardwood trees in the backyard, making this space feel like you are in the mountains! Attractive real hardwood floors throughout the main level. The recently renovated 12-month sunroom with large upgraded windows and attractive tile floors provides access to the newly expanded deck with steps down into the very private, low-maintenance backyard. A path through the trees leads to a flowing creek with a small waterfall that the kids and grandkids could never get enough of over the years. Upstairs has a spacious owner's suite including a large, completely remodeled ensuite with skylights, new quartz countertops, and soft pull drawers. A separate shower room has new tile with a large frameless shower, Delta fixtures and a free-standing soaking tub. A large dressing area and spacious double walk-in closets provide lots of space. Three additional oversized bedrooms and a full bath upstairs with walk-in closets in each bedroom. On the lower level, there is a spacious finished rec room, large enough for pool and ping pong tables, a large TV area for movie night, and an exercise area. There is a huge unfinished room great for storage or to finish to your liking and an additional workshop room with a workbench and a boat door, great for lawn equipment, tools, etc. The owners purchased this home new while under construction and have taken meticulous care of it throughout the years with many upgrades. They have invested over $100k in the past 5 years alone to include the best quality upgrades, appliances, new upper and lower level HVAC, new carpet, new deck, and extensive remodeling throughout. Shown by appointment only.
Location
State GA
County Gwinnett
Lake Name None
Rooms
Bedroom Description Oversized Master
Other Rooms None
Basement Boat Door, Daylight, Finished, Full, Interior Entry, Unfinished
Dining Room Separate Dining Room
Interior
Interior Features Bookcases, Double Vanity, Entrance Foyer 2 Story, High Speed Internet, His and Hers Closets, Low Flow Plumbing Fixtures, Vaulted Ceiling(s), Walk-In Closet(s), Wet Bar, Other
Heating Central, Forced Air, Natural Gas, Zoned
Cooling Ceiling Fan(s), Central Air, Zoned
Flooring Carpet, Ceramic Tile, Hardwood
Fireplaces Number 1
Fireplaces Type Family Room, Gas Log, Glass Doors
Window Features Plantation Shutters, Shutters, Skylight(s)
Appliance Dishwasher, Electric Range, Microwave
Laundry Laundry Room, Main Level, Mud Room, Other
Exterior
Exterior Feature Private Yard
Parking Features Attached, Garage, Garage Door Opener, Garage Faces Front
Garage Spaces 2.0
Fence None
Pool None
Community Features Near Schools, Near Trails/Greenway, Street Lights
Utilities Available Cable Available, Electricity Available, Natural Gas Available, Phone Available, Water Available
Waterfront Description Creek
View Trees/Woods
Roof Type Shingle
Street Surface Asphalt
Accessibility None
Handicap Access None
Porch Covered, Deck, Front Porch
Total Parking Spaces 2
Building
Lot Description Creek On Lot, Front Yard, Private, Sloped, Wooded
Story Two
Foundation Block
Sewer Septic Tank
Water Public
Architectural Style Traditional
Level or Stories Two
Structure Type Block, Brick 4 Sides, Cement Siding
New Construction No
Construction Status Resale
Schools
Elementary Schools Camp Creek
Middle Schools Trickum
High Schools Parkview
Others
Senior Community no
Restrictions false
Tax ID R6100 297
Special Listing Condition None
Read Less Info
Want to know what your home might be worth? Contact us for a FREE valuation!

Our team is ready to help you sell your home for the highest possible price ASAP

Bought with Keller Williams Realty Peachtree Rd.

"My job is to find and attract mastery-based agents to the office, protect the culture, and make sure everyone is happy! "






