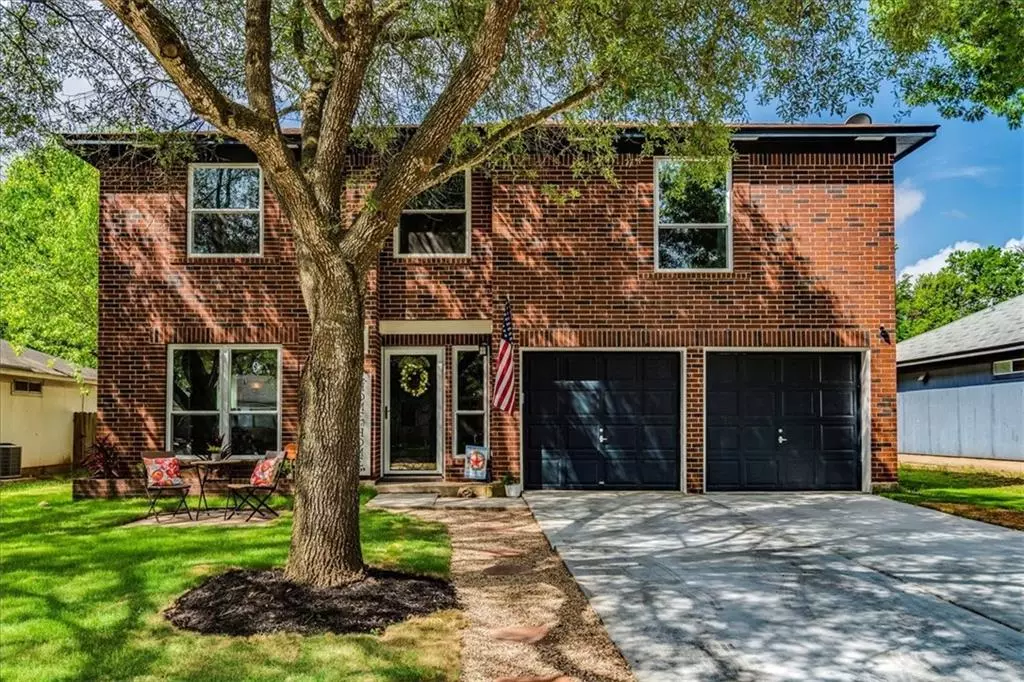$435,000
For more information regarding the value of a property, please contact us for a free consultation.
4 Beds
3 Baths
2,406 SqFt
SOLD DATE : 06/17/2022
Key Details
Property Type Single Family Home
Sub Type Single Family Residence
Listing Status Sold
Purchase Type For Sale
Square Footage 2,406 sqft
Price per Sqft $180
Subdivision Trails Sub Ph 1A
MLS Listing ID 1749513
Sold Date 06/17/22
Bedrooms 4
Full Baths 2
Half Baths 1
Originating Board actris
Year Built 1998
Tax Year 2021
Lot Size 6,882 Sqft
Property Description
Practically New! New Windows, New Paint, New Fencing, New AC, New Flooring, New Kitchen, New bathrooms....all while offering the benefits of life without an HOA! Mature trees line the streets and as well as the lot of this stunning home! The beautiful brick exterior is just one of the low maintenance upgrades this property has to offer! Once inside the elegant & durable wood laminate flooring runs as far as the eye can see through the front living area and formal dining room as well as the show stopping staircase. The newer energy efficient, Easy to clean windows toward the back of the home frame the inviting green backyard perfectly for you to enjoy while in the kitchen or breakfast nook! Gorgeous granite countertops and a large step in pantry make cooking for loved ones a joy. The main living room fireplace beckons to be the backdrop for family photos while the upstairs offers plenty of space for everyone. A master retreat large enough for even the grandest of king sized furnishings and the master closet (large enough to be its own bedroom) offers custom closet organizers and loads of natural light, but first the master bath updated deep soaking tub, stunning tile work in the shower, a clean and modern vessel sink with extra counterspace made of the easy to maintain and stunning LG HI-MACS counters. A similar finish out lies in the guest bath too! Roof replaced recently as well. The easy commute to I35, dozens of restaurants, medical facilities, shops and just 10 minutes from Austin make fore as amazing of a location as a home. Wont Last Long with these perks!
Location
State TX
County Hays
Interior
Interior Features High Ceilings, Chandelier, Granite Counters
Heating Central
Cooling Central Air
Flooring Carpet, Laminate, Tile
Fireplaces Number 1
Fireplaces Type Living Room, Wood Burning
Fireplace Y
Appliance Dryer, Exhaust Fan, Gas Range, Free-Standing Gas Oven, RNGHD, Water Heater, Water Softener
Exterior
Exterior Feature Private Yard
Garage Spaces 2.0
Fence Back Yard, Gate, Privacy, Vinyl
Pool None
Community Features Cluster Mailbox, Sidewalks
Utilities Available Cable Connected, Electricity Connected, High Speed Internet, Phone Available, Sewer Connected, Underground Utilities
Waterfront No
Waterfront Description None
View None
Roof Type Composition
Accessibility None
Porch Covered, Patio
Parking Type Attached, Garage
Total Parking Spaces 4
Private Pool No
Building
Lot Description Back Yard, Front Yard, Level, Trees-Large (Over 40 Ft), Trees-Moderate
Faces North
Foundation Slab
Sewer Public Sewer
Water Public
Level or Stories Two
Structure Type Brick, HardiPlank Type, Masonry – Partial
New Construction No
Schools
Elementary Schools Susie Fuentes
Middle Schools Armando Chapa
High Schools Lehman
Others
Restrictions City Restrictions,Zoning
Ownership Fee-Simple
Acceptable Financing Cash, Conventional, 1031 Exchange, FHA, VA Loan
Tax Rate 2.5007
Listing Terms Cash, Conventional, 1031 Exchange, FHA, VA Loan
Special Listing Condition Standard
Read Less Info
Want to know what your home might be worth? Contact us for a FREE valuation!

Our team is ready to help you sell your home for the highest possible price ASAP
Bought with Redfin Corporation

"My job is to find and attract mastery-based agents to the office, protect the culture, and make sure everyone is happy! "

