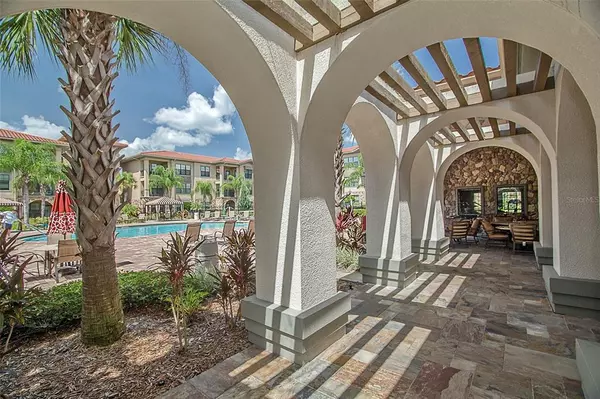$298,000
$315,000
5.4%For more information regarding the value of a property, please contact us for a free consultation.
4 Beds
3 Baths
1,437 SqFt
SOLD DATE : 06/15/2022
Key Details
Sold Price $298,000
Property Type Condo
Sub Type Condominium
Listing Status Sold
Purchase Type For Sale
Square Footage 1,437 sqft
Price per Sqft $207
Subdivision Bella Piazza
MLS Listing ID S5066567
Sold Date 06/15/22
Bedrooms 4
Full Baths 3
Condo Fees $578
Construction Status Inspections
HOA Y/N No
Year Built 2008
Annual Tax Amount $2,106
Lot Size 435 Sqft
Acres 0.01
Property Description
Take your opportunity to own in this sought after community. 4 bedrooms and 3 bathrooms, this FURNISHED condominium is ready for you to move in or rent out! When you walk into this second floor unit, you'll see the quality and care that's been given to this lovely home. The open Kitchen, living and dining room with crown molding and tile floors let you enjoy your friends and family while cooking and entertaining. Quality features are real wood cabinets, a deep pantry, granite countertops and a breakfast bar in the fully equipped kitchen. Right off the living room or master bedroom, you can head out to the covered patio and while away the hours. Or hang out at the clubhouse complete with an office, games room, workout room and heated pool with kiddie play pool. Perfect for short term or long term rental investors with a proven track record or keep it all for yourself for your forever home. Easy to see why everyone loves Bella Piazza, come see for yourself!
Location
State FL
County Polk
Community Bella Piazza
Interior
Interior Features Ceiling Fans(s), Crown Molding, Elevator, High Ceilings, Kitchen/Family Room Combo, Living Room/Dining Room Combo, Solid Wood Cabinets, Stone Counters, Walk-In Closet(s)
Heating Central
Cooling Central Air
Flooring Carpet, Travertine
Furnishings Furnished
Fireplace false
Appliance Dishwasher, Disposal, Dryer, Electric Water Heater, Microwave, Range, Refrigerator, Washer
Laundry Inside
Exterior
Exterior Feature Gray Water System, Irrigation System, Lighting, Sprinkler Metered
Parking Features Common, Ground Level, Open
Pool Heated, In Ground
Community Features Fitness Center, Pool
Utilities Available BB/HS Internet Available, Cable Connected, Electricity Connected, Fire Hydrant, Phone Available, Public, Sewer Connected, Sprinkler Recycled, Street Lights, Water Connected
Amenities Available Cable TV, Clubhouse, Elevator(s), Fitness Center, Pool, Recreation Facilities, Security, Vehicle Restrictions, Wheelchair Access
Roof Type Tile
Porch Covered, Patio
Garage false
Private Pool No
Building
Lot Description City Limits
Story 3
Entry Level One
Foundation Slab
Sewer Public Sewer
Water Public
Architectural Style Mediterranean
Structure Type Block, Stucco
New Construction false
Construction Status Inspections
Schools
Elementary Schools Citrus Ridge
Middle Schools Citrus Ridge
High Schools Ridge Community Senior High
Others
Pets Allowed Breed Restrictions
HOA Fee Include Cable TV, Common Area Taxes, Pool, Fidelity Bond, Insurance, Internet, Maintenance Structure, Maintenance Grounds, Management, Pest Control, Pool, Recreational Facilities, Security, Sewer, Trash, Water
Senior Community No
Ownership Condominium
Monthly Total Fees $578
Acceptable Financing Cash, Conventional
Membership Fee Required None
Listing Terms Cash, Conventional
Num of Pet 2
Special Listing Condition None
Read Less Info
Want to know what your home might be worth? Contact us for a FREE valuation!

Our team is ready to help you sell your home for the highest possible price ASAP

© 2024 My Florida Regional MLS DBA Stellar MLS. All Rights Reserved.
Bought with STELLAR NON-MEMBER OFFICE

"My job is to find and attract mastery-based agents to the office, protect the culture, and make sure everyone is happy! "






