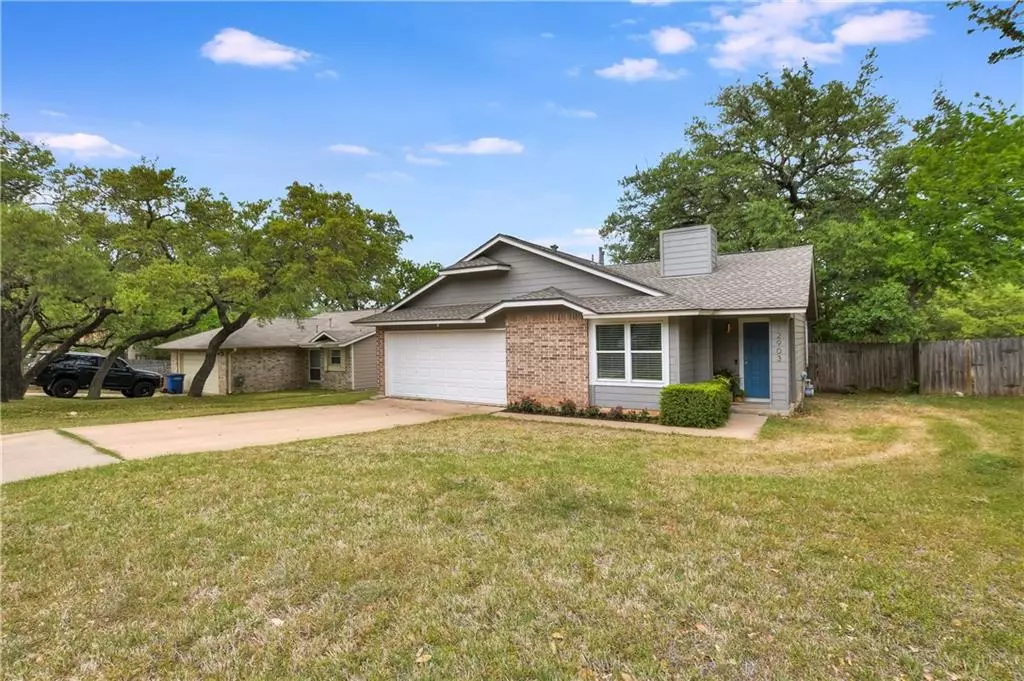$599,900
For more information regarding the value of a property, please contact us for a free consultation.
4 Beds
2 Baths
1,492 SqFt
SOLD DATE : 06/08/2022
Key Details
Property Type Single Family Home
Sub Type Single Family Residence
Listing Status Sold
Purchase Type For Sale
Square Footage 1,492 sqft
Price per Sqft $398
Subdivision Milwood Sec 17
MLS Listing ID 6215016
Sold Date 06/08/22
Bedrooms 4
Full Baths 2
Originating Board actris
Year Built 1985
Annual Tax Amount $5,812
Tax Year 2021
Lot Size 7,374 Sqft
Property Description
Beautiful single-story home situated in the highly desired community of Milwood. Rare four-bedroom home with updates, including double-paned windows with slide screens for easy cleaning and vinyl wood flooring throughout the entire home. High vaulted ceilings welcome you into the main living area with a wood-planked accent wall outlining the fireplace. A unique bar seating along the back wall in the living area offers the perfect space for entertaining guests. The kitchen opens to the dining area and offers quartz countertops, wood cabinetry, and stainless steel appliances. The flex space/bedroom behind the barn door is an ideal in-home office offering privacy or a guest bedroom. The spacious primary bedroom with an ensuite bathroom offering double sinks & seamless walk-in shower. A fully fenced backyard with an expansive patio made of flagstones offers the perfect space for outdoor seating under the large oak trees. Commuting is a breeze with the ability to walk to the Apple campus, less than 5 miles from shopping, dining, and entertainment at the Domain, and only 20 minutes to downtown Austin.
Location
State TX
County Travis
Rooms
Main Level Bedrooms 4
Interior
Interior Features Ceiling Fan(s), Vaulted Ceiling(s), Open Floorplan, Primary Bedroom on Main, Wired for Sound
Heating Central
Cooling Central Air
Flooring Tile, Vinyl
Fireplaces Number 1
Fireplaces Type Family Room
Fireplace Y
Appliance Dishwasher, Disposal, Gas Range, Microwave, Oven, Stainless Steel Appliance(s)
Exterior
Exterior Feature None
Garage Spaces 2.0
Fence Privacy, Wood
Pool None
Community Features None
Utilities Available Electricity Connected, Natural Gas Connected, Sewer Connected, Water Connected
Waterfront Description None
View None
Roof Type Composition
Accessibility None
Porch Patio
Total Parking Spaces 4
Private Pool No
Building
Lot Description Landscaped, Level, Trees-Medium (20 Ft - 40 Ft)
Faces West
Foundation Slab
Sewer Public Sewer
Water Public
Level or Stories One
Structure Type HardiPlank Type, Masonry – Partial
New Construction No
Schools
Elementary Schools Jollyville
Middle Schools Deerpark
High Schools Mcneil
Others
Restrictions City Restrictions
Ownership Fee-Simple
Acceptable Financing Cash, Conventional, VA Loan
Tax Rate 2.248579
Listing Terms Cash, Conventional, VA Loan
Special Listing Condition Standard
Read Less Info
Want to know what your home might be worth? Contact us for a FREE valuation!

Our team is ready to help you sell your home for the highest possible price ASAP
Bought with Coldwell Banker Realty

"My job is to find and attract mastery-based agents to the office, protect the culture, and make sure everyone is happy! "

