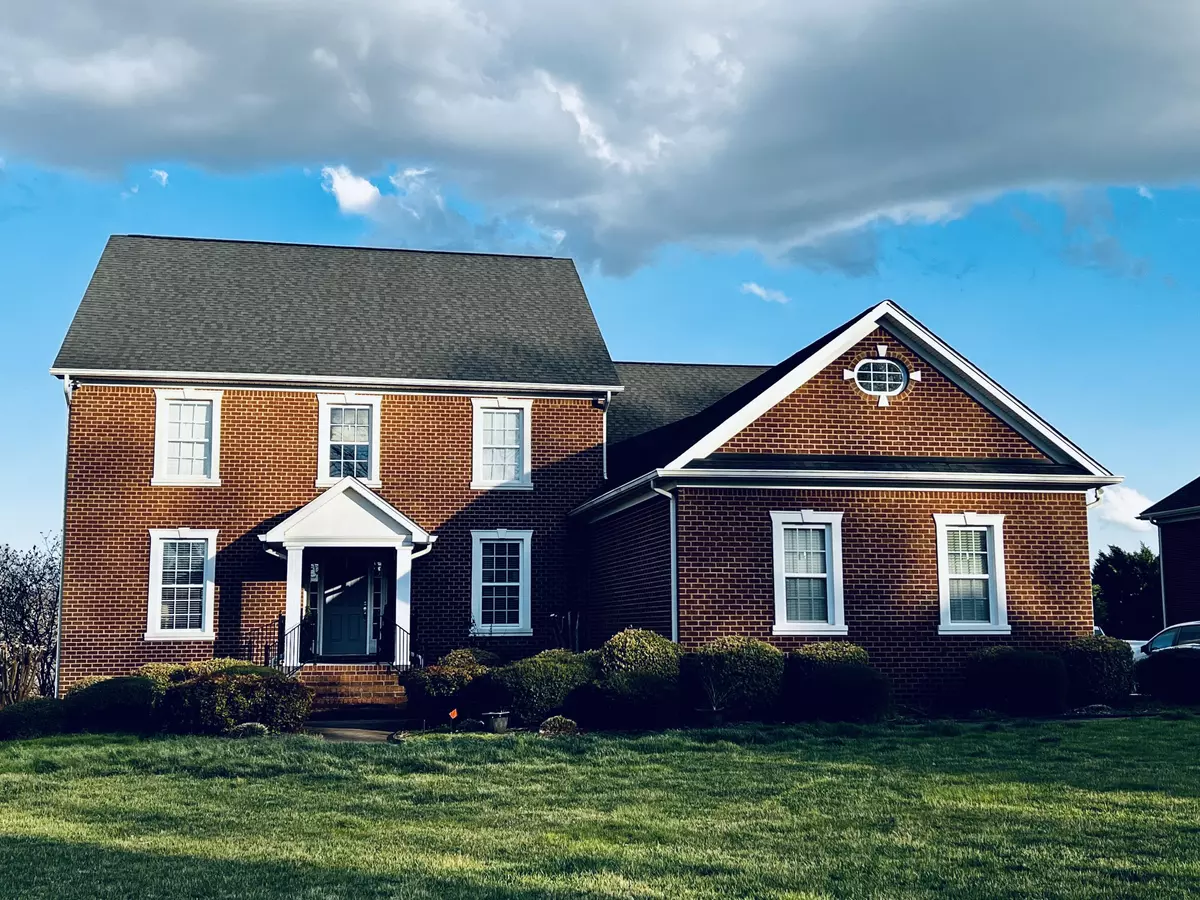$660,000
$650,000
1.5%For more information regarding the value of a property, please contact us for a free consultation.
6 Beds
6 Baths
4,959 SqFt
SOLD DATE : 06/16/2022
Key Details
Sold Price $660,000
Property Type Single Family Home
Sub Type Single Family Residence
Listing Status Sold
Purchase Type For Sale
Square Footage 4,959 sqft
Price per Sqft $133
Subdivision Hampton Creek
MLS Listing ID 1352284
Sold Date 06/16/22
Bedrooms 6
Full Baths 5
Half Baths 1
HOA Fees $75/qua
Originating Board Greater Chattanooga REALTORS®
Year Built 2002
Lot Size 1.000 Acres
Acres 1.0
Lot Dimensions 98.20X200.21
Property Description
Beautiful 6 bedroom home in Hampton Creek Subdivision with finished basement.
Location
State TN
County Hamilton
Area 1.0
Rooms
Basement Finished, Full
Interior
Interior Features Cathedral Ceiling(s), Connected Shared Bathroom, Double Vanity, Eat-in Kitchen, Granite Counters, High Ceilings, Pantry, Primary Downstairs, Separate Dining Room, Separate Shower, Soaking Tub, Tub/shower Combo, Walk-In Closet(s), Whirlpool Tub
Heating Central, Natural Gas
Cooling Central Air, Multi Units
Flooring Carpet, Hardwood
Fireplaces Number 1
Fireplaces Type Gas Starter, Great Room, Wood Burning
Fireplace Yes
Window Features Low-Emissivity Windows,Vinyl Frames
Appliance Refrigerator, Microwave, Gas Water Heater, Gas Range, Down Draft, Disposal, Dishwasher
Heat Source Central, Natural Gas
Exterior
Garage Basement, Garage Door Opener, Kitchen Level
Garage Spaces 3.0
Garage Description Attached, Basement, Garage Door Opener, Kitchen Level
Pool Community
Community Features Clubhouse, Golf, Sidewalks, Tennis Court(s), Pond
Utilities Available Cable Available, Electricity Available, Phone Available, Sewer Connected, Underground Utilities
View Mountain(s)
Roof Type Shingle
Porch Covered, Deck, Patio, Porch, Porch - Covered
Parking Type Basement, Garage Door Opener, Kitchen Level
Total Parking Spaces 3
Garage Yes
Building
Lot Description Level, Sprinklers In Front, Sprinklers In Rear
Faces I75-N to Exit 11 and turn left. Go under interstate and turn right onto Mountain View Rd. Left onto Snow Hill Rd at the Publix. Turn right into Hampton Creek subdivision onto Inspiration Dr. First right onto Claude's Creek Rd. Next right onto Gentle Mist Cir then right onto Splendid View Dr. House on right before cul-de-sac.
Story Three Or More
Foundation Brick/Mortar, Stone
Water Public
Structure Type Brick
Schools
Elementary Schools Ooltewah Elementary
Middle Schools Hunter Middle
High Schools Ooltewah
Others
Senior Community No
Tax ID 103m D 011
Security Features Gated Community,Security System,Smoke Detector(s)
Acceptable Financing Cash, Conventional, Owner May Carry
Listing Terms Cash, Conventional, Owner May Carry
Special Listing Condition Trust
Read Less Info
Want to know what your home might be worth? Contact us for a FREE valuation!

Our team is ready to help you sell your home for the highest possible price ASAP

"My job is to find and attract mastery-based agents to the office, protect the culture, and make sure everyone is happy! "

