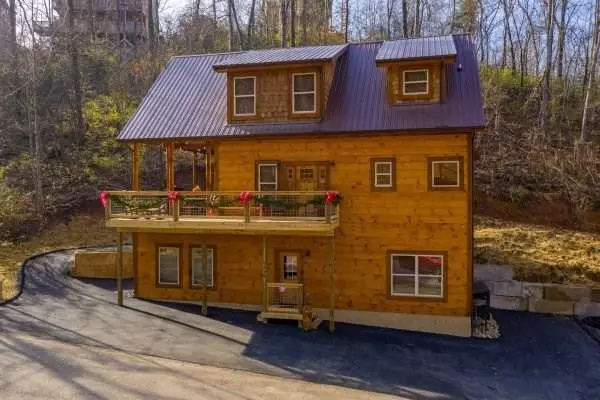$1,407,500
$1,599,900
12.0%For more information regarding the value of a property, please contact us for a free consultation.
5 Beds
5 Baths
2,835 SqFt
SOLD DATE : 06/14/2022
Key Details
Sold Price $1,407,500
Property Type Single Family Home
Sub Type Single Family Residence
Listing Status Sold
Purchase Type For Sale
Square Footage 2,835 sqft
Price per Sqft $496
Subdivision Alpine Mountain Village
MLS Listing ID 248269
Sold Date 06/14/22
Style Cabin,Log
Bedrooms 5
Full Baths 4
Half Baths 1
HOA Fees $175/mo
HOA Y/N Yes
Abv Grd Liv Area 1,620
Originating Board Great Smoky Mountains Association of REALTORS®
Year Built 2020
Annual Tax Amount $180
Tax Year 2019
Property Description
FIRST TIME OFFERED FOR SALE! 5BR/4.5BA HEATED INDOOR POOL CABIN IN PIGEON FORGE, TN LESS THAN 1 MILE OFF THE PARKWAY! This cabin is top notch and is being sold turnkey/fully furnished and already has a solid rental history from 2021 of $140,000 gross for its first year on rental! The location doesn't get any more spectacular than this, and the community also offers walking trails by the creek, two outdoor pools, mature landscaping, wooded privacy, and so much more! Interior features include an open floorplan with living room with stone accented electric fireplace for relaxing, and a spacious eat in kitchen with stainless appliances, granite, plenty of cabinet space, and a snack bar with additional seating. 3 King Master Suites and 2 bedrooms with two sets of bunk beds in each room. Master Suite with walk in tiled shower with glass door enclosure, garden tub for soaking, and double sink vanity with granite. Second Master Suite also has a tiled walk in shower too! Too many upgrades to list! Custom log beds and top-of-the line furnishing package throughout with modern touches. Luxury vinyl plank flooring and tile in bathrooms. NO CARPET!! Game room in lower level with multi arcade and additional seating with futon, and room to add more games. Also, stay in and enjoy movies from your private theatre/media room with theatre seating and a massive flat screen!. Saving the best for last! Step into the heated indoor pool room for 24/7 fun without leaving your cabin! Enjoy the indoor pool at your convenience, no matter if you take a long hike in the Smoky Mountains during the day or go to Dollywood theme park and come back and swim some laps and enjoy the pool anytime of the day or night! This cabin has all the amenities you need for a once in a lifetime experience. You will not want to leave! Also featuring, a huge oversized covered deck with bubbling hot tub, outdoor seating, grilling area, outdoor hanging lights to create a nice atmosphere, and rocking chairs for relaxing. This cabin does have a residential sprinkler system installed and is currently sleeping 18 on the rental program. Easy access- no mountain roads!! Level paved parking. Must see! This will not last long! *Buyer will have to honor existing bookings from current rental company for 90 days from date of closing. **MULTIPLE OFFERS! OFFER DEADLINE 03/31/2022 AT 5PM WITH RESPONSE TIME OF 04/01/2022 AT 11AM. CABIN IS OPEN FOR VIEWING 03/31/2022.
Location
State TN
County Sevier
Zoning R-2
Direction From U.S. Hwy. 441 (the Parkway), heading from Sevierville into Pigeon Forge, turn left at Traffic Light #1, upon entering Pigeon Forge, onto Sugar Hollow Road. Follow Sugar Hollow Road for approx. 1.2 mi., & then turn right onto Alpine Mountain Way, going for approx. 1/4 mi., followed by a quick right onto Alpine Village Way. Go on Alpine Village Way for approx. 2 mi., to the cabin, which will be on your right (see sign), \"Wet Feet Retreat\" is cabin name
Rooms
Basement Basement, Finished, Full
Interior
Interior Features Ceiling Fan(s), High Speed Internet, Solid Surface Counters
Heating Central
Cooling Central Air, Heat Pump
Fireplaces Type Electric
Fireplace Yes
Appliance Dishwasher, Dryer, Electric Range, Range Hood, Refrigerator, Washer
Laundry Electric Dryer Hookup, Washer Hookup
Exterior
Garage Driveway, Paved
Pool Hot Tub, In Ground
Utilities Available Cable Available
Amenities Available Pool
Waterfront No
Roof Type Metal
Street Surface Paved
Porch Covered, Deck
Parking Type Driveway, Paved
Garage No
Building
Lot Description Wooded
Sewer Public Sewer
Water Public
Architectural Style Cabin, Log
Structure Type Log Siding
Others
Acceptable Financing Cash, Conventional
Listing Terms Cash, Conventional
Read Less Info
Want to know what your home might be worth? Contact us for a FREE valuation!

Our team is ready to help you sell your home for the highest possible price ASAP

"My job is to find and attract mastery-based agents to the office, protect the culture, and make sure everyone is happy! "






