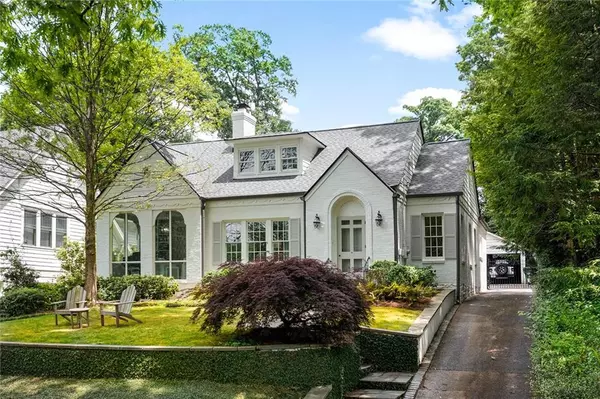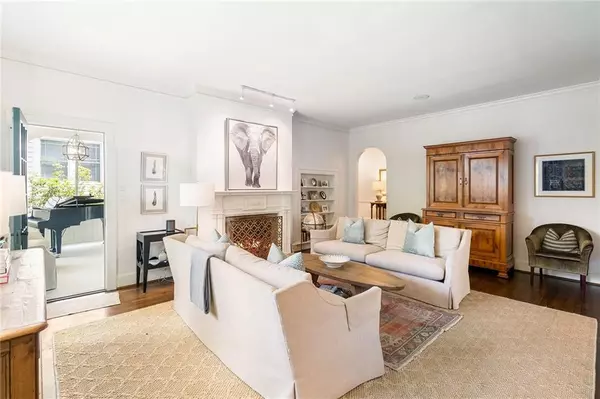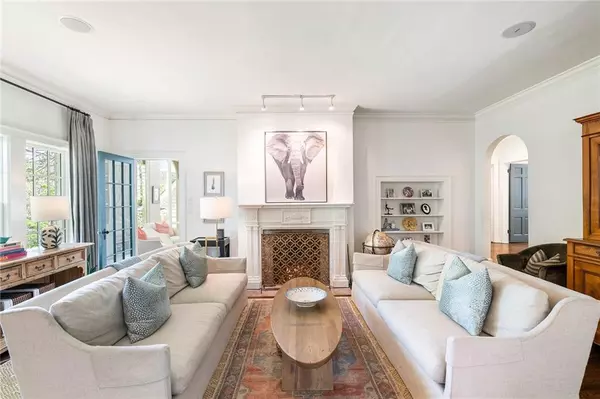$1,780,000
$1,650,000
7.9%For more information regarding the value of a property, please contact us for a free consultation.
5 Beds
4 Baths
3,715 SqFt
SOLD DATE : 06/15/2022
Key Details
Sold Price $1,780,000
Property Type Single Family Home
Sub Type Single Family Residence
Listing Status Sold
Purchase Type For Sale
Square Footage 3,715 sqft
Price per Sqft $479
Subdivision Haynes Manor
MLS Listing ID 7043319
Sold Date 06/15/22
Style Traditional
Bedrooms 5
Full Baths 4
Construction Status Resale
HOA Y/N No
Year Built 1938
Annual Tax Amount $12,517
Tax Year 2021
Lot Size 0.275 Acres
Acres 0.2755
Property Description
Located in sought-after Haynes Manor on beautiful Dellwood Drive, this picture-perfect four-sided painted brick charmer boasts incredible curb appeal. The arched entryway includes a wooden six-light screen door and a half-round sunburst transom over the door. An arched entry off the foyer leads to the large formal living room, complete with a built-in bookcase, a fireplace with a classical surround and a French door leading to the inviting sunroom. This sun-drenched space offers built-in bookcases, a window seat and floor-to-ceiling windows – the perfect den or office. A wide entryway to the dining room creates openness between the living and dining rooms. The adjacent kitchen commences with a wet bar outfitted with glass-display cabinetry, an ice maker, a sink and additional storage. The kitchen offers timeless design choices, including white cabinetry, black granite countertops, professional-grade stainless steel appliances, a breakfast bar, two double sash windows over the sink, and a skylight. A pair of French doors open to the rear stone patio, ideal for grilling out and entertaining. Additionally, hardwood floors and beautiful molding flow effortlessly through the main level.
Located on the main level, the primary suite is a true sanctuary. The bedroom features picture molding wainscoting, a muted color palette and a spacious en suite bathroom. This designer retreat includes a makeup vanity, a marble-topped double vanity, a soaking bathtub, a marble-lined shower with a seamless glass door and an adjacent walk-in closet with build-outs. An additional bedroom and a timeless black and white bathroom with a bathtub and shower combination complete the main level. Venture upstairs to discover a large bonus room on the landing – perfect for a playroom or a TV room. Renovated and expanded, the second story includes two bedrooms and a full bathroom with two separate pedestal sinks. The living spaces continue on the lower level, which begins with a second living room/office with French doors opening to the outside. A laundry room, storage area and a fifth bedroom with a decorative fireplace and en suite bathroom complete this level.
The backyard includes a gated, flat driveway, a detached two-car garage, a dining patio and a fenced backyard. Enjoy nearby Bobby Jones Golf Course, Memorial Park, the Peachtree Battle Shopping Center and all the perks of Buckhead living.
Location
State GA
County Fulton
Lake Name None
Rooms
Bedroom Description Master on Main
Other Rooms None
Basement Finished, Finished Bath, Full, Interior Entry
Main Level Bedrooms 2
Dining Room Seats 12+, Separate Dining Room
Interior
Interior Features Bookcases, Double Vanity, High Ceilings 9 ft Main, His and Hers Closets, Walk-In Closet(s)
Heating Natural Gas
Cooling Central Air
Flooring Hardwood
Fireplaces Number 2
Fireplaces Type Decorative, Family Room, Gas Starter
Window Features Plantation Shutters, Skylight(s)
Appliance Dishwasher, Disposal, Double Oven, Gas Range, Microwave, Refrigerator, Self Cleaning Oven
Laundry Laundry Room, Lower Level
Exterior
Exterior Feature Garden, Private Front Entry, Private Yard
Parking Features Detached, Driveway, Garage, Garage Faces Rear, Kitchen Level, On Street
Garage Spaces 2.0
Fence Fenced, Wood, Wrought Iron
Pool None
Community Features Golf, Near Beltline, Near Marta, Near Schools, Near Shopping, Near Trails/Greenway, Park, Playground, Public Transportation, Restaurant, Sidewalks, Street Lights
Utilities Available Cable Available, Electricity Available, Phone Available, Water Available
Waterfront Description None
View Other
Roof Type Composition
Street Surface Paved
Accessibility None
Handicap Access None
Porch Deck, Patio
Total Parking Spaces 6
Building
Lot Description Back Yard, Landscaped, Private
Story Three Or More
Foundation Brick/Mortar
Sewer Public Sewer
Water Public
Architectural Style Traditional
Level or Stories Three Or More
Structure Type Brick 4 Sides
New Construction No
Construction Status Resale
Schools
Elementary Schools E. Rivers
Middle Schools Willis A. Sutton
High Schools North Atlanta
Others
Senior Community no
Restrictions false
Tax ID 17 014500020412
Special Listing Condition None
Read Less Info
Want to know what your home might be worth? Contact us for a FREE valuation!

Our team is ready to help you sell your home for the highest possible price ASAP

Bought with Ansley Real Estate
"My job is to find and attract mastery-based agents to the office, protect the culture, and make sure everyone is happy! "






