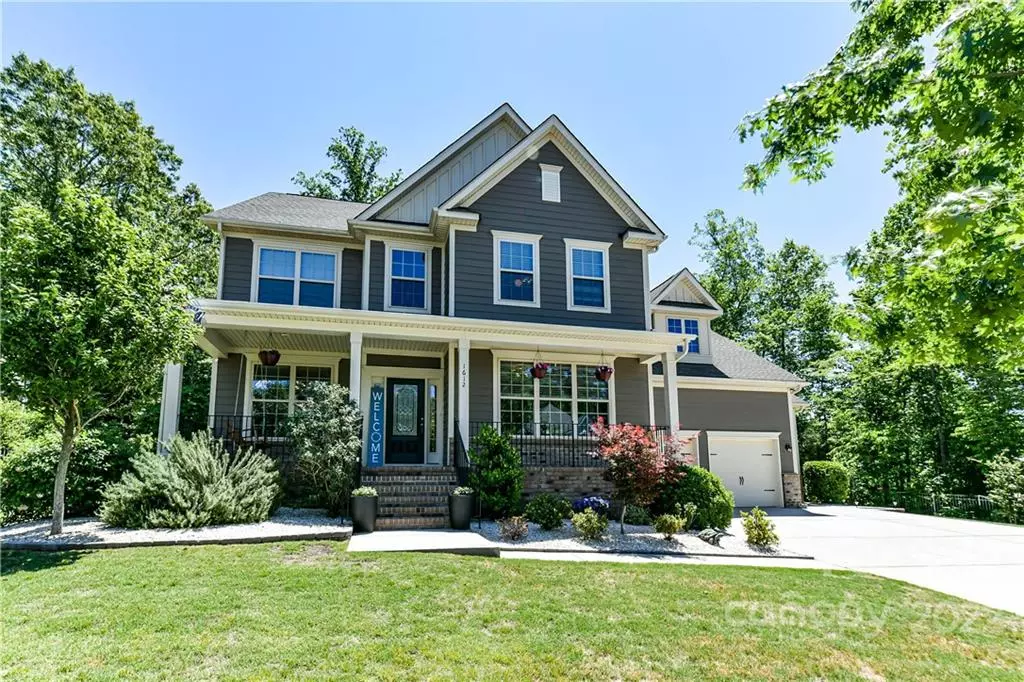$750,000
$685,000
9.5%For more information regarding the value of a property, please contact us for a free consultation.
4 Beds
4 Baths
3,605 SqFt
SOLD DATE : 06/15/2022
Key Details
Sold Price $750,000
Property Type Single Family Home
Sub Type Single Family Residence
Listing Status Sold
Purchase Type For Sale
Square Footage 3,605 sqft
Price per Sqft $208
Subdivision Lawson
MLS Listing ID 3858927
Sold Date 06/15/22
Style Transitional
Bedrooms 4
Full Baths 3
Half Baths 1
HOA Fees $63/qua
HOA Y/N 1
Abv Grd Liv Area 3,605
Year Built 2015
Lot Size 0.370 Acres
Acres 0.37
Property Description
From the moment you approach, this home will invoke thoughts of warm gatherings. A long driveway with plenty of space for guest parking leads to a 3 car garage, the front porch with swing provides an invitation to enter. Through the front door to a hallway with an office featuring custom barn doors on the left and dining room on the right, where a butler's pantry leads to the open concept gourmet kitchen that overlooks the family room. The kitchen features granite counters, double oven, gas stove. Notice the upgraded lighting fixtures. The primary bedroom suite is on the main floor, including bathroom and large walk in closet with custom built ins. The fireplace is handsomely framed with porcelain tile. The stairs lead to the newly carpeted 2nd floor with 3 ample sized bedrooms with a large bonus room that can easily be used as a 5th bedroom. A screened in porch off of the kitchen leads to a deck that overlooks a shaded and wooded private backyard setting.
Location
State NC
County Union
Zoning RES
Rooms
Main Level Bedrooms 1
Interior
Interior Features Attic Stairs Pulldown, Cable Prewire, Garden Tub, Kitchen Island, Open Floorplan, Walk-In Pantry
Heating Central, Forced Air, Natural Gas, Zoned
Cooling Zoned
Flooring Carpet, Hardwood, Tile
Fireplaces Type Great Room
Fireplace true
Appliance Convection Oven, Dishwasher, Disposal, Double Oven, Exhaust Fan, Gas Cooktop, Gas Water Heater, Microwave, Plumbed For Ice Maker, Self Cleaning Oven, Wall Oven
Exterior
Exterior Feature Storage
Garage Spaces 3.0
Community Features Clubhouse, Fitness Center, Outdoor Pool, Playground, Street Lights, Tennis Court(s), Walking Trails
Waterfront Description None
Roof Type Composition
Garage true
Building
Foundation Crawl Space
Builder Name Lennar
Sewer Public Sewer
Water City
Architectural Style Transitional
Level or Stories Two
Structure Type Brick Partial, Fiber Cement
New Construction false
Schools
Elementary Schools New Town
Middle Schools Cuthbertson
High Schools Cuthbertson
Others
HOA Name Evergreen Lifetstyle Mgmt
Acceptable Financing Cash, Conventional, FHA, VA Loan
Listing Terms Cash, Conventional, FHA, VA Loan
Special Listing Condition None
Read Less Info
Want to know what your home might be worth? Contact us for a FREE valuation!

Our team is ready to help you sell your home for the highest possible price ASAP
© 2025 Listings courtesy of Canopy MLS as distributed by MLS GRID. All Rights Reserved.
Bought with Teresa Rose • Keller Williams Ballantyne Area
"My job is to find and attract mastery-based agents to the office, protect the culture, and make sure everyone is happy! "






