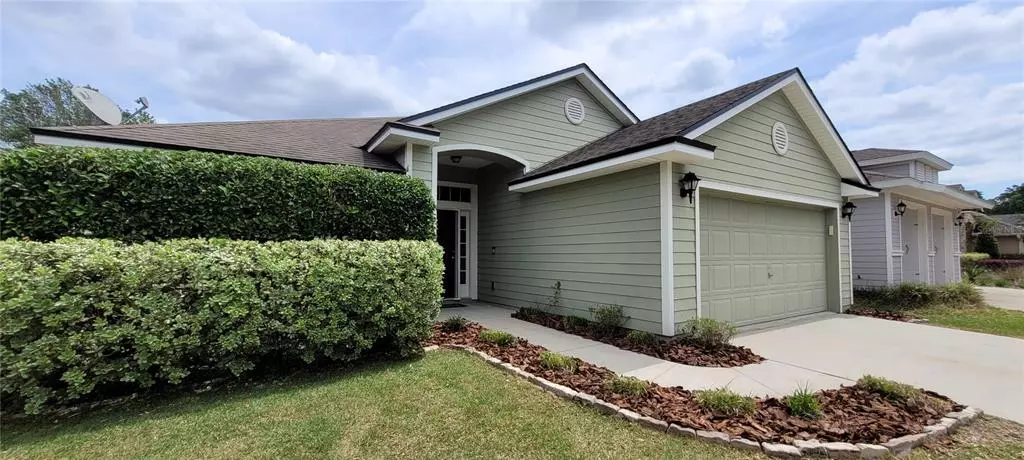$334,000
$320,000
4.4%For more information regarding the value of a property, please contact us for a free consultation.
3 Beds
2 Baths
1,624 SqFt
SOLD DATE : 06/15/2022
Key Details
Sold Price $334,000
Property Type Single Family Home
Sub Type Single Family Residence
Listing Status Sold
Purchase Type For Sale
Square Footage 1,624 sqft
Price per Sqft $205
Subdivision Weschester Cluster Ph 1
MLS Listing ID GC504180
Sold Date 06/15/22
Bedrooms 3
Full Baths 2
Construction Status Inspections
HOA Fees $37/ann
HOA Y/N Yes
Year Built 2012
Annual Tax Amount $3,367
Lot Size 5,662 Sqft
Acres 0.13
Property Description
Welcome home to the highly desirable Westchester neighborhood of NW Gainesville! When entering you will first notice the soaring ceilings and open feel. The master bedroom boasts tray ceilings, an oversized walk-in closet, and an en-suite bathroom complete with marble double vanities, garden tub, and private water closet. The kitchen includes 42" maple cabinets, granite countertops, and stainless steel appliances. There is a kitchen/dining combo as well as a roomy breakfast nook. Step outside to the covered lanai and fully fenced backyard. Other highlights include vinyl planking and tile throughout the home, tankless water heater, indoor laundry, 2 car garage, and an energy efficient Ecobee thermostat. The Westchester community is complete with a community pool, playground, sidewalks, and ponds throughout. Nearby is the popular San Felasco State Park and Devil's Millhopper. It is also a convenient drive to UF, hospitals, shopping, and dining. This home won't last long, so call today!
Location
State FL
County Alachua
Community Weschester Cluster Ph 1
Zoning RSF1
Interior
Interior Features Ceiling Fans(s), Eat-in Kitchen, Tray Ceiling(s)
Heating Electric
Cooling Central Air
Flooring Tile, Vinyl
Fireplace false
Appliance Cooktop, Dishwasher, Dryer, Electric Water Heater, Microwave, Refrigerator, Washer
Laundry Inside
Exterior
Exterior Feature Fence, Sidewalk
Garage Spaces 2.0
Utilities Available BB/HS Internet Available, Public, Sewer Connected
Waterfront false
Roof Type Shingle
Attached Garage true
Garage true
Private Pool No
Building
Story 1
Entry Level One
Foundation Slab
Lot Size Range 0 to less than 1/4
Sewer Public Sewer
Water Public
Structure Type Cement Siding
New Construction false
Construction Status Inspections
Others
Pets Allowed Yes
Senior Community No
Ownership Fee Simple
Monthly Total Fees $37
Acceptable Financing Cash, Conventional, FHA, VA Loan
Membership Fee Required Required
Listing Terms Cash, Conventional, FHA, VA Loan
Special Listing Condition None
Read Less Info
Want to know what your home might be worth? Contact us for a FREE valuation!

Our team is ready to help you sell your home for the highest possible price ASAP

© 2024 My Florida Regional MLS DBA Stellar MLS. All Rights Reserved.
Bought with PEPINE REALTY

"My job is to find and attract mastery-based agents to the office, protect the culture, and make sure everyone is happy! "






