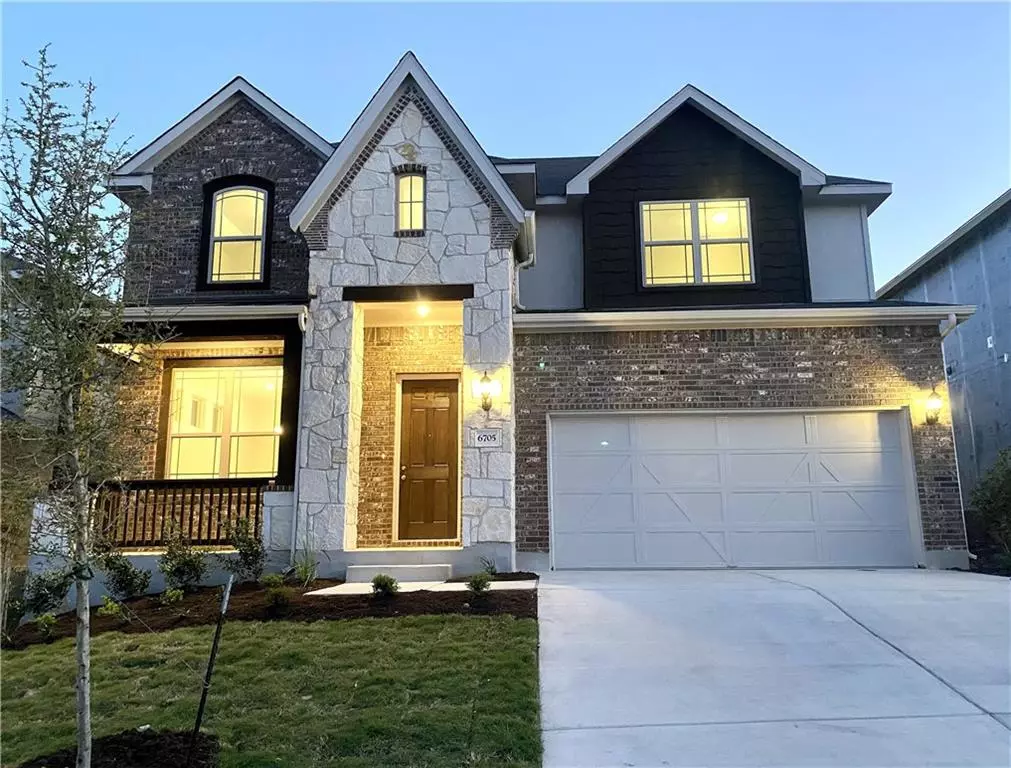$815,000
For more information regarding the value of a property, please contact us for a free consultation.
4 Beds
4 Baths
3,288 SqFt
SOLD DATE : 06/03/2022
Key Details
Property Type Single Family Home
Sub Type Single Family Residence
Listing Status Sold
Purchase Type For Sale
Square Footage 3,288 sqft
Price per Sqft $243
Subdivision Carmel
MLS Listing ID 8093630
Sold Date 06/03/22
Style 1st Floor Entry
Bedrooms 4
Full Baths 3
Half Baths 1
HOA Fees $25/qua
Originating Board actris
Year Built 2022
Tax Year 2022
Lot Size 6,250 Sqft
Property Description
OPEN HOUSE: This Saturday (4/23)! Stunning BRAND-NEW home in Carmel community, one of Austin's most sought-after neighborhoods. Never lived-in! Open and bright modern home features two story family room, Executive Package with higher first floor ceiling and taller doors, bay window in primary bedroom, extended covered patio, gourmet kitchen with white quartz countertop, large kitchen island, 42" kitchen cabinet, stairs with railings all around, addition of bath 4 upstairs and other popular upgrades. This masterplan community spans 800 acres and is centrally located 25 mins northeast of downtown Austin. Walking distance to elementary, middle and high schools. Close to 1849 Park, Pflugerville lake, beautiful trails, shopping, and entertainment. Residents enjoy easy access to I-35, TX-45, and TX-130. Easy commute to airport, Tesla, Amazon, Samsung, Apple, Oracle, Dell, IBM and other major employers. Hurry! It won't last!! Link to 3D Virtual Tour: https://my.matterport.com/show/?m=DT7jSq8wGBJ&mls=1
Location
State TX
County Travis
Rooms
Main Level Bedrooms 1
Interior
Interior Features Ceiling Fan(s), Quartz Counters, Double Vanity, Kitchen Island, Primary Bedroom on Main, Storage, Walk-In Closet(s)
Heating Central, Natural Gas
Cooling Central Air
Flooring Carpet, Tile, Vinyl
Fireplace Y
Appliance Cooktop, Dishwasher, Disposal, Gas Cooktop, Microwave, Electric Oven, Stainless Steel Appliance(s)
Exterior
Exterior Feature Private Yard, See Remarks
Garage Spaces 2.0
Fence Fenced, Privacy, Wood
Pool None
Community Features Park, Playground, Pool, See Remarks
Utilities Available Electricity Available, Natural Gas Available, Sewer Available, Water Available, See Remarks
Waterfront Description None
View None
Roof Type Composition, Shingle
Accessibility None
Porch Covered, Patio
Total Parking Spaces 2
Private Pool No
Building
Lot Description Sprinkler - Automatic, Sprinkler - In Rear, Sprinkler - In Front, Trees-Small (Under 20 Ft)
Faces North
Foundation Slab
Sewer Public Sewer
Water Public
Level or Stories Two
Structure Type Brick Veneer, Stone Veneer, See Remarks
New Construction No
Schools
Elementary Schools Mott
Middle Schools Cele
High Schools Weiss
Others
HOA Fee Include See Remarks
Restrictions None
Ownership Fee-Simple
Acceptable Financing Cash, Conventional
Tax Rate 2.833479
Listing Terms Cash, Conventional
Special Listing Condition Standard
Read Less Info
Want to know what your home might be worth? Contact us for a FREE valuation!

Our team is ready to help you sell your home for the highest possible price ASAP
Bought with Trinity Texas Realty INC

"My job is to find and attract mastery-based agents to the office, protect the culture, and make sure everyone is happy! "

