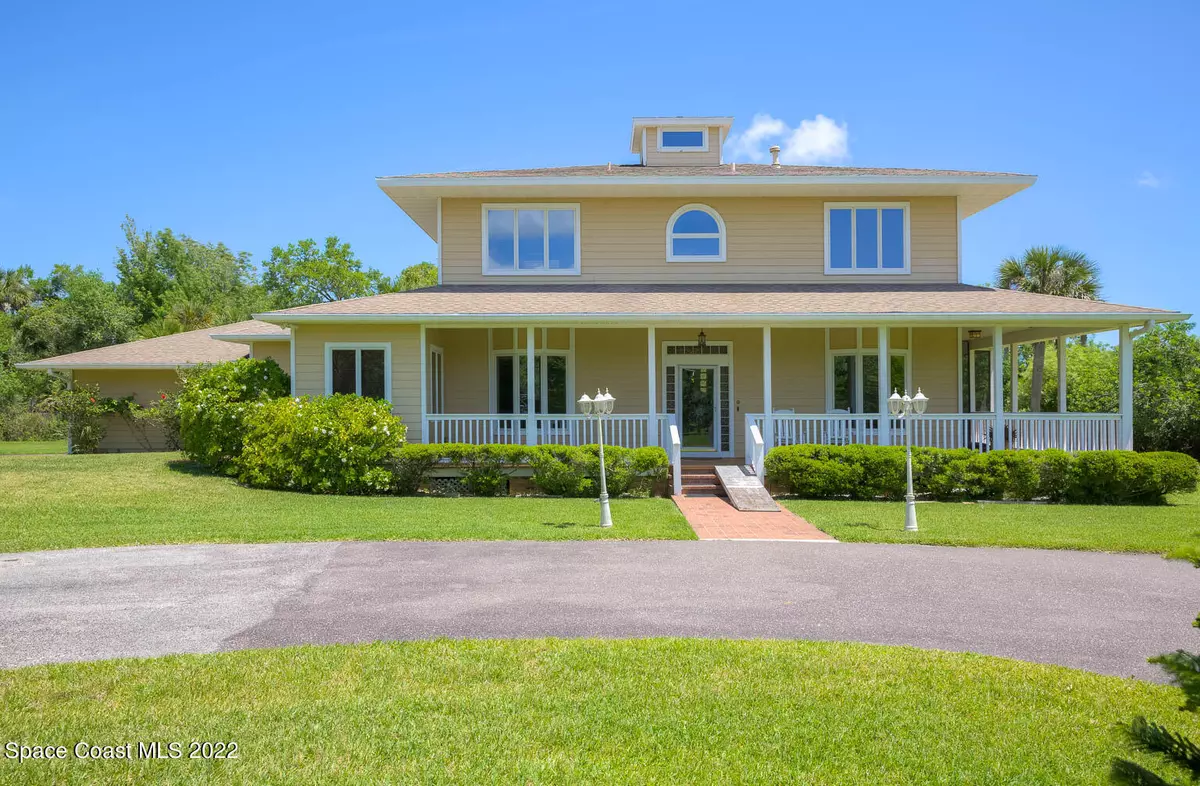$784,280
$794,900
1.3%For more information regarding the value of a property, please contact us for a free consultation.
4 Beds
4 Baths
2,801 SqFt
SOLD DATE : 06/14/2022
Key Details
Sold Price $784,280
Property Type Single Family Home
Sub Type Single Family Residence
Listing Status Sold
Purchase Type For Sale
Square Footage 2,801 sqft
Price per Sqft $280
Subdivision Windover Farms Of Melbourne Pud Phase 2
MLS Listing ID 934045
Sold Date 06/14/22
Bedrooms 4
Full Baths 3
Half Baths 1
HOA Fees $24/ann
HOA Y/N Yes
Total Fin. Sqft 2801
Originating Board Space Coast MLS (Space Coast Association of REALTORS®)
Year Built 1989
Lot Size 1.340 Acres
Acres 1.34
Property Description
The custom-built home is located in the prominent Windover Farms neighborhood situated on a very secluded, private, 1.34 acres that backs up to a natural preserve. The property is meticulously maintained and includes several citrus trees. There is plenty of room for parking cars, RVs, and boats on the huge circular driveway. This 4-bedroom, 3.5 baths home has a country setting atmosphere featuring contemporary style and includes impressive wrap-around balconies on both levels. Relax in the refreshing saltwater heated pool and spa; entertain on the oversize screened/porch areas year-round. Interior home features include hardwood oak floors, Andersen dual pane windows, a cupola and 12-foot ceilings. The living room is spacious with sliding doors, and a gas fireplace with a marble hearth. Kitchen amenities include granite countertops, custom cherry cabinets, an island down-draft stove, and upgraded LG appliances. There is an oversize 2-car extra deep garage (960) SqFt. Enjoy the peace and tranquility of your private estate retreat.
Location
State FL
County Brevard
Area 320 - Pineda/Lake Washington
Direction From South Wickham Road go West on Post Road to Windover Farms turn right on Windover Way take first right (Big Pine) home on right.
Interior
Interior Features Breakfast Bar, Breakfast Nook, Built-in Features, Ceiling Fan(s), Central Vacuum, Guest Suite, Kitchen Island, Pantry, Primary Bathroom - Tub with Shower, Split Bedrooms, Walk-In Closet(s)
Heating Central, Electric
Cooling Central Air, Electric
Flooring Carpet, Tile, Wood
Fireplaces Type Wood Burning, Other
Furnishings Unfurnished
Fireplace Yes
Appliance Dishwasher, Disposal, Dryer, Electric Range, Gas Water Heater, Ice Maker, Microwave, Refrigerator, Washer
Exterior
Exterior Feature Balcony, Outdoor Shower
Garage Attached, Circular Driveway, Garage Door Opener, RV Access/Parking
Garage Spaces 2.0
Fence Fenced, Wood
Pool Gas Heat, In Ground, Private, Salt Water, Screen Enclosure
Utilities Available Cable Available, Electricity Connected, Natural Gas Connected, Water Available
Amenities Available Barbecue, Basketball Court, Jogging Path, Maintenance Grounds, Management - Full Time, Playground, Racquetball, Tennis Court(s)
Waterfront No
View Pool, Protected Preserve
Roof Type Shingle
Street Surface Asphalt
Porch Deck, Patio, Porch, Screened
Parking Type Attached, Circular Driveway, Garage Door Opener, RV Access/Parking
Garage Yes
Building
Lot Description Few Trees, Flag Lot, Sprinklers In Front, Sprinklers In Rear
Faces Southwest
Sewer Septic Tank
Water Public, Well
Level or Stories Two
Additional Building Stable(s)
New Construction No
Schools
Elementary Schools Longleaf
High Schools Eau Gallie
Others
Pets Allowed Yes
Senior Community No
Security Features Smoke Detector(s)
Acceptable Financing Cash, Conventional
Listing Terms Cash, Conventional
Special Listing Condition Standard
Read Less Info
Want to know what your home might be worth? Contact us for a FREE valuation!

Our team is ready to help you sell your home for the highest possible price ASAP

Bought with Premium Properties Real Estate

"My job is to find and attract mastery-based agents to the office, protect the culture, and make sure everyone is happy! "






