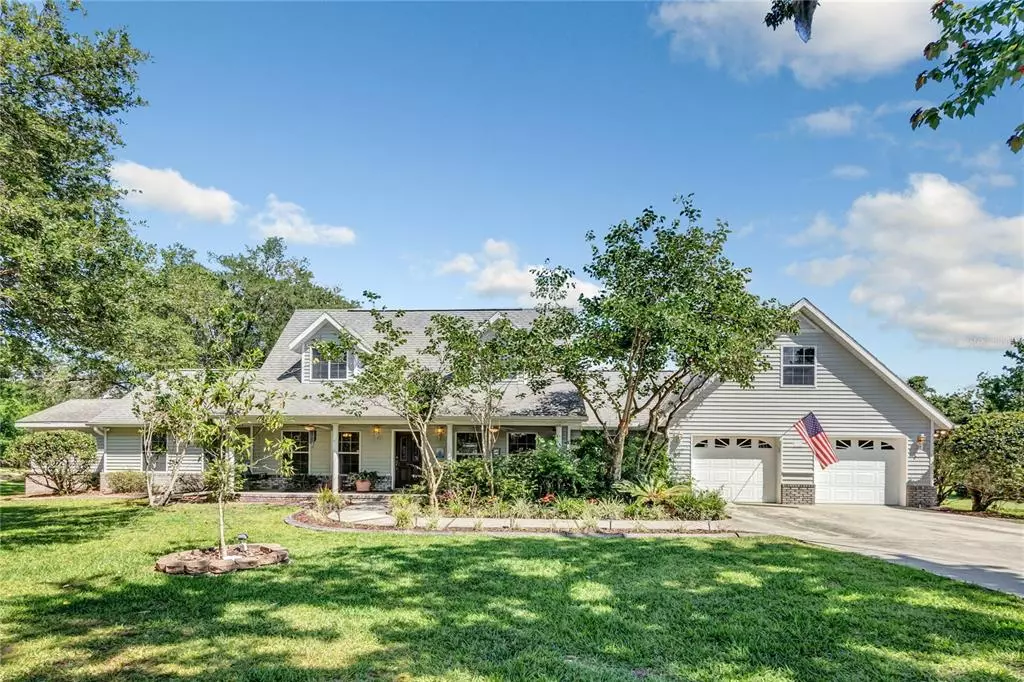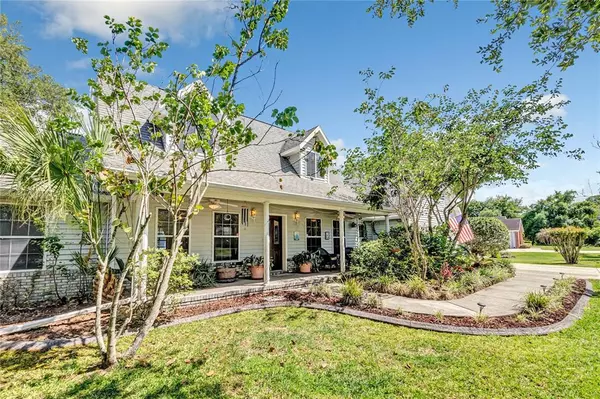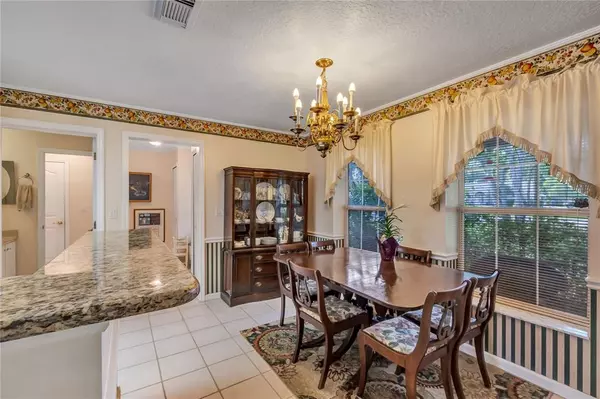$575,000
$575,000
For more information regarding the value of a property, please contact us for a free consultation.
3 Beds
3 Baths
2,608 SqFt
SOLD DATE : 06/14/2022
Key Details
Sold Price $575,000
Property Type Single Family Home
Sub Type Single Family Residence
Listing Status Sold
Purchase Type For Sale
Square Footage 2,608 sqft
Price per Sqft $220
Subdivision Orange Blossom Acres Unit 01
MLS Listing ID O6021706
Sold Date 06/14/22
Bedrooms 3
Full Baths 2
Half Baths 1
Construction Status Inspections
HOA Y/N No
Year Built 1991
Annual Tax Amount $2,546
Lot Size 1.050 Acres
Acres 1.05
Lot Dimensions 150x300
Property Description
Welcome to this unique 3 bedroom 2 and a half bathroom cape cod style home with over 1 acre of land in the beautiful neighborhood of Orange Blossom Acres with NO HOA! This home features almost 1,000 sq feet of extra add-ons and upgrades. As you approach the home you are welcomed with an extended driveway perfect for numerous vehicles & an in-ground Basketball hoop. This home includes both a front and rear patio perfect for enjoying the beautiful Florida weather & also has automatic motion detection lights in both the front & rear patios for added safety.
As you approach the main entrance of the home you will notice beautiful landscaping surrounding the exterior. As you enter the front door, the spacious living room is on your left, equipped with surround sound. The dining room & kitchen are located on the right side. The kitchen features upgraded granite countertops, solid wood maple cabinets, accent lights both above and below the cabinets & new glass top stove which was purchased in 2021.
The primary bedroom is conveniently located on the first floor & has laminate flooring & features a bonus hurricane & tornado-proof "Safe Room" inside it which is able to withstand winds of up to 200 miles per hour. The safe room is ventilated, has its own battery backup, dedicated AC unit, and complete security system with live monitors in case of emergencies or can be used for extra storage if you wish. The master bathroom includes both a jacuzzi and a shower stall.
This home also features 2 separate "Upstairs". The stairs in front of the main entrance will lead you to find 2 more bedrooms, one on the left & one on the right, both of which include a "Secret" room inside. In between the two rooms upstairs is a shared bathroom right in the middle. As you proceed down the hallway from the kitchen to the laundry room you will find a second pair of stairs that leads you to the loft which has upgraded laminate flooring, 2 ceiling fans, and is perfect for movie/game nights or can be used as a work/office space. As you head to the outdoors through the glass door to the pool you will notice an extended pool enclosure and a summer kitchen with a built-in stainless steel propane grill perfect for social gatherings & get-togethers. The pool also includes an automatic pool cleaning system & has its own separate outdoor shower as well. As you exit the pool enclosure you have all the backyard space one could dream of, perfect for outdoor activities. There is also a built-in playhouse in the backyard as well along with a shed for extra storage & an outdoor fire pit to sit back & relax and watch the sunset in your very own backyard.
Location
State FL
County Osceola
Community Orange Blossom Acres Unit 01
Zoning OAE1
Rooms
Other Rooms Bonus Room, Loft
Interior
Interior Features Ceiling Fans(s), Crown Molding, Master Bedroom Main Floor, Solid Wood Cabinets, Stone Counters, Thermostat, Thermostat Attic Fan, Walk-In Closet(s)
Heating Central, Electric
Cooling Central Air
Flooring Carpet, Ceramic Tile, Laminate
Furnishings Negotiable
Fireplace false
Appliance Dishwasher, Disposal, Dryer, Electric Water Heater, Exhaust Fan, Ice Maker, Microwave, Range, Range Hood, Refrigerator, Washer, Water Filtration System, Water Purifier, Water Softener
Laundry Inside, Laundry Room
Exterior
Exterior Feature French Doors, Hurricane Shutters, Lighting, Outdoor Grill, Outdoor Kitchen, Outdoor Shower, Rain Gutters, Storage
Garage Driveway, Garage Door Opener, Workshop in Garage
Garage Spaces 2.0
Pool Child Safety Fence, Deck, Gunite, In Ground, Lighting, Outside Bath Access, Salt Water, Screen Enclosure, Self Cleaning, Tile
Utilities Available Cable Connected, Electricity Connected, Phone Available, Underground Utilities
Waterfront false
View Pool, Trees/Woods
Roof Type Shingle
Parking Type Driveway, Garage Door Opener, Workshop in Garage
Attached Garage true
Garage true
Private Pool Yes
Building
Lot Description Street Dead-End, Paved
Story 2
Entry Level Two
Foundation Slab
Lot Size Range 1 to less than 2
Sewer Septic Tank
Water Canal/Lake For Irrigation, Well
Architectural Style Cape Cod
Structure Type Block, Brick, Vinyl Siding
New Construction false
Construction Status Inspections
Others
Pets Allowed Yes
Senior Community No
Pet Size Extra Large (101+ Lbs.)
Ownership Fee Simple
Acceptable Financing Cash, Conventional, FHA, VA Loan
Listing Terms Cash, Conventional, FHA, VA Loan
Num of Pet 10+
Special Listing Condition None
Read Less Info
Want to know what your home might be worth? Contact us for a FREE valuation!

Our team is ready to help you sell your home for the highest possible price ASAP

© 2024 My Florida Regional MLS DBA Stellar MLS. All Rights Reserved.
Bought with STELLAR NON-MEMBER OFFICE

"My job is to find and attract mastery-based agents to the office, protect the culture, and make sure everyone is happy! "






