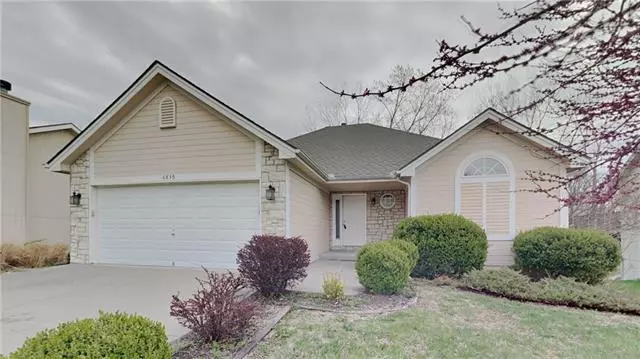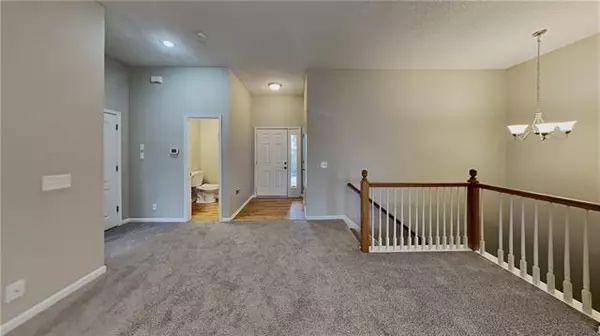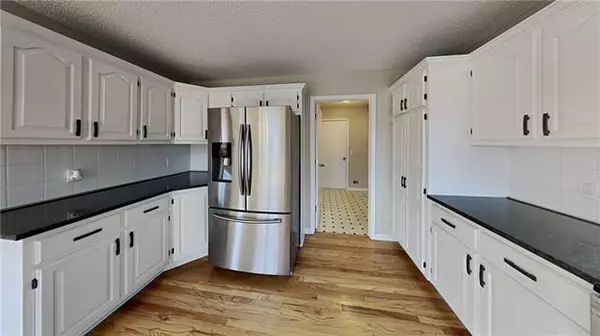$344,900
$344,900
For more information regarding the value of a property, please contact us for a free consultation.
3 Beds
3 Baths
2,050 SqFt
SOLD DATE : 06/14/2022
Key Details
Sold Price $344,900
Property Type Single Family Home
Sub Type Single Family Residence
Listing Status Sold
Purchase Type For Sale
Square Footage 2,050 sqft
Price per Sqft $168
Subdivision Highridge Manor
MLS Listing ID 2377455
Sold Date 06/14/22
Style Traditional
Bedrooms 3
Full Baths 2
Half Baths 1
Year Built 1999
Annual Tax Amount $3,643
Lot Size 8712.000 Acres
Acres 8712.0
Lot Dimensions 68x130
Property Description
Won't last long in desirable N. KC! This is the beautiful READY TO MOVE IN reverse story and a half that you've looking for! Welcome others to your own grand home with lots of new, including a new roof! The interior greets you with sweeping high ceilings and gorgeous tile fireplace and hearth You'll be shrouded in natural light with windows galore! Impress your family and friends in this stunning light kitchen and dining area with elongated windows, new granite counters, new light fixtures, and SS appliances (dishwasher, range, microwave & refrigerator). The master has double vanities and leads to a sizable walk-in closet. The laundry room/mud room is located right off the kitchen for convenience.
The lower level features an exciting layout with tons of natural light! Has two sizable bedrooms that share a roomy Jack and Jill bathroom with two separate vanities and access to the spacious carpeted family room. There’s also a home office with window, and a separate area with wood floors ideal for the pool table or big screen TV. You’ll have another huge and finished space that’s ideal for storage, workout room, kids play area, home sauna, workshop, dance or recoding studio, or whatever you can dream up. There’s even two walk out exits to your fenced in yard with a storage shed. Bring your best offer. Don't let this one get away!
Location
State MO
County Clay
Rooms
Other Rooms Breakfast Room, Fam Rm Main Level, Formal Living Room, Main Floor Master, Office
Basement true
Interior
Interior Features Ceiling Fan(s), Vaulted Ceiling, Walk-In Closet(s)
Heating Forced Air
Cooling Electric
Flooring Carpet, Other, Wood
Fireplaces Number 1
Fireplaces Type Family Room
Fireplace Y
Appliance Dishwasher, Double Oven, Microwave, Refrigerator, Built-In Electric Oven
Laundry In Basement
Exterior
Garage true
Garage Spaces 2.0
Fence Wood
Roof Type Composition
Building
Lot Description Treed
Entry Level Reverse 1.5 Story
Sewer City/Public
Water Public
Structure Type Frame, Stone Trim
Schools
Elementary Schools Gracemor
Middle Schools Maple Park
High Schools Winnetonka
School District North Kansas City
Others
Ownership Other
Acceptable Financing Cash, Conventional, FHA, VA Loan
Listing Terms Cash, Conventional, FHA, VA Loan
Read Less Info
Want to know what your home might be worth? Contact us for a FREE valuation!

Our team is ready to help you sell your home for the highest possible price ASAP


"My job is to find and attract mastery-based agents to the office, protect the culture, and make sure everyone is happy! "






