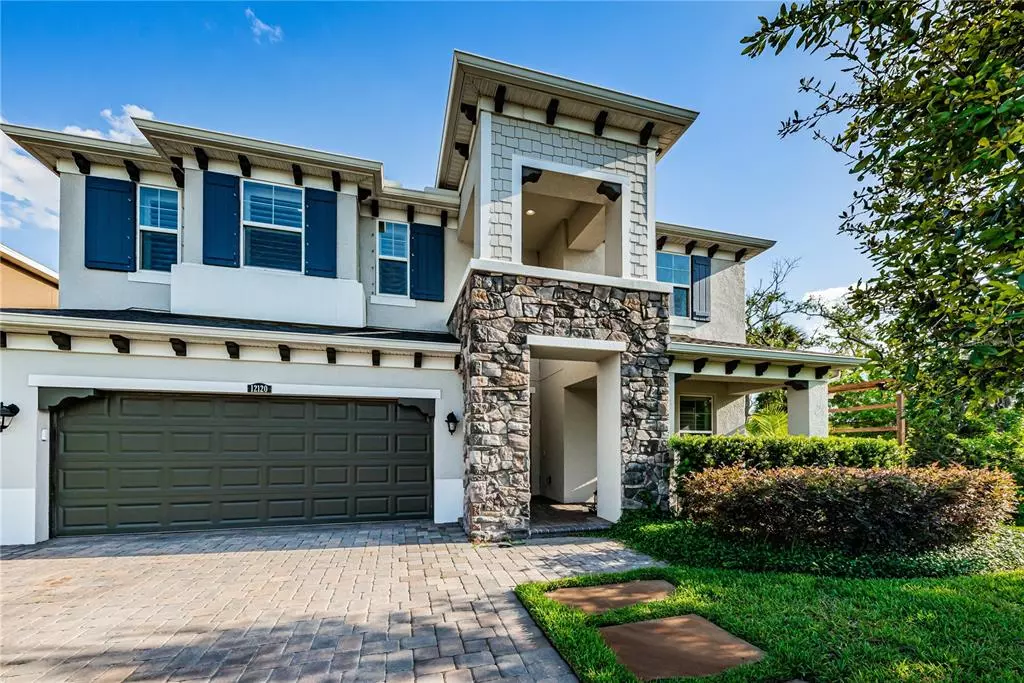$1,130,000
$1,100,000
2.7%For more information regarding the value of a property, please contact us for a free consultation.
4 Beds
4 Baths
3,344 SqFt
SOLD DATE : 06/13/2022
Key Details
Sold Price $1,130,000
Property Type Single Family Home
Sub Type Single Family Residence
Listing Status Sold
Purchase Type For Sale
Square Footage 3,344 sqft
Price per Sqft $337
Subdivision Woodland Preserve
MLS Listing ID T3372338
Sold Date 06/13/22
Bedrooms 4
Full Baths 4
Construction Status Financing,Inspections
HOA Fees $165/mo
HOA Y/N Yes
Year Built 2017
Annual Tax Amount $7,776
Lot Size 6,969 Sqft
Acres 0.16
Lot Dimensions 52.37x135.13
Property Description
Original owners spared no expense as they built this most spectacular home! 2017 Built, CalAtlantic Sebring model, this EXECUTIVE HOME is LOADED with fabulous upgrades (must see the list!!)! Located on exceptionally private cul-de-sac lot, this 4 bedroom, 4 full bathroom home offers 3344 SF of indoor living space plus an incredible RESORT style outdoor living space complete with saltwater POOL, SPA, OUTDOOR KITCHEN and outdoor living room with fireplace. Water features galore - ambience lighting, fountain and spillovers - and then… sparkling pond views, too! Positively elegant curb appeal, with exterior stone, paver driveway and tropical landscaping. The Sebring floorplan offers soaring ceilings, lots of windows and natural light - very comfortable and roomy. With elegant foyer entry, to the right, there is a great flex space (home office, theatre, workout, playroom!) with full bathroom nearby. Great room, dining room and kitchen all beautifully flow together, enhanced by magnificent soaring ceiling and multiple access doors leading to the outdoor space. Generously proportioned kitchen with Tahoe Maple Espresso cabinetry and gorgeous Island - countertops all beveled Antique Pearl Quartz; adjacent mudroom beautifully finished with cabinetry. Second floor beckons with stately wood staircase and wrought iron railing to sensible and privately set owners’ suite and 3 secondary bedrooms (two Jack and Jill style with shared bath) and 3rd secondary ENSUITE bedroom to include 4th bathroom. Owners’ suite is truly a retreat - luxurious and tastefully finished with crown moulding and tray ceilings. Owners’ bath includes frameless shower with rainshower head, double vanity and walk-in closet with built ins. Homeowners have also included and paid for SOLAR panels for the home! Located in Woodland Preserve, a boutique gated community nestled in supremely convenient area in NW Hillsborough county, Westchase area and close to Pinellas county line. EASY commute - whether to St. Pete/Clearwater (beaches!), Downtown Tampa or the Tampa International Airport. Showings by appointment only and listing agent accompany.
Location
State FL
County Hillsborough
Community Woodland Preserve
Zoning PD
Rooms
Other Rooms Den/Library/Office, Formal Dining Room Separate, Inside Utility
Interior
Interior Features Built-in Features, Ceiling Fans(s), Crown Molding, Eat-in Kitchen, High Ceilings, In Wall Pest System, Kitchen/Family Room Combo, Open Floorplan, Solid Surface Counters, Solid Wood Cabinets, Stone Counters, Tray Ceiling(s), Walk-In Closet(s)
Heating Electric
Cooling Central Air
Flooring Tile, Wood
Furnishings Unfurnished
Fireplace true
Appliance Dishwasher, Disposal, Dryer, Microwave, Range, Refrigerator, Washer
Laundry Inside, Laundry Room
Exterior
Exterior Feature Hurricane Shutters, Irrigation System, Outdoor Kitchen, Rain Gutters, Sidewalk, Sliding Doors
Garage Driveway, Garage Door Opener
Garage Spaces 2.0
Pool In Ground
Community Features Gated
Utilities Available BB/HS Internet Available, Cable Available, Electricity Connected, Public, Sewer Connected, Solar, Underground Utilities, Water Connected
Waterfront false
View Y/N 1
View Water
Roof Type Shingle
Parking Type Driveway, Garage Door Opener
Attached Garage true
Garage true
Private Pool Yes
Building
Lot Description Conservation Area, Cul-De-Sac, Flood Insurance Required, In County, Sidewalk
Story 2
Entry Level Two
Foundation Slab
Lot Size Range 0 to less than 1/4
Builder Name CalAtlantic
Sewer Public Sewer
Water Public
Architectural Style Contemporary
Structure Type Block, Stone, Stucco, Wood Frame
New Construction false
Construction Status Financing,Inspections
Schools
Elementary Schools Lowry-Hb
Middle Schools Farnell-Hb
High Schools Alonso-Hb
Others
Pets Allowed Breed Restrictions, Yes
Senior Community No
Ownership Fee Simple
Monthly Total Fees $165
Acceptable Financing Cash, Conventional, VA Loan
Membership Fee Required Required
Listing Terms Cash, Conventional, VA Loan
Special Listing Condition None
Read Less Info
Want to know what your home might be worth? Contact us for a FREE valuation!

Our team is ready to help you sell your home for the highest possible price ASAP

© 2024 My Florida Regional MLS DBA Stellar MLS. All Rights Reserved.
Bought with SMITH & ASSOCIATES REAL ESTATE

"My job is to find and attract mastery-based agents to the office, protect the culture, and make sure everyone is happy! "






