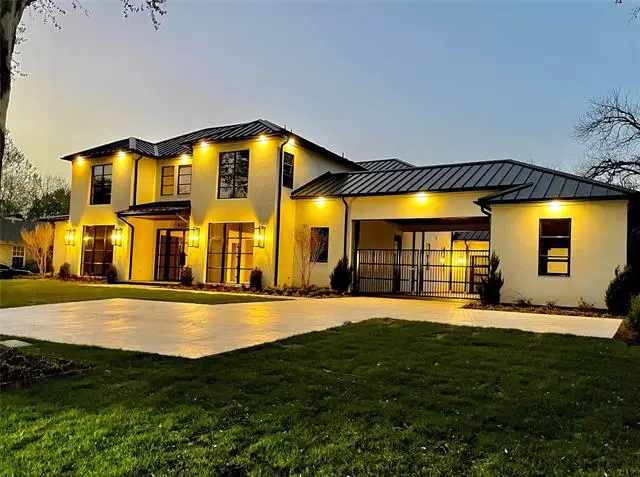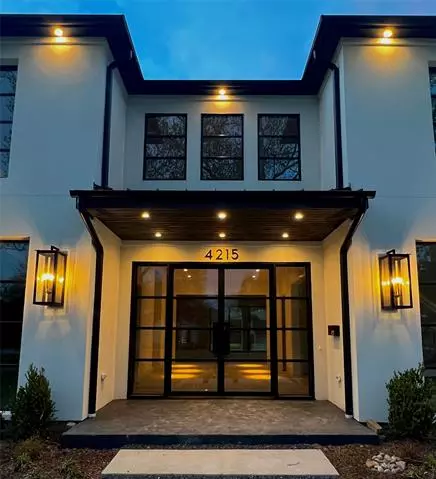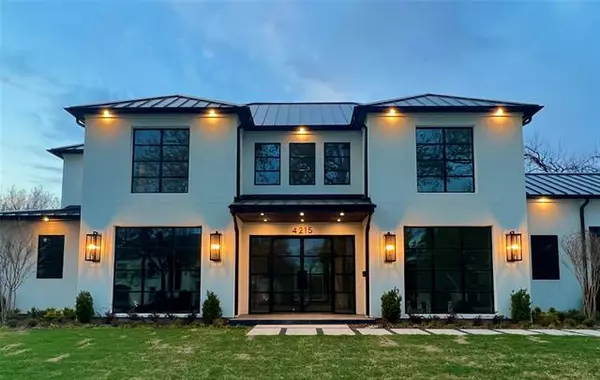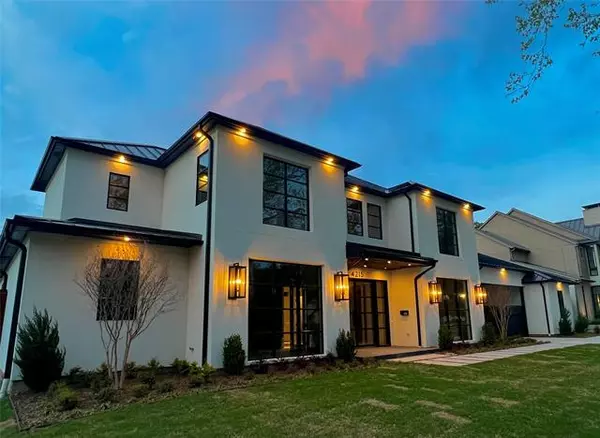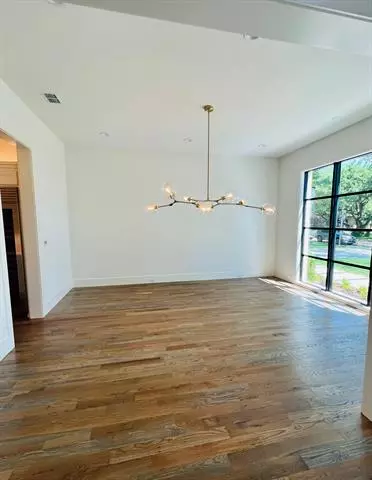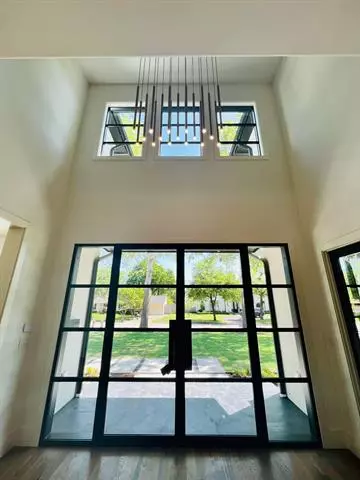$3,500,000
For more information regarding the value of a property, please contact us for a free consultation.
4 Beds
7 Baths
6,222 SqFt
SOLD DATE : 06/10/2022
Key Details
Property Type Single Family Home
Sub Type Single Family Residence
Listing Status Sold
Purchase Type For Sale
Square Footage 6,222 sqft
Price per Sqft $562
Subdivision Manchester Downs
MLS Listing ID 20029926
Sold Date 06/10/22
Style Other
Bedrooms 4
Full Baths 5
Half Baths 2
HOA Y/N None
Year Built 2022
Annual Tax Amount $19,382
Lot Size 0.422 Acres
Acres 0.422
Lot Dimensions 18,369
Property Description
Brand new French Modern by Nichols & Judy Custom Builders. Home will be move-in-ready by June 1st. Home includes: 4 bedrooms, all with ensuite baths and walk-in closets. Primary bedroom and guest suite are on main floor. Dedicated pool bath with shower, and half baths on both levels. 3 over-sized garages with extra room for 2 cars under gated porte co chere. 3 fireplaces, including one on the back porch which is enclosed with phantom screens. Full Wolf and Sub-Zero appliance suite with 60inch range, dual refrigerators, dual dishwashers, and 30inch classic wine storage. Perfect for entertaining with open concepts on both levels. Incredible kitchen and family area on the first floor, and unique game room media upstairs. Wide open back yard, ready for your own pool design. Outdoor kitchen with grill, vent hood, fridge and sink.
Location
State TX
County Dallas
Direction Closest major intersection is Midway Road and NW Highway.OPEN HOUSE: Saturday, April 23rd from 2pm to 4pm.
Rooms
Dining Room 2
Interior
Interior Features Built-in Features, Built-in Wine Cooler, Cable TV Available, Cathedral Ceiling(s), Chandelier, Decorative Lighting, Double Vanity, Eat-in Kitchen, Flat Screen Wiring, Granite Counters, High Speed Internet Available, Kitchen Island, Open Floorplan, Pantry, Sound System Wiring, Walk-In Closet(s), Wet Bar, Wired for Data
Heating Central, Fireplace(s), Natural Gas, Zoned
Cooling Ceiling Fan(s), Central Air, Electric, Multi Units, Zoned
Flooring Ceramic Tile, Hardwood, Marble, Tile
Fireplaces Number 3
Fireplaces Type Bedroom, Family Room, Gas, Gas Logs, Gas Starter, Living Room, Master Bedroom, Metal, Outside, Ventless
Appliance Built-in Gas Range, Built-in Refrigerator, Commercial Grade Range, Commercial Grade Vent, Dishwasher, Disposal, Electric Oven, Gas Cooktop, Ice Maker, Microwave, Double Oven, Plumbed for Ice Maker, Refrigerator, Vented Exhaust Fan
Heat Source Central, Fireplace(s), Natural Gas, Zoned
Laundry Electric Dryer Hookup, Utility Room, Full Size W/D Area, Stacked W/D Area, Washer Hookup
Exterior
Exterior Feature Attached Grill, Courtyard, Gas Grill, Rain Gutters, Lighting, Outdoor Kitchen
Garage Spaces 3.0
Fence Back Yard
Utilities Available Alley, Cable Available, City Sewer, City Water, Electricity Connected, Individual Gas Meter, Individual Water Meter, Overhead Utilities, Phone Available, Sewer Available, Underground Utilities
Roof Type Metal
Garage Yes
Building
Lot Description Few Trees, Interior Lot, Landscaped, Lrg. Backyard Grass, Sprinkler System
Story Two
Foundation Slab
Structure Type Stucco
Schools
School District Dallas Isd
Others
Restrictions Deed
Acceptable Financing Cash, Contact Agent, Contract, Conventional
Listing Terms Cash, Contact Agent, Contract, Conventional
Financing Conventional
Read Less Info
Want to know what your home might be worth? Contact us for a FREE valuation!

Our team is ready to help you sell your home for the highest possible price ASAP

©2025 North Texas Real Estate Information Systems.
Bought with Olivia Burns • eXp Realty LLC
"My job is to find and attract mastery-based agents to the office, protect the culture, and make sure everyone is happy! "

