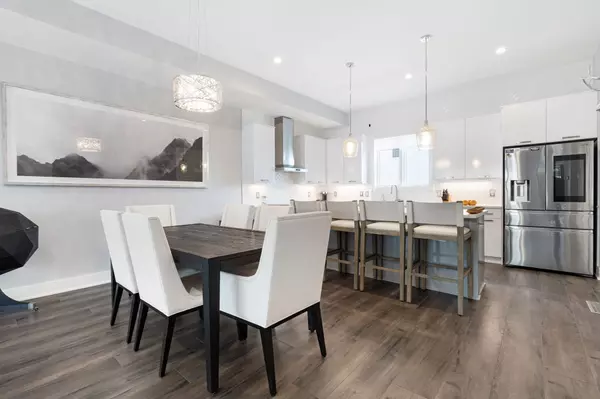$725,000
$675,000
7.4%For more information regarding the value of a property, please contact us for a free consultation.
3 Beds
4 Baths
2,042 SqFt
SOLD DATE : 06/13/2022
Key Details
Sold Price $725,000
Property Type Single Family Home
Sub Type Horizontal Property Regime - Attached
Listing Status Sold
Purchase Type For Sale
Square Footage 2,042 sqft
Price per Sqft $355
Subdivision Summit At Whitebridge
MLS Listing ID 2368125
Sold Date 06/13/22
Bedrooms 3
Full Baths 3
Half Baths 1
HOA Fees $225/mo
HOA Y/N Yes
Year Built 2019
Annual Tax Amount $4,568
Lot Size 871 Sqft
Acres 0.02
Property Description
Smart, beautiful, and easy; just how you like 'em. Every posh square inch has been luxurified & upgraded from the original with an emphasis on health and quality-of-life in a stellar location close to the finest restaurants and shops on the west side. Over $50,000 in upgrades. Partial downtown view from the rooftop deck. The primary bedroom with bar/bev fridge is currently being used as an office and has access to rooftop deck. Easy to highways, schools, downtown and the Greenway & parks. Reverse osmosis at kitchen sink and fridge and instant hot water; whole house water softener/filter; Trane whole house air filtration. Smart fridge, range, mic, dw & hood vent & backsplash upgraded. Top-end Toto toilet/bidets for your bottom end. Each bedroom has ensuite bathroom. New W/D convey.
Location
State TN
County Davidson County
Interior
Interior Features Air Filter, Ceiling Fan(s), Utility Connection, Walk-In Closet(s), Water Filter
Heating Central, Electric
Cooling Central Air, Electric
Flooring Finished Wood, Laminate, Tile
Fireplace N
Appliance Dishwasher, Disposal, Dryer, Microwave, Refrigerator, Washer
Exterior
Garage Spaces 2.0
Waterfront false
View Y/N true
View City
Parking Type Attached - Rear, Paved
Private Pool false
Building
Lot Description Level
Story 3
Sewer Public Sewer
Water Public
Structure Type Hardboard Siding
New Construction false
Schools
Elementary Schools Charlotte Park Elementary
Middle Schools H G Hill Middle School
High Schools Hillwood Comp High School
Others
HOA Fee Include Trash
Senior Community false
Read Less Info
Want to know what your home might be worth? Contact us for a FREE valuation!

Our team is ready to help you sell your home for the highest possible price ASAP

© 2024 Listings courtesy of RealTrac as distributed by MLS GRID. All Rights Reserved.

"My job is to find and attract mastery-based agents to the office, protect the culture, and make sure everyone is happy! "






