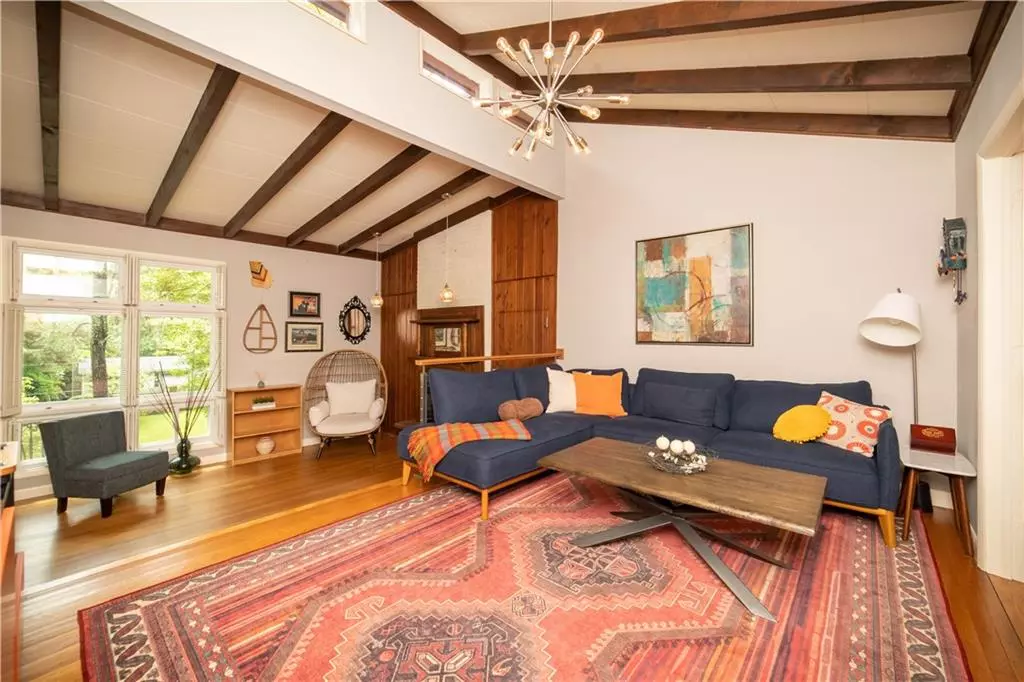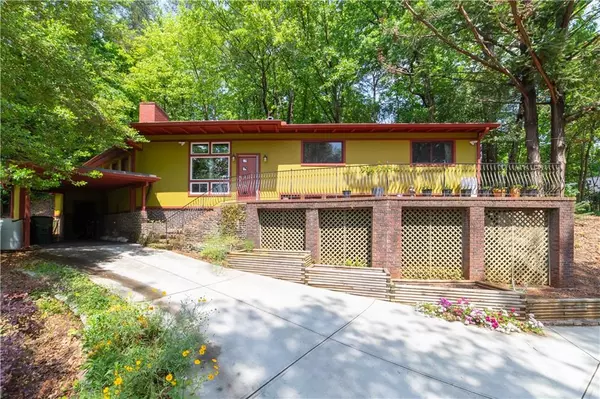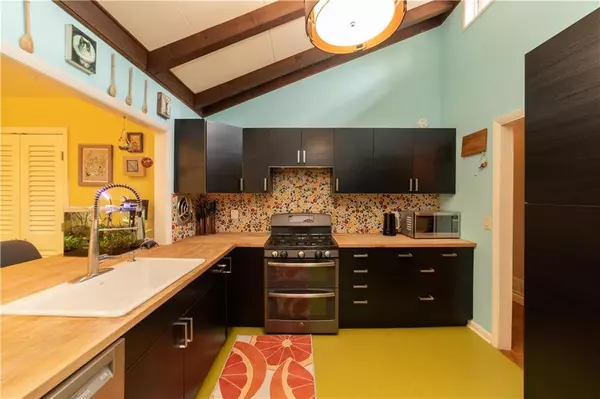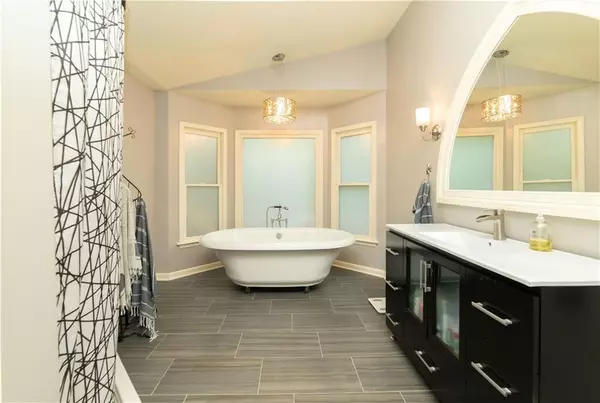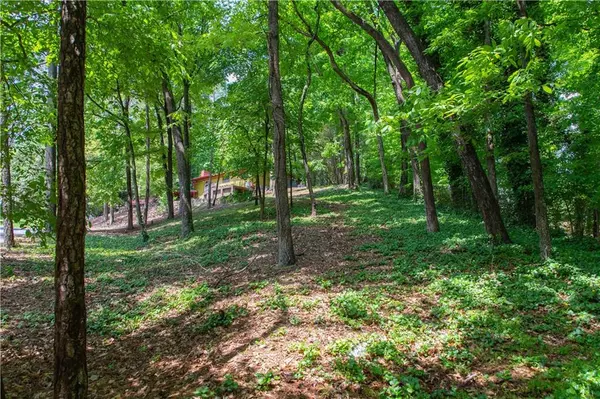$530,000
$525,000
1.0%For more information regarding the value of a property, please contact us for a free consultation.
3 Beds
2 Baths
2,020 SqFt
SOLD DATE : 06/06/2022
Key Details
Sold Price $530,000
Property Type Single Family Home
Sub Type Single Family Residence
Listing Status Sold
Purchase Type For Sale
Square Footage 2,020 sqft
Price per Sqft $262
Subdivision Sunny Brook Meadows
MLS Listing ID 7042159
Sold Date 06/06/22
Style Contemporary/Modern, Garden (1 Level), Ranch
Bedrooms 3
Full Baths 2
Construction Status Resale
HOA Y/N No
Year Built 1958
Annual Tax Amount $2,933
Tax Year 2021
Lot Size 0.650 Acres
Acres 0.65
Property Description
You don't want to miss this one of a kind, mid century modern ranch in Sandy Springs! 6880 sits on a hill top that overlooks a secluded, wooded backyard and has a gorgeous view of the tree tops of the valley below. The oversized lot provides excellent privacy from your neighbors. You will feel like you're in the North Georgia Mountains! This home has stunning, vaulted ceilings throughout the open-concept den, living room, and dining room! There is even a secret door that leads to the home office! The spacious kitchen features modern wood cabinets, a fun, floral, ceramic, back splash, butcher block countertops, all stainless steal appliances and complete water filtration system. The primary suite features vaulted ceilings complete with skylights and a gorgeous nature view from the oversized windows. The primary suite bathroom is completely renovated with a stand alone soaking tub, separate shower and walk in closet. The front porch and back porch provides the ultimate indoor and outdoor living experience! 6880 is right around the corner from the stunning Abernathy Greenway Park, downtown Sandy Springs, and Perimeter Mall. Swim & tennis memberships are available in the area. Schedule your tour today!
Location
State GA
County Fulton
Lake Name None
Rooms
Bedroom Description Master on Main, Oversized Master
Other Rooms None
Basement Crawl Space
Main Level Bedrooms 3
Dining Room Dining L, Open Concept
Interior
Interior Features Beamed Ceilings, Bookcases, Cathedral Ceiling(s), Disappearing Attic Stairs, Entrance Foyer 2 Story, High Ceilings 10 ft Main, Vaulted Ceiling(s)
Heating Central, Natural Gas
Cooling Central Air, Electric Air Filter
Flooring Ceramic Tile, Hardwood
Fireplaces Number 1
Fireplaces Type Family Room
Window Features Double Pane Windows, Insulated Windows, Skylight(s)
Appliance Dishwasher, Disposal, Double Oven, Gas Range, Range Hood, Refrigerator, Tankless Water Heater
Laundry Laundry Room, Main Level
Exterior
Exterior Feature Rain Barrel/Cistern(s), Rain Gutters, Storage
Parking Features Carport, Covered, Driveway, On Street, Parking Pad
Fence None
Pool None
Community Features None
Utilities Available Cable Available, Electricity Available, Natural Gas Available, Phone Available, Sewer Available, Water Available
Waterfront Description None
View Trees/Woods
Roof Type Shingle
Street Surface Asphalt, Paved
Accessibility None
Handicap Access None
Porch Deck, Front Porch, Rear Porch, Side Porch
Total Parking Spaces 4
Building
Lot Description Back Yard, Corner Lot, Front Yard, Sloped
Story One
Foundation Block
Sewer Public Sewer
Water Public
Architectural Style Contemporary/Modern, Garden (1 Level), Ranch
Level or Stories One
Structure Type HardiPlank Type
New Construction No
Construction Status Resale
Schools
Elementary Schools Spalding Drive
Middle Schools Sandy Springs
High Schools North Springs
Others
Senior Community no
Restrictions false
Tax ID 17 008700030114
Special Listing Condition None
Read Less Info
Want to know what your home might be worth? Contact us for a FREE valuation!

Our team is ready to help you sell your home for the highest possible price ASAP

Bought with Real Tall Real Estate
"My job is to find and attract mastery-based agents to the office, protect the culture, and make sure everyone is happy! "

