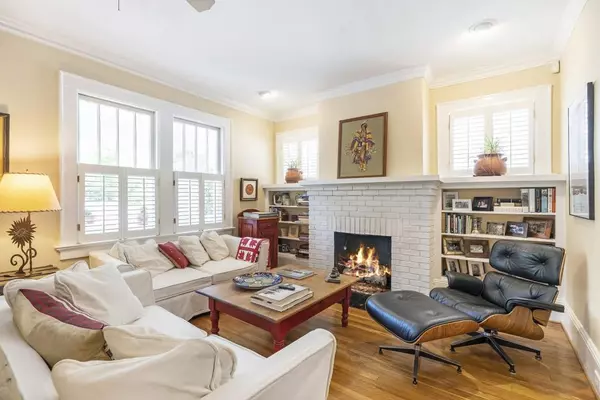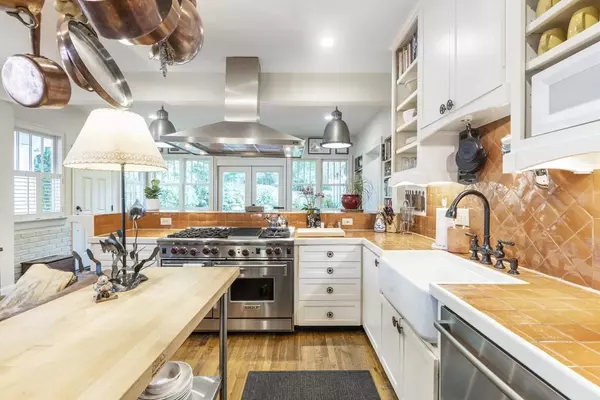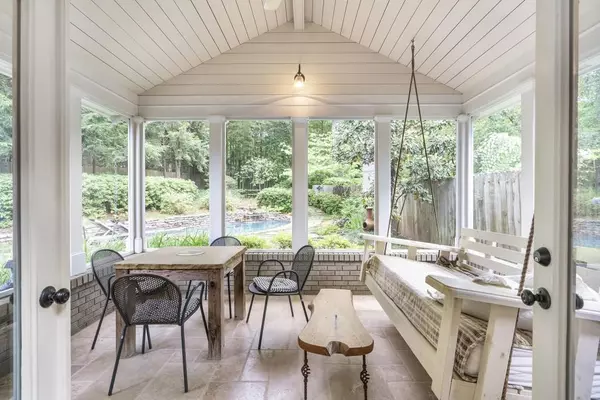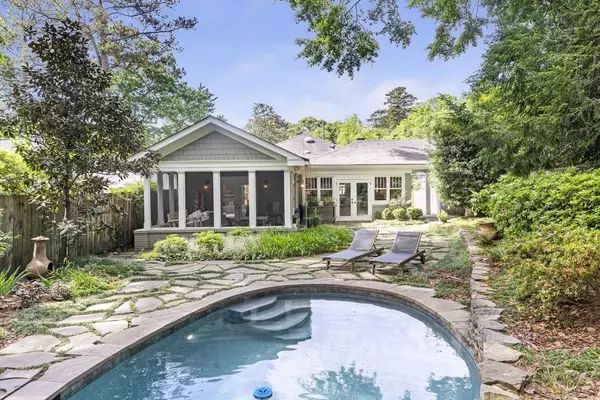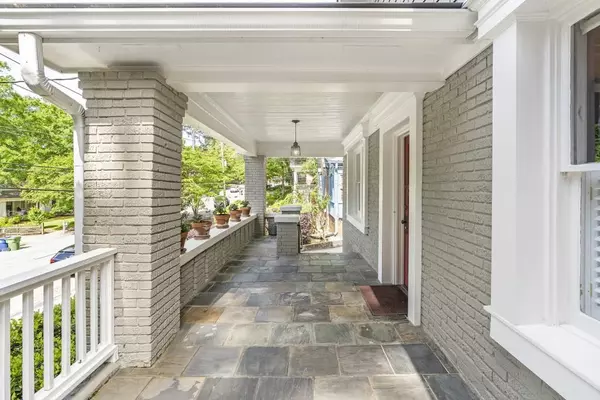$950,000
$890,000
6.7%For more information regarding the value of a property, please contact us for a free consultation.
2 Beds
2 Baths
2,105 SqFt
SOLD DATE : 06/10/2022
Key Details
Sold Price $950,000
Property Type Single Family Home
Sub Type Single Family Residence
Listing Status Sold
Purchase Type For Sale
Square Footage 2,105 sqft
Price per Sqft $451
Subdivision Peachtree Hills
MLS Listing ID 7044839
Sold Date 06/10/22
Style Bungalow
Bedrooms 2
Full Baths 2
Construction Status Resale
HOA Y/N No
Year Built 1919
Annual Tax Amount $7,371
Tax Year 2021
Lot Size 0.255 Acres
Acres 0.255
Property Description
Come enjoy the amazing urban lifestyle of this classic ranch bungalow full of historic character coupled with modern updates in one of central Buckhead's most walkable neighborhoods! Imagine welcoming family and new friends from your covered front veranda that spreads out into an open porch space perfect for sipping drinks and sharing laughs. As soon as you enter, the warmth from the natural light through the walls of windows and gleaming hardwood floors invite you to relax in the fireside living room with a separate enclosed office/bedroom area. Transition into the large dining room (or flex space) with a charming view to the rear gardens. Even more impressive, what would you expect from this home of a retired restaurateur and beloved Atlanta chef except a fabulous, open kitchen layout to conduct culinary experiments in your own test kitchen decked out with a commercial-grade rolling Boos island and premium Wolf and Subzero appliance package! Take full advantage of seamless indoor/outdoor living, with French doors that spill out to an open-air stone paver patio and a flat walk-out backyard for al fresco picnics. Indulge in the waterfall-featured saltwater pool surrounded by lush landscaping in your own private, fenced oasis, all professionally maintained. Attached is a glassed-in sunroom with stone floors that allow easy dry off from your healthy swim, plus relax with table games or sneak in leisurely naps on the handcrafted custom daybed swing. Easily accessible is the architecturally designed and expanded owner's suite on the main level, an enormous space lined with shiplap walls and vaulted ceiling with skylights. Ensuite with separate soaking tub and glass shower plus a walk-in closet with built-in stackable laundry set-up. Secondary bedroom also offers a wall of closets with ensuite shower. Loaded with potential to add-on, there is plenty of storage in the unfinished basement plus ample room for expansion in the unfinished attic. Recently painted interior and exterior, this home offers a gated driveway with porte-cochere that allows you to just move-in and immediately enjoy your best life within walking distance to all the unique and upscale shopping, restaurants and parks just around the corner.
Location
State GA
County Fulton
Lake Name None
Rooms
Bedroom Description Master on Main, Oversized Master
Other Rooms None
Basement Full, Unfinished
Main Level Bedrooms 2
Dining Room Open Concept, Seats 12+
Interior
Interior Features Bookcases, Disappearing Attic Stairs, Entrance Foyer, His and Hers Closets, Vaulted Ceiling(s), Walk-In Closet(s)
Heating Other
Cooling Ceiling Fan(s), Central Air, Whole House Fan
Flooring Ceramic Tile, Hardwood
Fireplaces Number 1
Fireplaces Type Family Room, Living Room
Window Features Plantation Shutters, Skylight(s)
Appliance Dishwasher, Double Oven, Dryer, Gas Oven, Gas Range, Range Hood, Washer
Laundry Main Level
Exterior
Exterior Feature Courtyard, Garden, Permeable Paving, Private Front Entry, Private Rear Entry
Parking Features Carport, Covered, Driveway, Garage Door Opener, Kitchen Level, On Street, Parking Pad
Fence Back Yard, Fenced, Wood
Pool In Ground, Salt Water
Community Features Dog Park, Near Marta, Near Shopping, Near Trails/Greenway, Park, Public Transportation, Restaurant, Sidewalks, Street Lights
Utilities Available Cable Available, Electricity Available, Natural Gas Available, Phone Available, Sewer Available, Underground Utilities, Water Available
Waterfront Description None
View Other
Roof Type Composition, Shingle
Street Surface Asphalt, Concrete
Accessibility Accessible Bedroom
Handicap Access Accessible Bedroom
Porch Covered, Enclosed, Front Porch, Patio, Rear Porch, Screened
Total Parking Spaces 2
Private Pool true
Building
Lot Description Front Yard, Landscaped
Story One
Foundation Slab
Sewer Public Sewer
Water Public
Architectural Style Bungalow
Level or Stories One
Structure Type Brick 4 Sides
New Construction No
Construction Status Resale
Schools
Elementary Schools E. Rivers
Middle Schools Willis A. Sutton
High Schools North Atlanta
Others
Senior Community no
Restrictions false
Tax ID 17 010200060526
Ownership Fee Simple
Financing no
Special Listing Condition None
Read Less Info
Want to know what your home might be worth? Contact us for a FREE valuation!

Our team is ready to help you sell your home for the highest possible price ASAP

Bought with Dorsey Alston Realtors
"My job is to find and attract mastery-based agents to the office, protect the culture, and make sure everyone is happy! "


