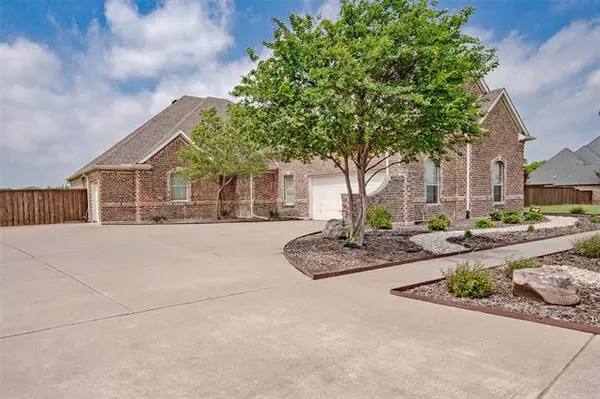$774,900
For more information regarding the value of a property, please contact us for a free consultation.
4 Beds
4 Baths
3,650 SqFt
SOLD DATE : 06/13/2022
Key Details
Property Type Single Family Home
Sub Type Single Family Residence
Listing Status Sold
Purchase Type For Sale
Square Footage 3,650 sqft
Price per Sqft $212
Subdivision Indian Hills
MLS Listing ID 20053642
Sold Date 06/13/22
Bedrooms 4
Full Baths 4
HOA Y/N None
Year Built 2004
Annual Tax Amount $10,010
Lot Size 2.000 Acres
Acres 2.0
Property Description
STUNNING BACKYARD OASIS on this peaceful TWO ACRE property in Oak Leaf! SO MUCH SPACE HERE, an entertainer's DREAM, INSIDE AND OUT!! GORGEOUS Kitchen has counter & cabinet space GALORE, with GRANITE and TWO SINKS, OPEN to the living and dining areas, looking out the back windows over the MAGNIFICENT OUTDOOR RETREAT! SPARKLING POOL with stone WATERFALL and beautiful landscape, and HUGE METAL BUILDING, serves as POOL HOUSE with full bath and a WORKSHOP with lots of room for whatever hobby you have! SO MUCH NATURAL LIGHT in this home, LARGE bedrooms, plus a HUGE GAMEROOM UPSTAIRS with BONUS STORAGE SPACE. There is SO MUCH TO LOVE and not enough words to describe it, you have to SEE IT FOR YOURSELF!
Location
State TX
County Ellis
Community Perimeter Fencing
Direction US-287 STake FM 1387 E Turn left onto S Clinton LnTurn right onto FM 1387 ETurn right onto Ovilla RdTurn left onto Mason LnTurn right onto Mattie LnTurn left onto S Westmoreland RdTurn right onto Indian Trail
Rooms
Dining Room 2
Interior
Interior Features Decorative Lighting, Eat-in Kitchen, Granite Counters, High Speed Internet Available, Open Floorplan, Pantry, Walk-In Closet(s)
Heating Central, Propane
Cooling Ceiling Fan(s), Central Air, Electric
Flooring Carpet, Ceramic Tile
Fireplaces Number 1
Fireplaces Type Gas Starter, Wood Burning
Appliance Dishwasher, Disposal, Electric Oven, Gas Cooktop, Microwave
Heat Source Central, Propane
Laundry Utility Room, Full Size W/D Area
Exterior
Exterior Feature Covered Patio/Porch, Garden(s), Private Yard, Storage, Other
Garage Spaces 3.0
Fence Metal, Wood
Pool Diving Board, Gunite, In Ground, Water Feature, Waterfall
Community Features Perimeter Fencing
Utilities Available Aerobic Septic, Concrete, Individual Water Meter, Outside City Limits, Septic, Underground Utilities
Roof Type Composition,Metal
Garage Yes
Private Pool 1
Building
Story Two
Foundation Slab
Structure Type Brick
Schools
School District Red Oak Isd
Others
Ownership See Tax
Acceptable Financing Cash, Conventional, FHA, VA Loan
Listing Terms Cash, Conventional, FHA, VA Loan
Financing Conventional
Special Listing Condition Deed Restrictions
Read Less Info
Want to know what your home might be worth? Contact us for a FREE valuation!

Our team is ready to help you sell your home for the highest possible price ASAP

©2024 North Texas Real Estate Information Systems.
Bought with Dan Hughson • City Real Estate

"My job is to find and attract mastery-based agents to the office, protect the culture, and make sure everyone is happy! "






