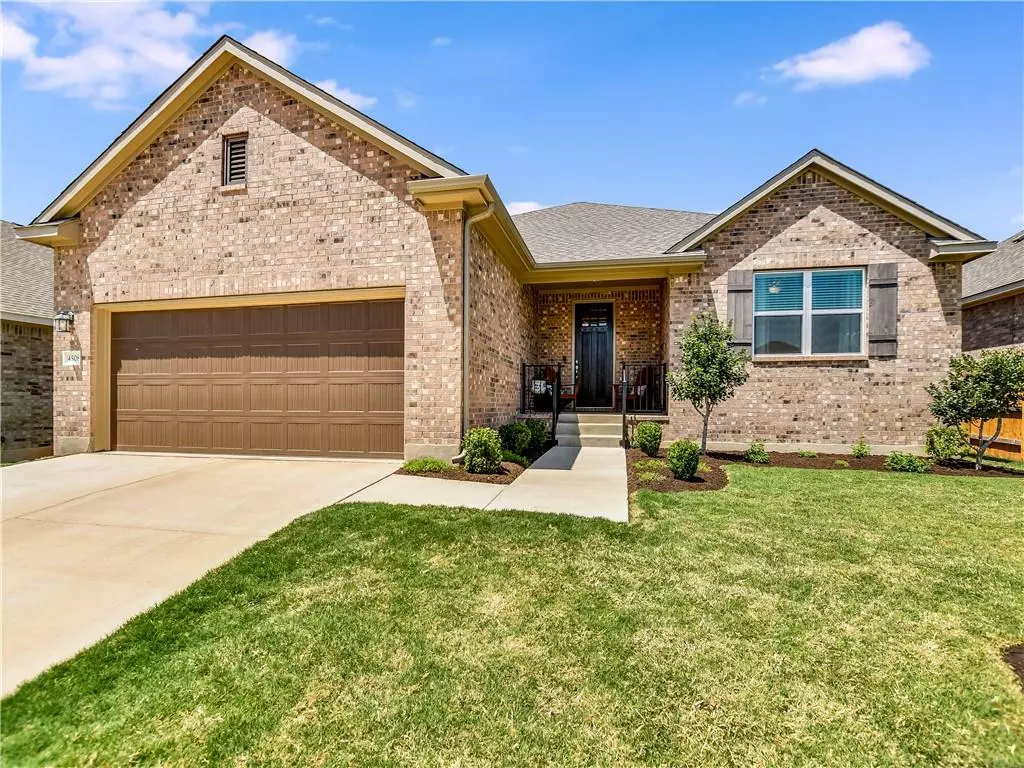$595,500
For more information regarding the value of a property, please contact us for a free consultation.
4 Beds
3 Baths
2,213 SqFt
SOLD DATE : 06/06/2022
Key Details
Property Type Single Family Home
Sub Type Single Family Residence
Listing Status Sold
Purchase Type For Sale
Square Footage 2,213 sqft
Price per Sqft $264
Subdivision Highlands At Mayfield Ranch
MLS Listing ID 7447029
Sold Date 06/06/22
Style 1st Floor Entry,Single level Floor Plan
Bedrooms 4
Full Baths 3
HOA Fees $50/qua
Originating Board actris
Year Built 2019
Annual Tax Amount $8,961
Tax Year 2021
Lot Size 7,187 Sqft
Property Description
Ashton Woods WIDE OPEN & BRIGHT Arnette floorplan boasting FOUR BIG bedrooms (all with WALK-IN CLOSETS) with THREE FULL bathrooms, one of which is an en suite! WIDE foyer entry leading to the EAGER to ENTERTAIN living & kitchen! Have a seat at the EXTRA LARGE CENTER ISLAND or breakfast area fit for a table of EIGHT! Primary bedroom fit for a California King if you choose, DOUBLE shower & SUPER SIZED walk-in closet! Shaving height sinks, elongated toilets and even garage door app w/ ability to open/close from your phone! Sit-n-Sip either on the front porch, backyard patio, the deck or throw the ball in the party sized backyard! Inground sprinklers keep the lush landscape looking sharp with carpet-like the grass giving you that warm & fuzzy feeling this home has been in good hands! Walk, run, bike or stroll all over this AMAZING neighborhood or partake in a planned community activity for the kids or yourself! Park, pool & Georgetown Schools! Opportunity is KNOCKING so what are you waiting for?
Location
State TX
County Williamson
Rooms
Main Level Bedrooms 4
Interior
Interior Features Ceiling Fan(s), High Ceilings, Corian Counters, Electric Dryer Hookup, Eat-in Kitchen, Entrance Foyer, French Doors, In-Law Floorplan, Kitchen Island, Multiple Living Areas, Pantry, Primary Bedroom on Main, Recessed Lighting, Smart Thermostat, Walk-In Closet(s), Washer Hookup, Wired for Sound
Heating Central, Natural Gas
Cooling Ceiling Fan(s), Central Air
Flooring Carpet, Tile, Wood
Fireplace Y
Appliance Dishwasher, Disposal, Exhaust Fan, Gas Range, Microwave, Plumbed For Ice Maker, Free-Standing Gas Range, Stainless Steel Appliance(s), Vented Exhaust Fan, Water Softener Owned
Exterior
Exterior Feature Boat Slip, Dock, Exterior Steps
Garage Spaces 2.0
Fence Back Yard, Wood
Pool None
Community Features Clubhouse, Cluster Mailbox, Common Grounds, Curbs, High Speed Internet, Park, Playground, Pool, Sidewalks, Underground Utilities, Walk/Bike/Hike/Jog Trail(s
Utilities Available Cable Available, Electricity Connected, Natural Gas Connected, Phone Available, Sewer Connected, Underground Utilities, Water Connected
Waterfront Description None
View None
Roof Type Composition
Accessibility Accessible Hallway(s)
Porch Covered, Front Porch, Rear Porch
Total Parking Spaces 4
Private Pool No
Building
Lot Description Interior Lot, Level, Trees-Small (Under 20 Ft)
Faces East
Foundation Slab
Sewer Public Sewer
Level or Stories One
Structure Type Brick, Masonry – All Sides
New Construction No
Schools
Elementary Schools Wolf Ranch Elementary
Middle Schools James Tippit
High Schools East View
Others
HOA Fee Include Common Area Maintenance
Restrictions Deed Restrictions
Ownership Fee-Simple
Acceptable Financing Cash, Conventional, VA Loan
Tax Rate 2.42145
Listing Terms Cash, Conventional, VA Loan
Special Listing Condition Standard
Read Less Info
Want to know what your home might be worth? Contact us for a FREE valuation!

Our team is ready to help you sell your home for the highest possible price ASAP
Bought with Tree Realty, LLC

"My job is to find and attract mastery-based agents to the office, protect the culture, and make sure everyone is happy! "

