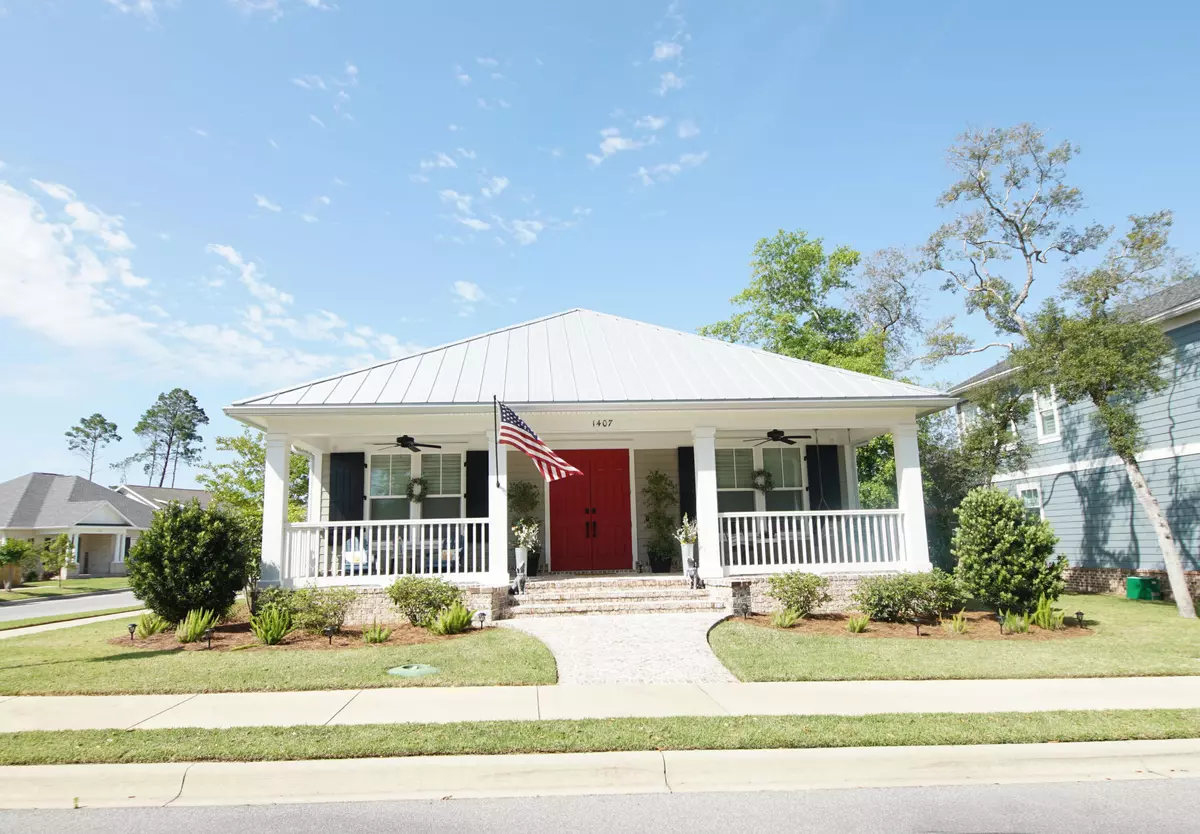$650,000
$634,900
2.4%For more information regarding the value of a property, please contact us for a free consultation.
3 Beds
2 Baths
2,020 SqFt
SOLD DATE : 06/10/2022
Key Details
Sold Price $650,000
Property Type Single Family Home
Sub Type Florida Cottage
Listing Status Sold
Purchase Type For Sale
Square Footage 2,020 sqft
Price per Sqft $321
Subdivision Deer Moss Creek
MLS Listing ID 896181
Sold Date 06/10/22
Bedrooms 3
Full Baths 2
Construction Status Construction Complete
HOA Fees $66/qua
HOA Y/N Yes
Year Built 2018
Annual Tax Amount $4,612
Tax Year 2021
Property Description
Gorgeous CUSTOM HOME in the desired Deer Moss Creek subdivision now available. Please join us in a personal tour of an exquisite home built to suit all your personal needs. As you step onto the oversized covered front porch take a moment to relax, take in the view of the serene boulevard and gazebo. The Home is adorned with personal character and has been meticulously maintained by the sellers. As you enter through the double doors, you will notice the upgraded ceramic tile flooring with wood appearance throughout. Custom Built-in bookshelves, fireplace, plantation shutters and crown molding throughout. Home has 3 bedrooms 2 full baths and an open concept living /entertaining space. Eye drawing ceilings are 9 foot tall with 8 foot sold core doors. Kitchen is complete with custom cabinets
Location
State FL
County Okaloosa
Area 13 - Niceville
Zoning Resid Single Family
Rooms
Guest Accommodations Pavillion/Gazebo,Pets Allowed,Picnic Area
Kitchen First
Interior
Interior Features Built-In Bookcases, Ceiling Crwn Molding, Ceiling Raised, Fireplace Gas, Floor Tile, Kitchen Island, Lighting Recessed, Pantry, Pull Down Stairs, Washer/Dryer Hookup, Woodwork Painted
Appliance Auto Garage Door Opn, Dishwasher, Disposal, Microwave, Oven Self Cleaning, Refrigerator W/IceMk, Smoke Detector, Stove/Oven Gas
Exterior
Exterior Feature Fenced Lot-All, Fenced Privacy, Patio Covered, Patio Enclosed, Porch Open, Sprinkler System
Parking Features Garage Attached
Garage Spaces 2.0
Pool None
Community Features Pavillion/Gazebo, Pets Allowed, Picnic Area
Utilities Available Electric, Gas - Natural, Public Sewer, Public Water
Private Pool No
Building
Lot Description Corner, Interior, Level, Restrictions, Within 1/2 Mile to Water
Story 1.0
Structure Type Concrete,Frame,Roof Metal,Siding Brick Some,Siding CmntFbrHrdBrd,Slab
Construction Status Construction Complete
Schools
Elementary Schools Plew
Others
HOA Fee Include Accounting,Ground Keeping,Insurance,Management,Recreational Faclty
Assessment Amount $200
Energy Description AC - Central Elect,Ceiling Fans,Double Pane Windows,Heat Cntrl Electric,Insulated Doors,Water Heater - Gas,Water Heater - Tnkls
Financing Conventional,VA
Read Less Info
Want to know what your home might be worth? Contact us for a FREE valuation!

Our team is ready to help you sell your home for the highest possible price ASAP
Bought with Lokation

"My job is to find and attract mastery-based agents to the office, protect the culture, and make sure everyone is happy! "






