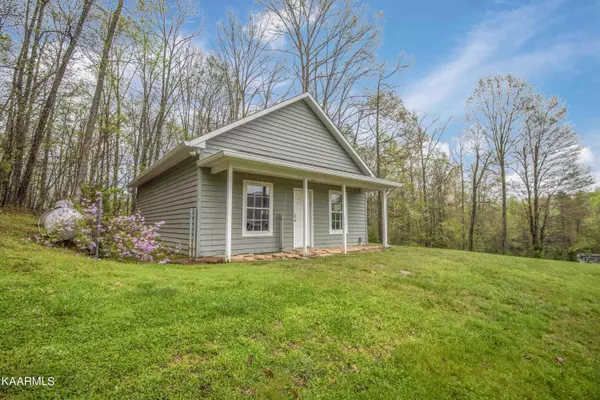$750,000
$750,000
For more information regarding the value of a property, please contact us for a free consultation.
3 Beds
3 Baths
2,830 SqFt
SOLD DATE : 06/09/2022
Key Details
Sold Price $750,000
Property Type Single Family Home
Sub Type Residential
Listing Status Sold
Purchase Type For Sale
Square Footage 2,830 sqft
Price per Sqft $265
Subdivision Stone Ridge Estates
MLS Listing ID 1188085
Sold Date 06/09/22
Style Craftsman,Traditional
Bedrooms 3
Full Baths 2
Half Baths 1
Originating Board East Tennessee REALTORS® MLS
Year Built 2001
Lot Size 4.140 Acres
Acres 4.14
Lot Dimensions 386x377xIRR
Property Description
You will find boundless charm within this open floor plan Craftsman home nestled on over 4 acres in a cul-de-sac street within the Stone Ridge Estates subdivision. This home features spacious rooms, tall windows bringing in plenty of natural light, a Riverstone and cedar exterior, cathedral ceilings, and an oversized owner's suite with an updated bathroom and walk-in closet. The kitchen is complete with granite countertops, maple cabinets, high-end appliances, a built-in oven and microwave, a spacious breakfast nook, and an island that creates the perfect gathering spot! The upstairs features a large bonus room or could serve as a fourth bedroom or modern office. Enjoy relaxing outside on the large covered, wrap-around front porch or on the rear screened-in porch off the kitchen leading to the patio overlooking the quiet private backyard. If you're looking for a place to fit all of your toys and hobbies, check out the attached three-car garage and the detached three-car garage/workshop, providing ample storage and endless possibilities! This home is a must-see close to Norris Lake and Stardust Marina! Easy access to I-75 and 30 minutes to downtown Knoxville.
Location
State TN
County Anderson County - 30
Area 4.14
Rooms
Other Rooms LaundryUtility, Workshop, Extra Storage, Breakfast Room, Great Room, Mstr Bedroom Main Level, Split Bedroom
Basement Crawl Space
Dining Room Formal Dining Area, Breakfast Room
Interior
Interior Features Pantry, Walk-In Closet(s)
Heating Central, Heat Pump, Propane
Cooling Central Cooling, Ceiling Fan(s)
Flooring Carpet, Hardwood, Tile
Fireplaces Number 1
Fireplaces Type Gas, Stone
Fireplace Yes
Appliance Dishwasher, Self Cleaning Oven, Refrigerator, Microwave
Heat Source Central, Heat Pump, Propane
Laundry true
Exterior
Exterior Feature Patio, Pool - Swim(Abv Grd), Porch - Covered, Prof Landscaped
Parking Features Attached, Detached, Side/Rear Entry, Main Level
Garage Spaces 6.0
Garage Description Attached, Detached, SideRear Entry, Main Level, Attached
View Wooded
Porch true
Total Parking Spaces 6
Garage Yes
Building
Lot Description Private, Wooded, Level
Faces I-75 to Exitt 122, Take Hwy 61 East to Andersonville, bear left on Park Ln, Go 1.5 miles. Turn R on Mill Creek Rd. Turn right on Stone Ridge Dr. The property will be on your left.
Sewer Septic Tank
Water Public
Architectural Style Craftsman, Traditional
Additional Building Workshop
Structure Type Stone,Wood Siding,Block,Frame
Others
Restrictions Yes
Tax ID 011 037.45
Energy Description Propane
Read Less Info
Want to know what your home might be worth? Contact us for a FREE valuation!

Our team is ready to help you sell your home for the highest possible price ASAP
"My job is to find and attract mastery-based agents to the office, protect the culture, and make sure everyone is happy! "






