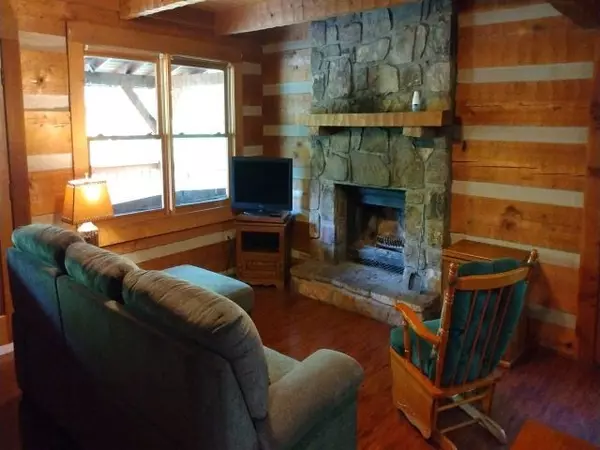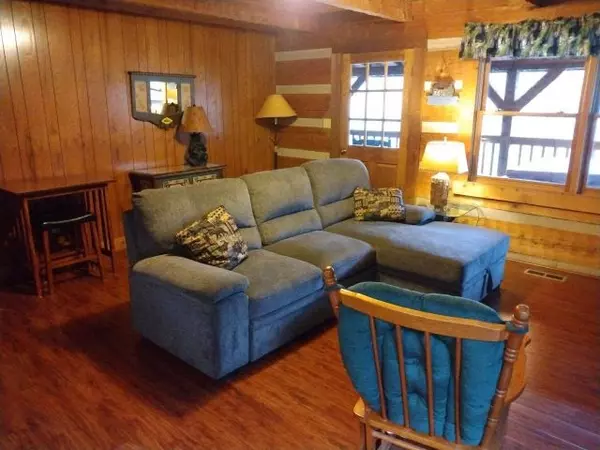$250,000
$299,900
16.6%For more information regarding the value of a property, please contact us for a free consultation.
2 Beds
1 Bath
780 SqFt
SOLD DATE : 06/08/2022
Key Details
Sold Price $250,000
Property Type Single Family Home
Sub Type Single Family Residence
Listing Status Sold
Purchase Type For Sale
Square Footage 780 sqft
Price per Sqft $320
Subdivision Smoky View Estates
MLS Listing ID 249099
Sold Date 06/08/22
Style Cabin
Bedrooms 2
Full Baths 1
HOA Y/N No
Abv Grd Liv Area 780
Originating Board Great Smoky Mountains Association of REALTORS®
Year Built 1995
Annual Tax Amount $672
Tax Year 2019
Lot Size 0.340 Acres
Acres 0.34
Property Description
Ready to go with new floors, newly stained logs with updated appliances .Remodeled bathroom and wood burning fireplace in LR. Great location with easy access in and out. Perfect corner lot with two entry ways to access driveway. Hot Tub on 20 X 8 Deck. This is perfect for a primary or second home. Overnight rentals are not allowed. Zoning code on tax records indicate RE-1, however, this code is not correct through Gatlinburg Building & Planning. The zoning code is RE-1A. This house is ready to move in. Location is great for schools and convenience to all areas. This unit is neat as a pin and a great family starter. Furniture in main bedroom does not convey.
Location
State TN
County Sevier
Zoning R-1A
Direction From Traffic Light #3 in Gatlinburg, proceed onto Hwy 321 East/North to Traffic Light #2. turn Left on Dudley Creek Bypass and proceed for approx 200' to Right onto Cartertown Road. Proceed on Cartertown for 4/10's mile to LEFT on Mt. Baldy. Proceed on Mt Baldy LEFT on Galloway. House is immediately on LEFT. Look For Sign.
Rooms
Basement Crawl Space
Kitchen true
Interior
Interior Features Ceiling Fan(s), Soaking Tub, Solid Surface Counters
Heating Central
Cooling Central Air
Flooring Wood
Fireplaces Type Wood Burning
Fireplace Yes
Appliance Dishwasher, Electric Range, Microwave, Range Hood, Refrigerator, Water Softener Owned
Exterior
Garage Driveway, Paved
Pool Hot Tub
Utilities Available Cable Available
Waterfront No
Roof Type Composition
Street Surface Paved
Porch Deck
Road Frontage City Street
Parking Type Driveway, Paved
Building
Lot Description Wooded
Sewer Septic Tank
Water Public
Architectural Style Cabin
Structure Type Log
Others
Acceptable Financing Cash, Conventional
Listing Terms Cash, Conventional
Read Less Info
Want to know what your home might be worth? Contact us for a FREE valuation!

Our team is ready to help you sell your home for the highest possible price ASAP

"My job is to find and attract mastery-based agents to the office, protect the culture, and make sure everyone is happy! "






