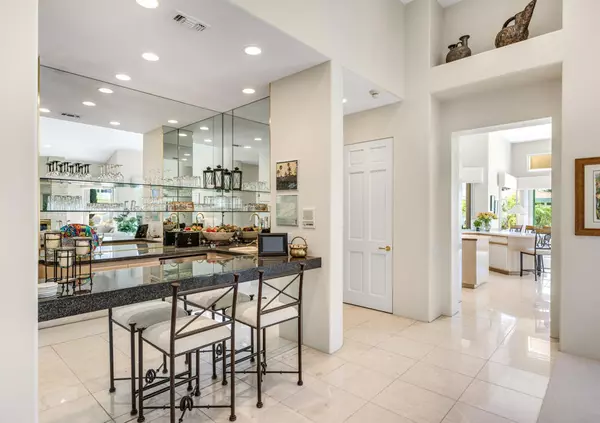$980,000
$980,000
For more information regarding the value of a property, please contact us for a free consultation.
2 Beds
3 Baths
2,539 SqFt
SOLD DATE : 06/09/2022
Key Details
Sold Price $980,000
Property Type Single Family Home
Sub Type Single Family Residence
Listing Status Sold
Purchase Type For Sale
Square Footage 2,539 sqft
Price per Sqft $385
Subdivision Desert Horizons C.C.
MLS Listing ID 219078663DA
Sold Date 06/09/22
Bedrooms 2
Full Baths 2
Three Quarter Bath 1
HOA Fees $1,180/mo
HOA Y/N Yes
Year Built 1992
Lot Size 10,018 Sqft
Acres 0.23
Property Description
Paradise at its best overlooking a private pool/spa and onto a lagoon with a waterfall! So light and bright with high ceilings and an abundance of windows. Open flowing floor plan with two en-suites and a third bedroom and bath across the hallway. This home is truly charming but it is the outdoor living space that is extra special. The sparkling pool and spa were totally redone in 2014 including all the equipment. Fold-back doors were added to the back wall of the morning room so that the views can be seen from the moment you enter the home. Wrap around patio spaces are great for entertaining. Newer AC's about a year ago. Located in the heart of Indian Wells.
Location
State CA
County Riverside
Area 325 - Indian Wells
Rooms
Ensuite Laundry Laundry Room
Interior
Interior Features Wet Bar, Breakfast Bar, Breakfast Area, Separate/Formal Dining Room, High Ceilings, Open Floorplan, Primary Suite, Utility Room, Walk-In Closet(s)
Laundry Location Laundry Room
Heating Central, Forced Air, Fireplace(s), Natural Gas, Zoned
Cooling Central Air, Dual, Electric, Zoned
Flooring Carpet, Stone, Tile
Fireplaces Type Gas, Living Room
Fireplace Yes
Appliance Dishwasher, Electric Oven, Freezer, Gas Cooking, Gas Cooktop, Disposal, Gas Water Heater, Ice Maker, Microwave, Refrigerator, Range Hood
Laundry Laundry Room
Exterior
Garage Garage, Golf Cart Garage, Garage Door Opener
Garage Spaces 2.0
Garage Description 2.0
Pool Electric Heat, In Ground, Private
Community Features Golf, Gated
Amenities Available Bocce Court, Clubhouse, Fitness Center, Fire Pit, Golf Course, Game Room, Insurance, Security, Tennis Court(s)
Waterfront Description Lagoon
View Y/N Yes
View Hills, Mountain(s), Panoramic, Pond, Water
Roof Type Concrete,Tile
Porch Wrap Around
Parking Type Garage, Golf Cart Garage, Garage Door Opener
Attached Garage Yes
Total Parking Spaces 2
Private Pool Yes
Building
Lot Description Planned Unit Development
Story 1
Entry Level One
Level or Stories One
New Construction No
Others
HOA Name Desert Horizons Owner Association
Senior Community No
Tax ID 633760016
Security Features Gated Community,24 Hour Security
Acceptable Financing Cash, Cash to New Loan
Listing Terms Cash, Cash to New Loan
Financing Cash
Special Listing Condition Standard
Read Less Info
Want to know what your home might be worth? Contact us for a FREE valuation!

Our team is ready to help you sell your home for the highest possible price ASAP

Bought with Barbara Grant • Desert Sotheby's International Realty

"My job is to find and attract mastery-based agents to the office, protect the culture, and make sure everyone is happy! "






