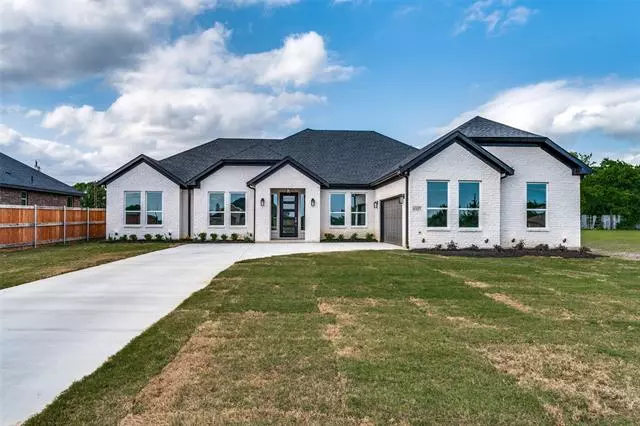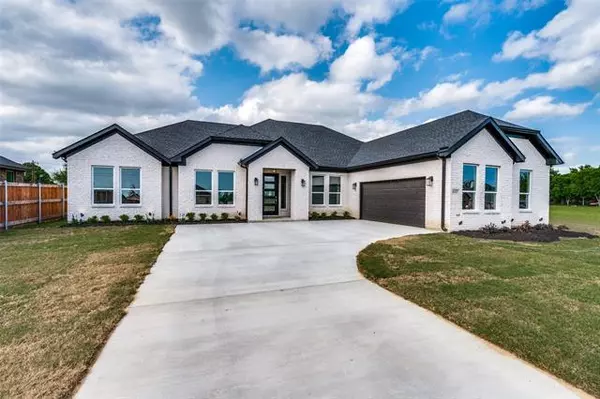$499,000
For more information regarding the value of a property, please contact us for a free consultation.
4 Beds
3 Baths
2,588 SqFt
SOLD DATE : 06/03/2022
Key Details
Property Type Single Family Home
Sub Type Single Family Residence
Listing Status Sold
Purchase Type For Sale
Square Footage 2,588 sqft
Price per Sqft $192
Subdivision Meadows
MLS Listing ID 20046068
Sold Date 06/03/22
Style Contemporary/Modern
Bedrooms 4
Full Baths 2
Half Baths 1
HOA Y/N None
Year Built 2022
Lot Size 0.402 Acres
Acres 0.402
Lot Dimensions 213x82
Property Description
Welcome to this beautiful 2022 custom built Contemporary Ranch in Lancaster's beautiful Meadow Subdivision. Enter the elegant 10x10 Entry Foyer into the open LR-DR-Kit with views to the oversized 21x9 covered patio (perfect for entertaining) and a huge back yard. Oversized granite island, walk in pantry, custom cabinets make it a perfect chefs kitchen. Master Suite features beautiful tray ceiling. ensuite bath and spacious 13x6 walk in closet. Master bath features separate vanities with granite counters, garden tub and separate enclosed shower. Mud room is located next to the garage entry with bench and coat hooks for functional convenience. Built in double desk in bonus area off MBR is perfect for office use or kids study area. Oversized lot perfect for your dream pool and spa design. Quiet country living minutes to all of the amenities in Historic Lancaster, founded in 1852.
Location
State TX
County Dallas
Direction Heading south on I-35 exit east onto Bear Creek Rd, turn right onto Meadow Ln, left onto Briarview Dr.
Rooms
Dining Room 1
Interior
Interior Features Chandelier, Decorative Lighting, Double Vanity, Eat-in Kitchen, Kitchen Island, Open Floorplan, Pantry
Heating Electric
Cooling Central Air
Flooring Carpet, Ceramic Tile
Fireplaces Number 1
Fireplaces Type Electric
Appliance Dishwasher, Disposal, Electric Range, Electric Water Heater, Microwave
Heat Source Electric
Laundry Electric Dryer Hookup, Utility Room, Full Size W/D Area
Exterior
Exterior Feature Covered Patio/Porch, Rain Gutters, Lighting
Garage Spaces 2.0
Fence Other
Utilities Available City Water, Electricity Connected, Septic
Roof Type Composition
Parking Type 2-Car Single Doors, Garage, Garage Door Opener, Garage Faces Side
Garage Yes
Building
Lot Description Few Trees, Interior Lot, Lrg. Backyard Grass
Story One
Foundation Slab
Structure Type Brick,Fiber Cement
Schools
School District Lancaster Isd
Others
Ownership See agent
Acceptable Financing Cash, Conventional
Listing Terms Cash, Conventional
Financing Conventional
Read Less Info
Want to know what your home might be worth? Contact us for a FREE valuation!

Our team is ready to help you sell your home for the highest possible price ASAP

©2024 North Texas Real Estate Information Systems.
Bought with Sharon Gilmore • Multiview Realty

"My job is to find and attract mastery-based agents to the office, protect the culture, and make sure everyone is happy! "






