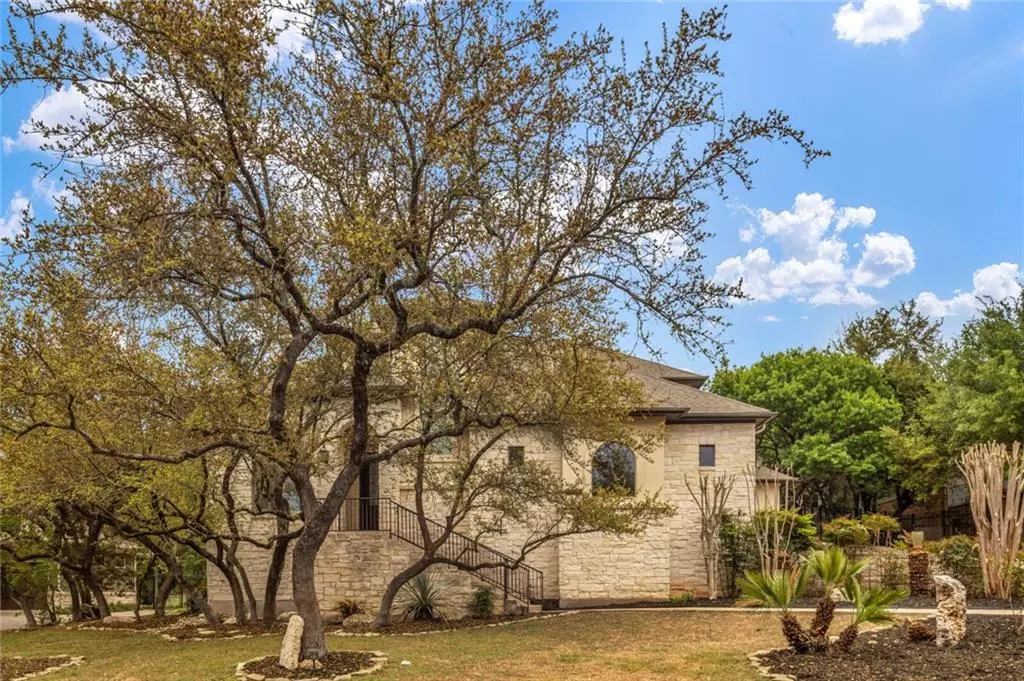$1,600,000
For more information regarding the value of a property, please contact us for a free consultation.
4 Beds
4 Baths
3,500 SqFt
SOLD DATE : 06/07/2022
Key Details
Property Type Single Family Home
Sub Type Single Family Residence
Listing Status Sold
Purchase Type For Sale
Square Footage 3,500 sqft
Price per Sqft $468
Subdivision Austin Lake Hills Sec 02
MLS Listing ID 1240636
Sold Date 06/07/22
Bedrooms 4
Full Baths 3
Half Baths 1
Originating Board actris
Year Built 2006
Tax Year 2021
Lot Size 0.345 Acres
Property Description
LOW tax rate at 1.7% saving you $5K+ per year versus other areas in Westlake. NO HOA; another saving. This Beautiful custom-built Westlake home with Exemplary Eanes schools features 25 ft ceilings, hardwood floors throughout, plantation shutters, Italian marble floors in master bath, zero carpet and much more. Fantastic curb appeal! Inviting dramatic entrance welcomes you and your guests. High quality construction material throughout. Great floor plan with optimization of space. Unique high ceilings make this home open & bright. Spacious closets and abundant storage space. Huge private backyard with mature bamboo and covered patio ideal for entertaining. Large gourmet kitchen opens to family room and has tons of cabinet space, gorgeous granite, and stainless appliances, including Bosch dishwasher and Bosch induction cooktop. Newly remodeled bathrooms, newly replaced water heaters and recently replaced HVAC. Close to Westlake shopping and Galleria Mall shops and dining. Deeded rights to the Park on Lake Austin; waitlist for membership in the pool and clubhouse.
Location
State TX
County Travis
Rooms
Main Level Bedrooms 1
Interior
Interior Features High Ceilings, Chandelier, Kitchen Island, Multiple Living Areas, Open Floorplan, Primary Bedroom on Main
Heating Central
Cooling Central Air
Flooring Tile, Wood
Fireplaces Number 1
Fireplaces Type Great Room
Fireplace Y
Appliance Dishwasher, Disposal, Electric Cooktop, Microwave, Double Oven, Refrigerator
Exterior
Exterior Feature Private Yard
Garage Spaces 2.0
Fence Back Yard, Wrought Iron
Pool None
Community Features Park
Utilities Available Electricity Available, Sewer Available
Waterfront No
Waterfront Description None
View None
Roof Type Composition
Accessibility None
Porch Covered, Rear Porch
Parking Type Garage Faces Side
Total Parking Spaces 4
Private Pool No
Building
Lot Description Back Yard, Private, Trees-Moderate
Faces South
Foundation Slab
Sewer Private Sewer
Water Public
Level or Stories Two
Structure Type Stone Veneer
New Construction No
Schools
Elementary Schools Valley View
Middle Schools West Ridge
High Schools Westlake
School District Eanes Isd
Others
Restrictions See Remarks
Ownership Fee-Simple
Acceptable Financing Cash, Conventional
Tax Rate 1.70128
Listing Terms Cash, Conventional
Special Listing Condition Standard
Read Less Info
Want to know what your home might be worth? Contact us for a FREE valuation!

Our team is ready to help you sell your home for the highest possible price ASAP
Bought with Realty Austin

"My job is to find and attract mastery-based agents to the office, protect the culture, and make sure everyone is happy! "

