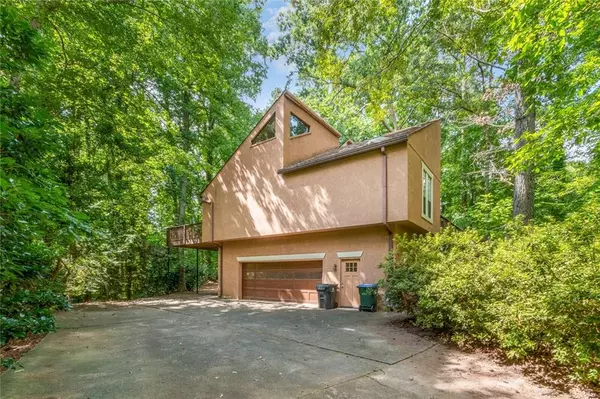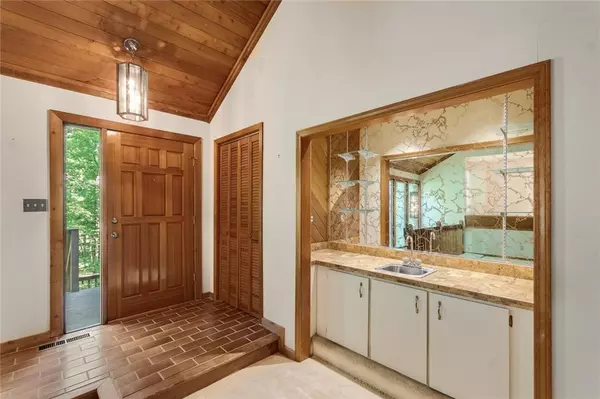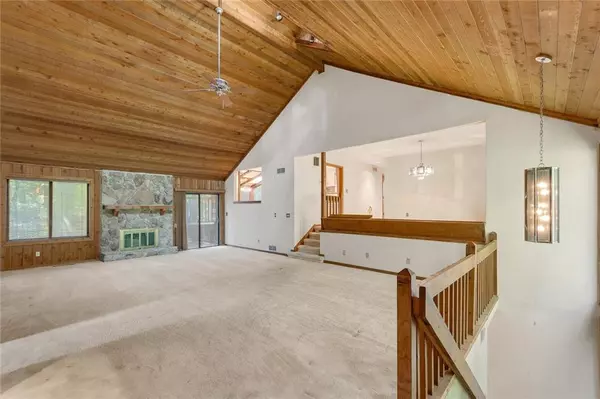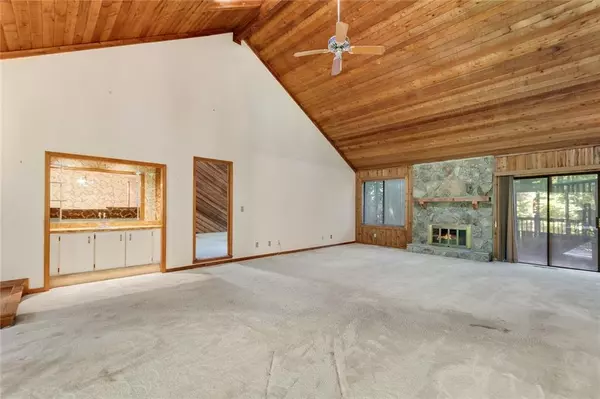$560,000
$525,000
6.7%For more information regarding the value of a property, please contact us for a free consultation.
5 Beds
4 Baths
4,474 SqFt
SOLD DATE : 06/06/2022
Key Details
Sold Price $560,000
Property Type Single Family Home
Sub Type Single Family Residence
Listing Status Sold
Purchase Type For Sale
Square Footage 4,474 sqft
Price per Sqft $125
Subdivision Steeple Chase
MLS Listing ID 7026381
Sold Date 06/06/22
Style Contemporary/Modern
Bedrooms 5
Full Baths 4
Construction Status Resale
HOA Y/N No
Year Built 1982
Annual Tax Amount $3,000
Tax Year 2021
Lot Size 1.023 Acres
Acres 1.0233
Property Description
OUTSTANDING opportunity to live and own in highly sought after Steeple Chase subdivision. INVESTOR READY! Create the home you envision and put your personal touches into the design or renovation. Whether your goal is to redesign and live in as a primary residence home or to use an an investment property, the possibility for both are great. The multi level layout and floor plan allows you to make it what you want! High ceilings, large rooms, oversize kitchen, stone fireplace and beamed ceilings in Great Room help add to the charm. New deck overlooking your private, wooded back yard with large mature trees in both front and back yard. Total privacy and seclusion on this 1+ acre lot. Location of this home is IDEAL. Near Hwy 92 and close proximity to Historic Downtown Roswell(pictures added), restaurants, shopping, parks, and one of the highest rated school districts. Home SOLD AS IS. No Disclosures as Seller never lived in property. No HOA. Hurry- THIS ONE WON"T LAST LONG!!
Location
State GA
County Fulton
Lake Name None
Rooms
Bedroom Description Oversized Master
Other Rooms None
Basement None
Main Level Bedrooms 3
Dining Room Open Concept, Separate Dining Room
Interior
Interior Features Beamed Ceilings, Cathedral Ceiling(s), Entrance Foyer, High Ceilings 10 ft Main, Vaulted Ceiling(s), Walk-In Closet(s), Wet Bar
Heating Baseboard, Central, Natural Gas
Cooling Ceiling Fan(s), Central Air
Flooring Carpet, Laminate
Fireplaces Number 1
Fireplaces Type Family Room, Gas Starter, Glass Doors
Window Features Insulated Windows
Appliance Dishwasher, Disposal, Double Oven, Electric Cooktop, Electric Oven, Microwave
Laundry Laundry Room, Lower Level
Exterior
Exterior Feature None
Parking Features Attached, Drive Under Main Level, Garage, Garage Faces Side
Garage Spaces 2.0
Fence None
Pool None
Community Features None
Utilities Available Cable Available, Electricity Available, Natural Gas Available, Phone Available, Sewer Available, Underground Utilities, Water Available
Waterfront Description None
View Rural, Trees/Woods
Roof Type Composition, Shingle
Street Surface Asphalt, Paved
Accessibility None
Handicap Access None
Porch Deck, Front Porch
Total Parking Spaces 2
Building
Lot Description Back Yard, Front Yard, Sloped, Wooded
Story Three Or More
Foundation Slab
Sewer Public Sewer
Water Public
Architectural Style Contemporary/Modern
Level or Stories Three Or More
Structure Type Stucco, Synthetic Stucco
New Construction No
Construction Status Resale
Schools
Elementary Schools Mountain Park - Fulton
Middle Schools Crabapple
High Schools Roswell
Others
Senior Community no
Restrictions false
Tax ID 12 136100440178
Special Listing Condition None
Read Less Info
Want to know what your home might be worth? Contact us for a FREE valuation!

Our team is ready to help you sell your home for the highest possible price ASAP

Bought with EXP Realty, LLC.
"My job is to find and attract mastery-based agents to the office, protect the culture, and make sure everyone is happy! "






