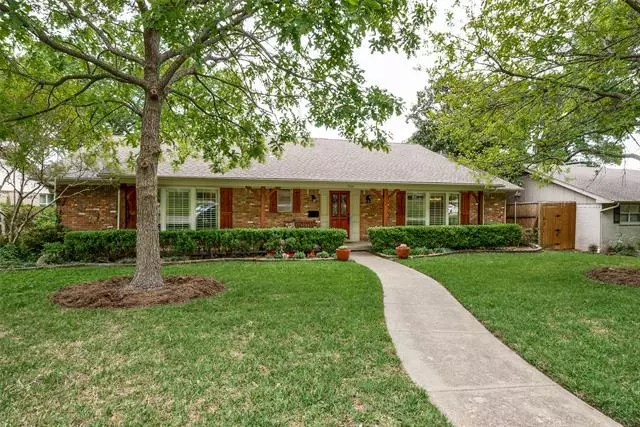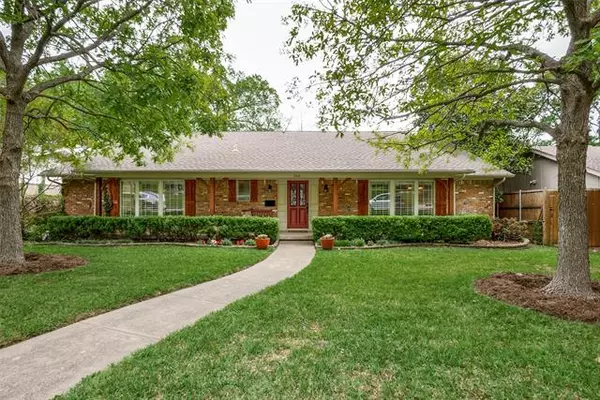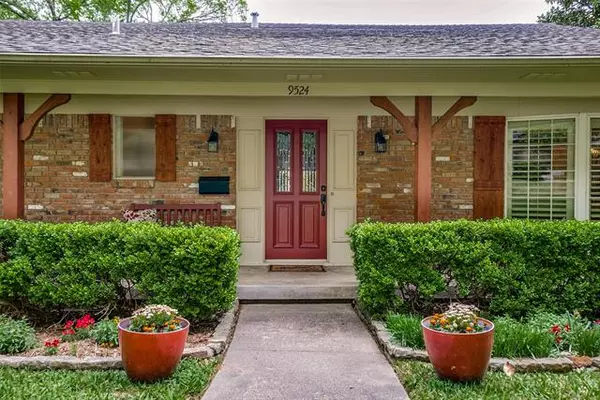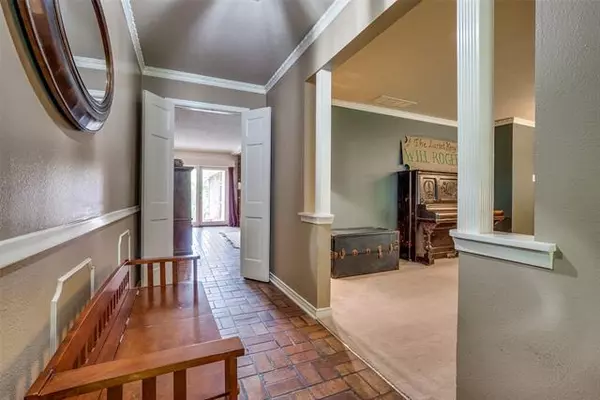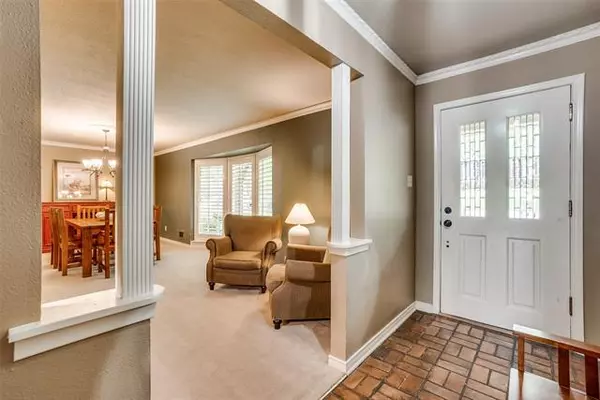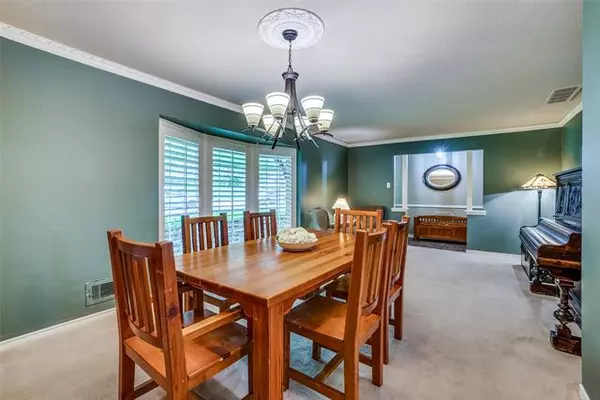$719,000
For more information regarding the value of a property, please contact us for a free consultation.
4 Beds
3 Baths
2,440 SqFt
SOLD DATE : 06/07/2022
Key Details
Property Type Single Family Home
Sub Type Single Family Residence
Listing Status Sold
Purchase Type For Sale
Square Footage 2,440 sqft
Price per Sqft $294
Subdivision Laurel Valley
MLS Listing ID 20036758
Sold Date 06/07/22
Style Traditional
Bedrooms 4
Full Baths 2
Half Baths 1
HOA Y/N None
Year Built 1968
Annual Tax Amount $14,273
Lot Size 9,757 Sqft
Acres 0.224
Lot Dimensions 75x130
Property Description
Pretty traditional home in highly coveted White Rock Valley! Nestled on a great street in the heart of the neighborhood, this home is within walking distance of award-winning White Rock Elem. It's also about 1.5 miles away from White Rock Lake. This home has beautiful drive up appeal and has lush landscaping that has been organically tended. The spacious floor plan features formals, a large den space and a versatile layout with a 4th bedroom that could also be used as a large third living space. The kitchen has painted white cabinets and neutral counters. The den has a gorgeous brick wood-burning fireplace with a gas starter. The master bedroom is large and has enough space for a sitting area. It has 2 walk-in closets and a separate vanity. The backyard has an open patio and a large grass space. It also has an organic vegetable garden and pollinator landscaping. Come and make this home your own!
Location
State TX
County Dallas
Direction From 75, east on Walnut Hill, right on Fieldcrest, right on Crestedge. From NW Hwy, north on Lawther, left on White Rock Trail, right on Crestedge.
Rooms
Dining Room 2
Interior
Interior Features Cable TV Available, Eat-in Kitchen, High Speed Internet Available, Walk-In Closet(s)
Heating Central, Natural Gas
Cooling Central Air, Electric
Flooring Brick, Ceramic Tile, Laminate
Fireplaces Number 1
Fireplaces Type Brick, Gas Starter, Living Room, Wood Burning
Appliance Dishwasher, Disposal, Electric Cooktop, Electric Oven
Heat Source Central, Natural Gas
Laundry Full Size W/D Area
Exterior
Garage Spaces 2.0
Fence Fenced, Wrought Iron
Utilities Available Alley, Cable Available, City Sewer, City Water, Concrete, Curbs, Electricity Available, Electricity Connected, Individual Gas Meter, Individual Water Meter, Natural Gas Available, Overhead Utilities, Phone Available, Sidewalk
Roof Type Composition
Garage Yes
Building
Lot Description Interior Lot, Irregular Lot, Landscaped, Sloped
Story One
Foundation Pillar/Post/Pier
Structure Type Brick
Schools
School District Richardson Isd
Others
Ownership Vincent and Heather Rinaldi
Acceptable Financing Cash, Conventional, VA Loan
Listing Terms Cash, Conventional, VA Loan
Financing Conventional
Read Less Info
Want to know what your home might be worth? Contact us for a FREE valuation!

Our team is ready to help you sell your home for the highest possible price ASAP

©2024 North Texas Real Estate Information Systems.
Bought with Barbara Daniel • Dave Perry Miller Real Estate

"My job is to find and attract mastery-based agents to the office, protect the culture, and make sure everyone is happy! "

