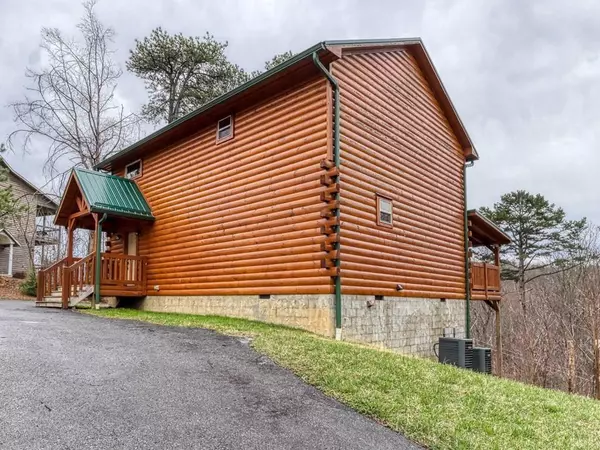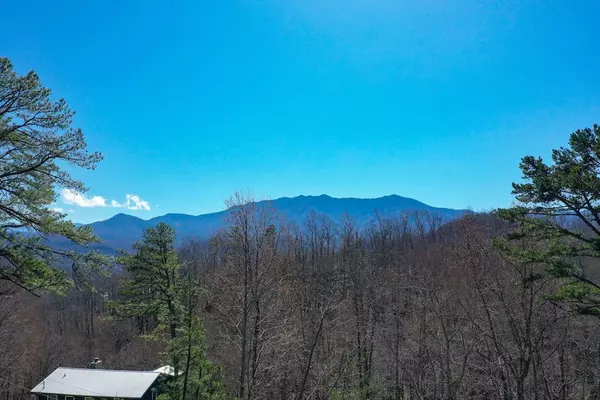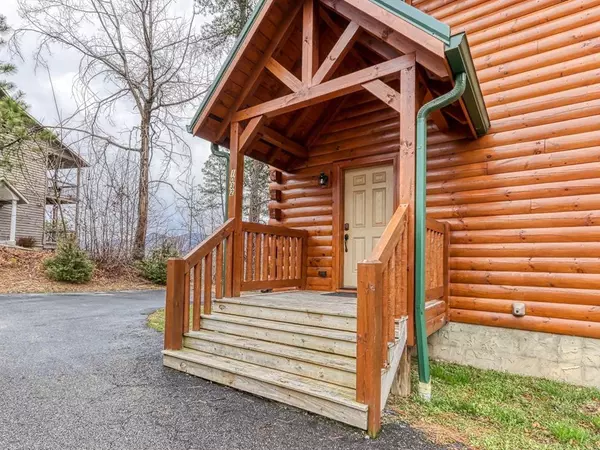$900,000
$969,900
7.2%For more information regarding the value of a property, please contact us for a free consultation.
2 Beds
2 Baths
1,676 SqFt
SOLD DATE : 06/07/2022
Key Details
Sold Price $900,000
Property Type Single Family Home
Sub Type Single Family Residence
Listing Status Sold
Purchase Type For Sale
Square Footage 1,676 sqft
Price per Sqft $536
Subdivision Chalet Village North
MLS Listing ID 248397
Sold Date 06/07/22
Style Cabin,Log
Bedrooms 2
Full Baths 2
HOA Fees $41/mo
HOA Y/N Yes
Abv Grd Liv Area 1,676
Originating Board Great Smoky Mountains Association of REALTORS®
Year Built 2017
Annual Tax Amount $1,122
Tax Year 2021
Property Description
1032 Twin Oaks is an upscale two bed/two bath cabin with 1676 sq ft in desirable and sought after Chalet Village North. Surprisingly reached via a deeded private drive access from Wiley Oakley, the property offers an oversized level parking area in addition to the easy access. 1032 Twin Oaks has solid rental history with the transaction being offered turn key. This luxury cabin is more than a "spec built" investment cabin, but instead is loaded with features ranging from a dual zone HVAC system, granite countertops to a partially covered and private South facing back deck. Known as Daverans Retreat, 1032 Twin Oaks has garnered countless rave reviews and has solid bookings through the summer season and into the fall. The Sellers welcome passing future bookings to the new owner plus will facilitate this process with a buyer. Chalet Village amenities are available for only $497.00 annually, allowing owners and guest access to the three Chalet Village Owners Club Clubhouses with pools and tennis courts, one of which is less than a mile away. The spacious master bedroom is 20' by 16' and the second bedroom (with a king sized bed) is 16' by 16' with a great room measuring 26' by 19'. The ample and spacious feel is continued with the oversized 12' by 36' south facing deck that provides a perfect mix of covered and open areas to enjoy. In addition, 1032 Twin Oaks sits at above the magical 2000+ elevation level with an ideal climate few other communities in Sevier County can enjoy. You are encouraged to goggle "Davernan's Retreat" VRBO ID 7848054 to see other pictures plus property reviews.
Location
State TN
County Sevier
Zoning R-1
Direction From U.S. Hwy. 441 (the \"Spur\"), heading from Pigeon Forge into Gatlinburg, turn right onto Wiley Oakley Drive, & follow for approx. 3 mi., to the property, which will be on your left (see sign). Note - The property access will be off of Wiley Oakley Drive and not off of Twin Oaks Road. The address is correct, but must be accessed from Wiley Oakley Drive (drive entrance is to the left of 1013 Wiley Oakley) in order to get to the property. Property is called \"Daveran's Retreat,\" 1032 Twin Oaks Road, Gatlinburg, TN 37738.. Therefore, use 1013 or 1017 Wile Oakley to find 1032 Twin Oaks.
Rooms
Other Rooms true
Basement Crawl Space, None
Dining Room 1 true
Kitchen true
Interior
Interior Features Cathedral Ceiling(s), Ceiling Fan(s), Great Room, High Speed Internet, Soaking Tub, Solid Surface Counters
Heating Central, Heat Pump, Propane, Zoned
Cooling Electric, Heat Pump, Zoned
Flooring Wood
Fireplaces Number 1
Fireplaces Type Gas Log, Masonry
Fireplace Yes
Window Features Double Pane Windows,Window Treatments
Appliance Dishwasher, Dryer, Electric Range, Microwave, Range Hood, Refrigerator, Washer
Laundry Electric Dryer Hookup, Washer Hookup
Exterior
Exterior Feature Rain Gutters
Parking Features Driveway, Paved, Private
Pool Hot Tub
Utilities Available Cable Available
Amenities Available Clubhouse, Pool, Tennis Court(s)
View Y/N Yes
View Mountain(s), Seasonal
Roof Type Metal
Street Surface Paved
Porch Covered, Deck, Porch
Road Frontage County Road
Garage No
Building
Lot Description Level, Private, Wooded
Sewer Septic Tank, Septic Permit On File
Water Public
Architectural Style Cabin, Log
Structure Type Log,Masonry
Others
Security Features Smoke Detector(s)
Acceptable Financing Cash, Conventional
Listing Terms Cash, Conventional
Read Less Info
Want to know what your home might be worth? Contact us for a FREE valuation!

Our team is ready to help you sell your home for the highest possible price ASAP
"My job is to find and attract mastery-based agents to the office, protect the culture, and make sure everyone is happy! "






